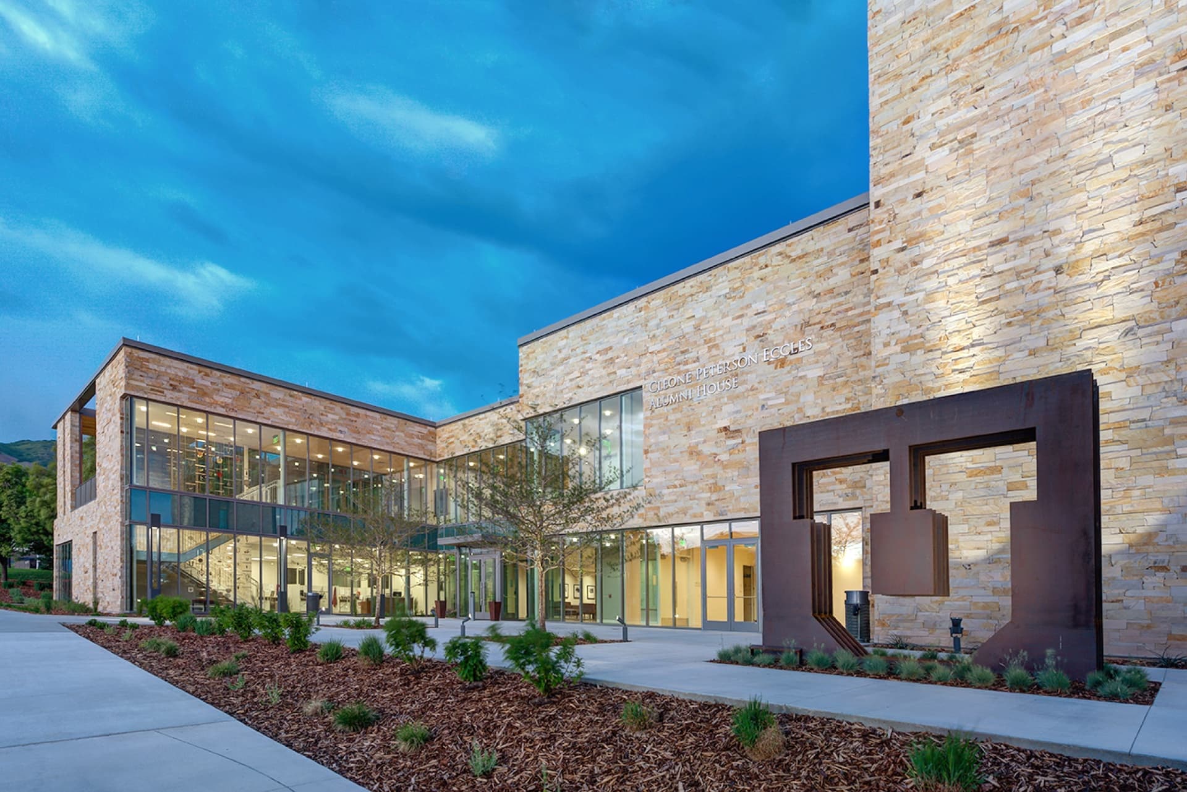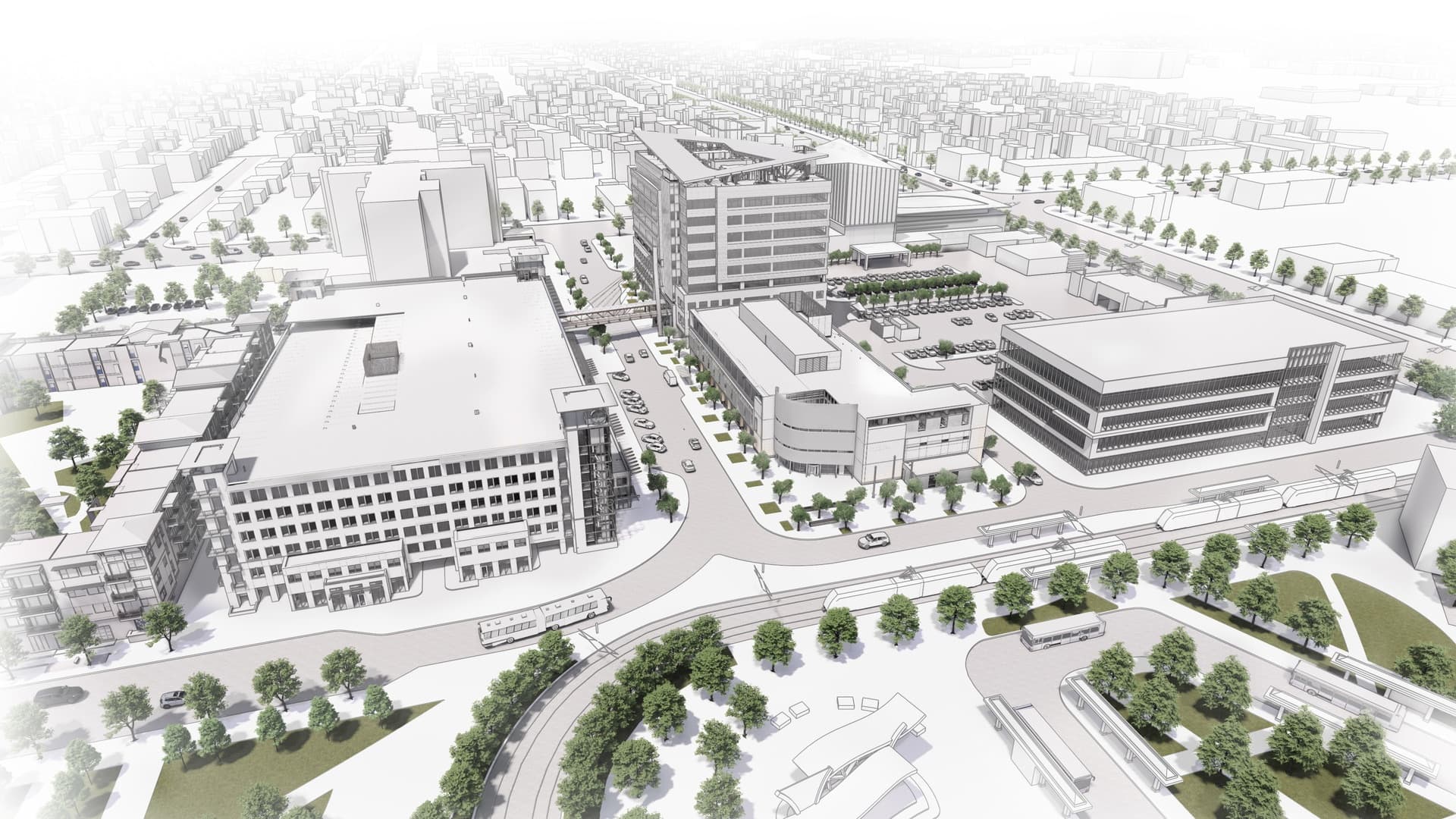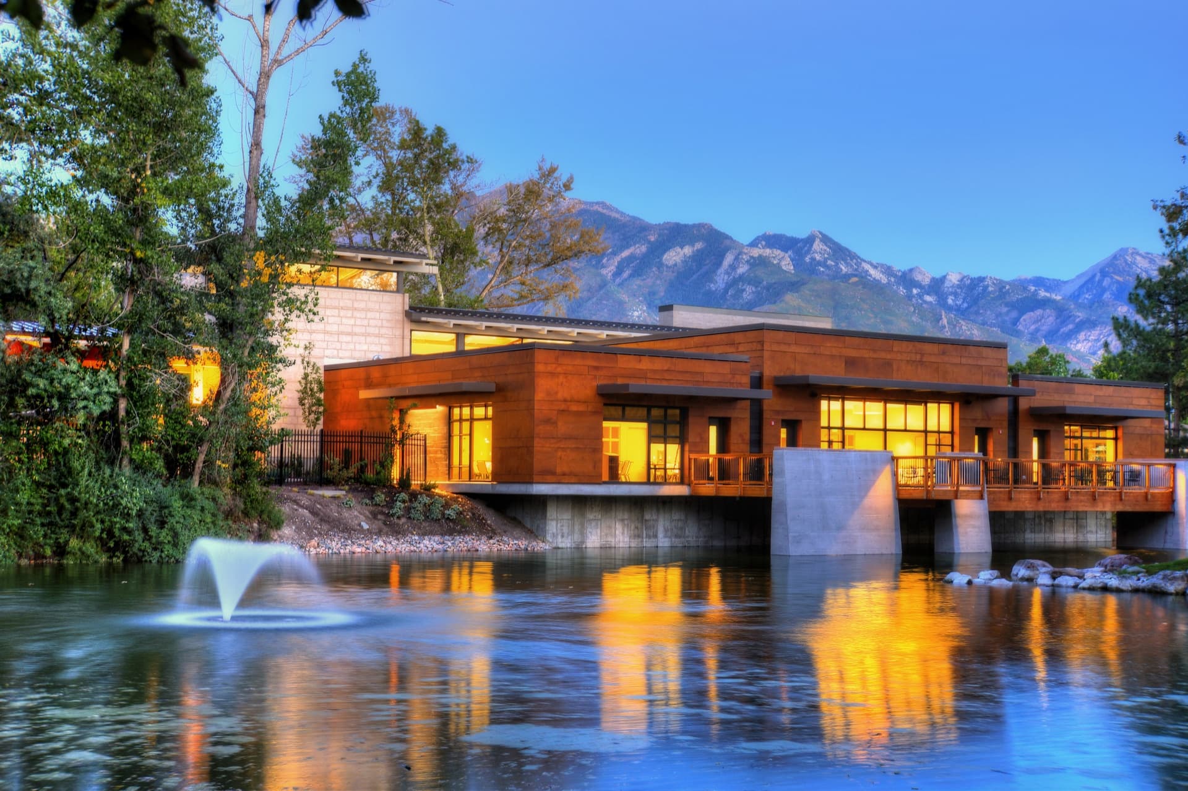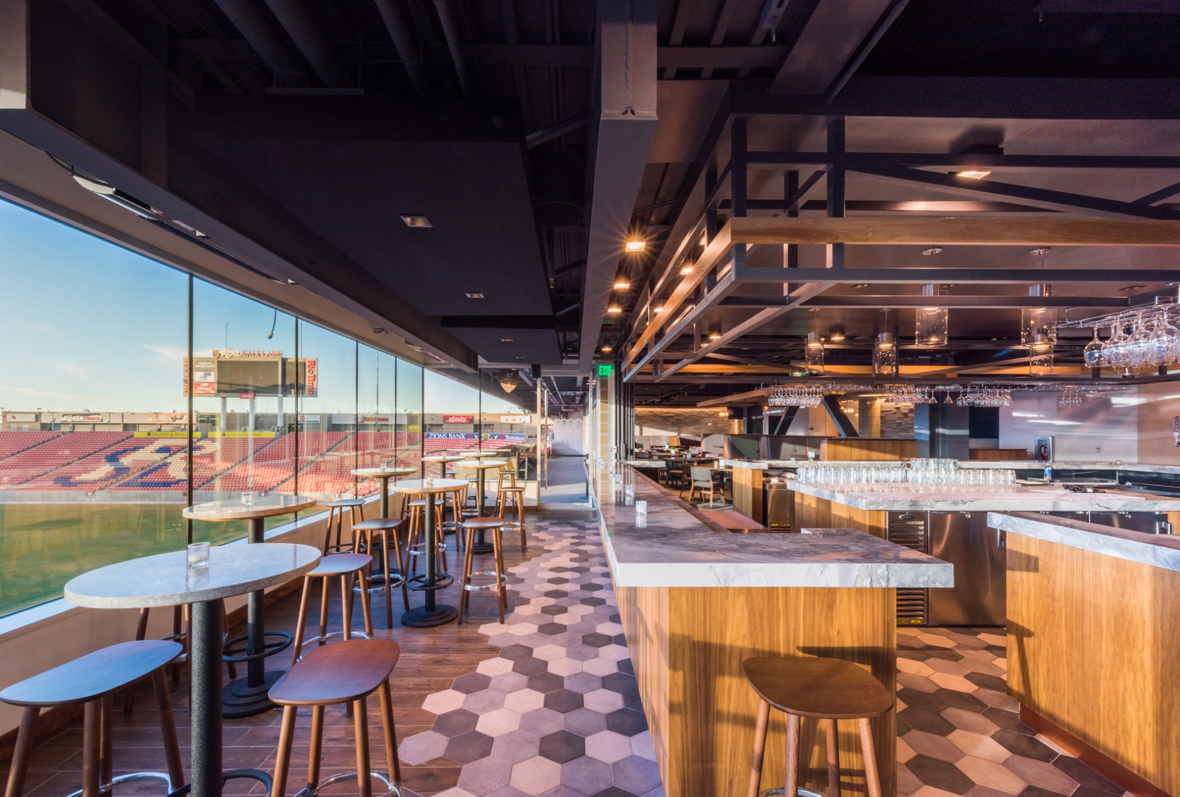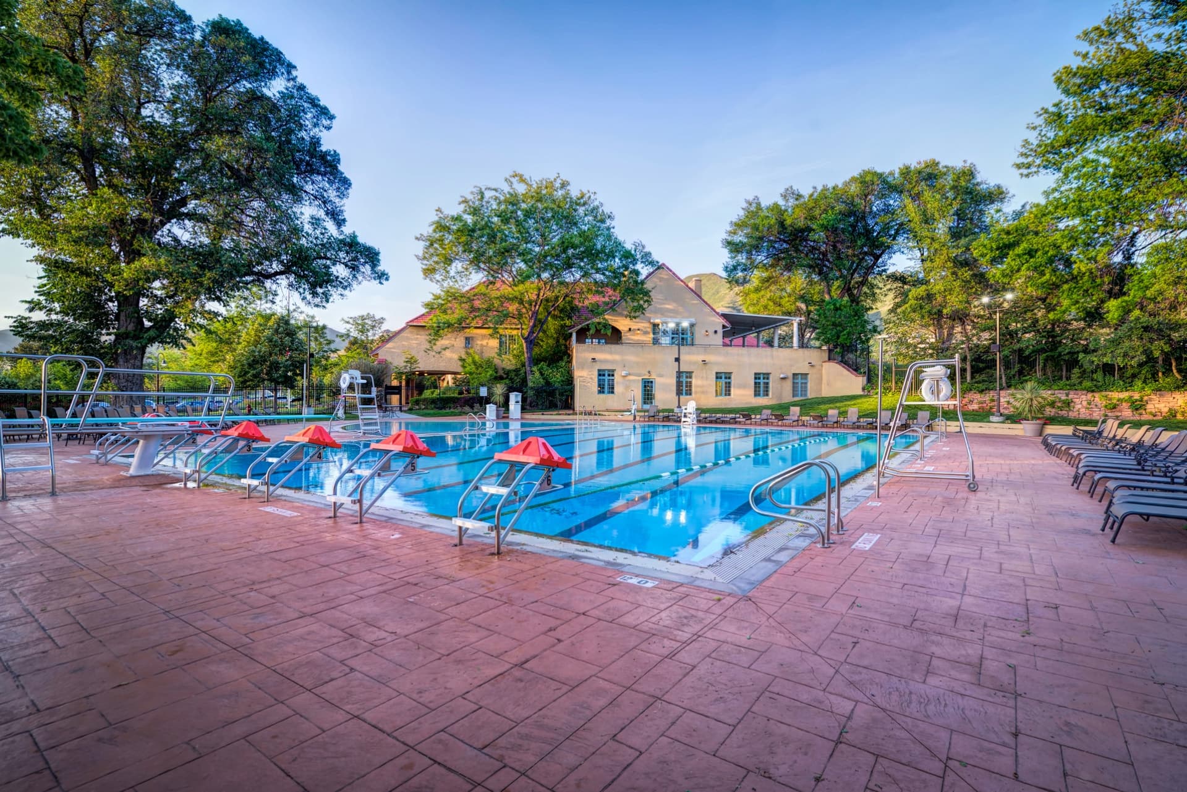Cleone Peterson Eccles Alumni House Renovation
Salt Lake City
- Catalog No.2568
- ClientUniversity of Utah
- Area33,500 SF
- Completion2019
Our solution accomplished the University's goals of expanding and renovating the conference, meeting and entertainment hub for alumni activities. Our design increased capacity and improved connections to the campus through carefully organized, flexible spaces. The uncomplicated material palette favors the quality and richness of materials - such as regionally inspired stone walls on the exterior and wood paneling inside - with a subtle integration of University colors referencing its campus context. Reusing approximately 50 percent of the original building fabric, our thoughtful programming provides vistas to important local landmarks including the iconic Block U, Rice Eccles Stadium and the State Arboretum as well as views into the event spaces from the campus’ main corridors.
Fairbourne Station Mixed Use Master Plan
West Valley City
- Catalog No.2435
- ClientWest Valley City, Wasatch Commercial Management
- Area15 ac
- Completion2020
We led a group of stakeholders to develop a cohesive urban design vision and development strategy to master plan Fairbourne Station, West Valley City's evolving mixed-use downtown district. Located on a compact 15 ace urban site with adjacencies to City Hall and West Valley Central Station TRAX stop the focus included developing a services and amenity rich walkable District. The overall vision clusters high density residential, hospitality, retail, several civic and municipal services, clinical and medical offices and class A commercial office space around community green space.
As part of the over $80 M buildout of the master plan's phase 1, we worked with the City and developer to design and construct the Police Department, Fairbourne Station Office Tower and the District's parking garage.
Cottonwood Country Club
Holladay
- Catalog No.1959
- ClientCottonwood County Club
- Area29,957 SF
- Completion2014
To meet the needs of Holladay’s growing community, EDA re-envisioned the Cottonwood Country Club clubhouse as a landmark destination in the Salt Lake valley, featuring contemporary amenities and modern design. The site offers enviable views of the nearby mountains and natural water features that flow through the site. Juxtaposed against this backdrop, the building stands solidly on a foundation of cast concrete, with an imprint of board-formed wood grain to evoke the surrounding woody landscape. A dramatic porte-cochere frames the entrance, inviting visitors into the stick-framed wood lobby. The interior of the building features central circulation, providing connection between dining, banquet rooms, decks, pools and tennis courts.
Audi Executive Club at Rio Tinto Stadium
Sandy
- Catalog No.2500
- ClientREAL Salt Lake
- Area5,631 SF
- Completion2017
- Awards
- IIDA Intermountain - 2018 Best Play
A luxury infill project at Rio Tinto Stadium is a modern, professional version of a sports bar. The high-end hospitality venue provides a VIP experience with excellent food, a variety of seating options including dedicated prime seats, great views from within the club and VIP parking and entry. Our team developed premier sporting space in conjunction with the owner of the REAL Salt Lake to celebrate the team’s accomplishments and generate excitement among fans. REAL Salt Lake’s team colors are incorporated subtly in upholstery accents while the floor tile around the bar is a nod to the geometry of a soccer ball. Exterior materials blend into the existing context, with the exception of the entry’s black granite, which provides a unique sense of place.
The Club Pool and Concessions Replacement
Salt Lake City
- Catalog No.2243
- ClientSalt Lake Country Club
- Area17,800 SF
- Completion2016
The design purposefully fits within its surroundings while being worthy of the Club's reputation. We began by developing a series of vignettes to demonstrate how our solution for the new concessions building could appeal to users without standing out or impacting the views. The enlarged concessions building features a full commercial kitchen and lounge area with an extensive green roof over a portion of the building and outdoor dining space. The existing competitive lap pool was replaced by a larger, updated six-lane competitive swimming pool with a zero entry for younger swimmers and interactive water spray.
