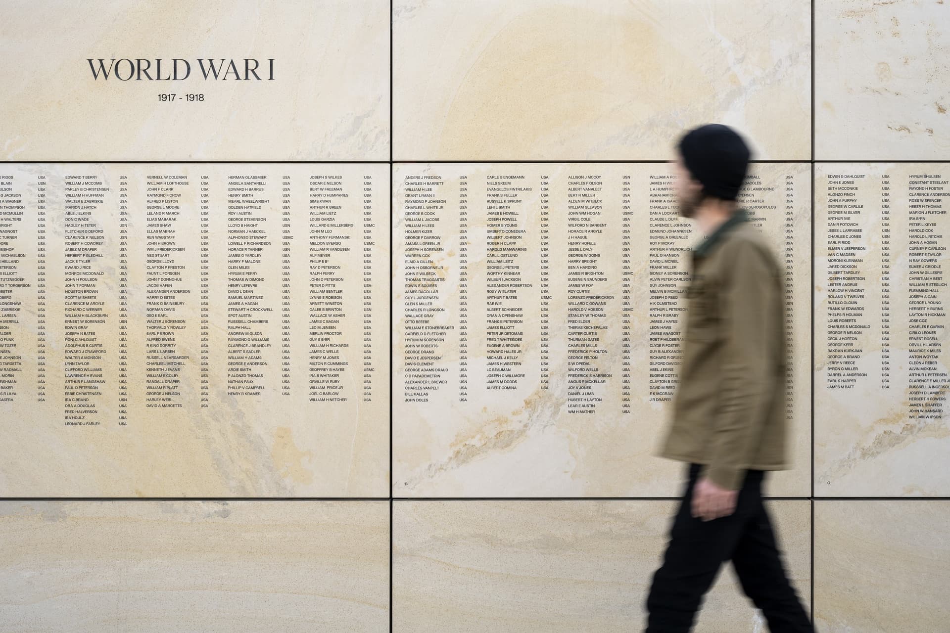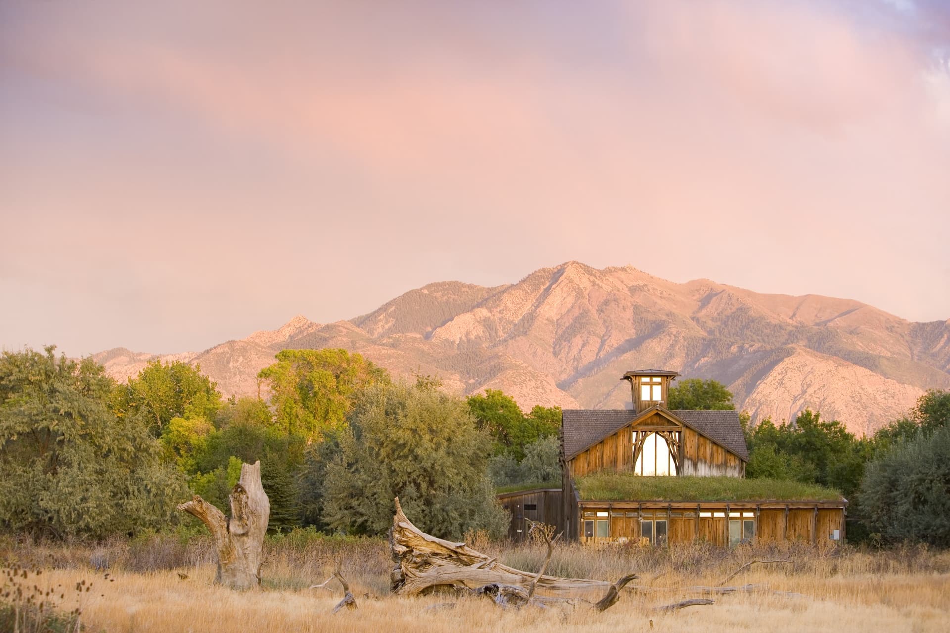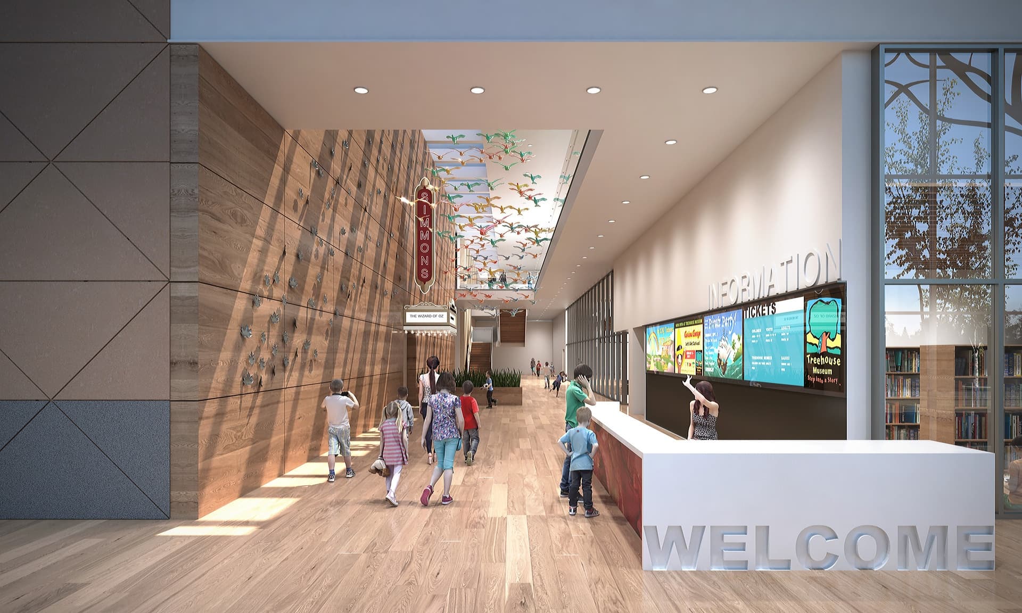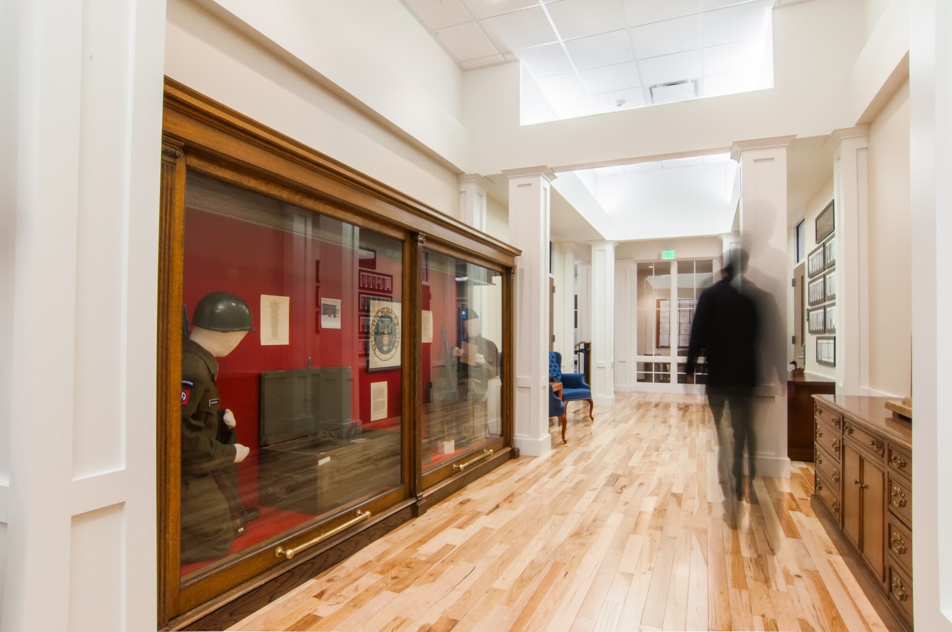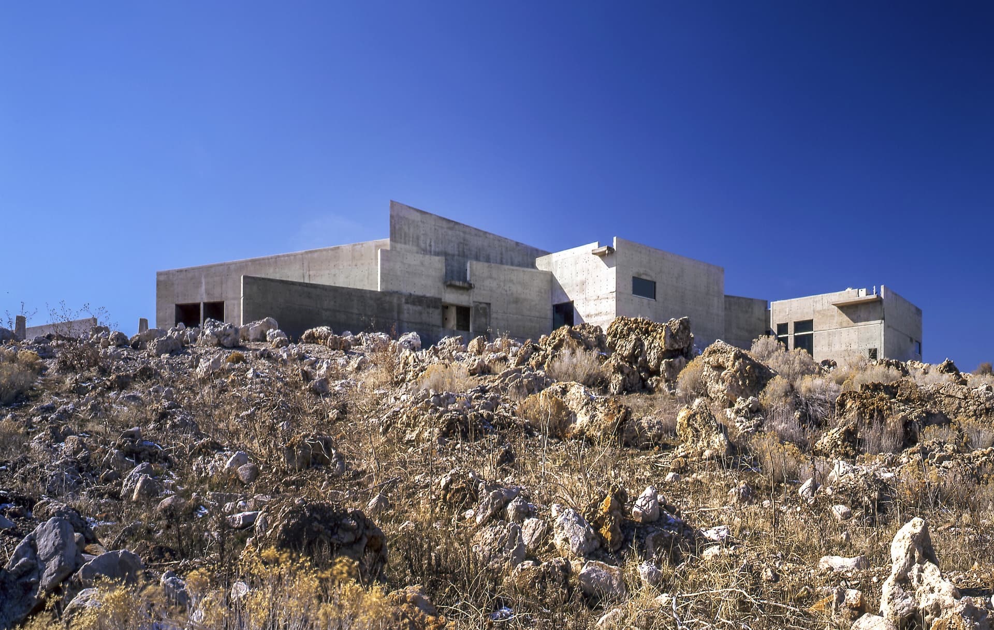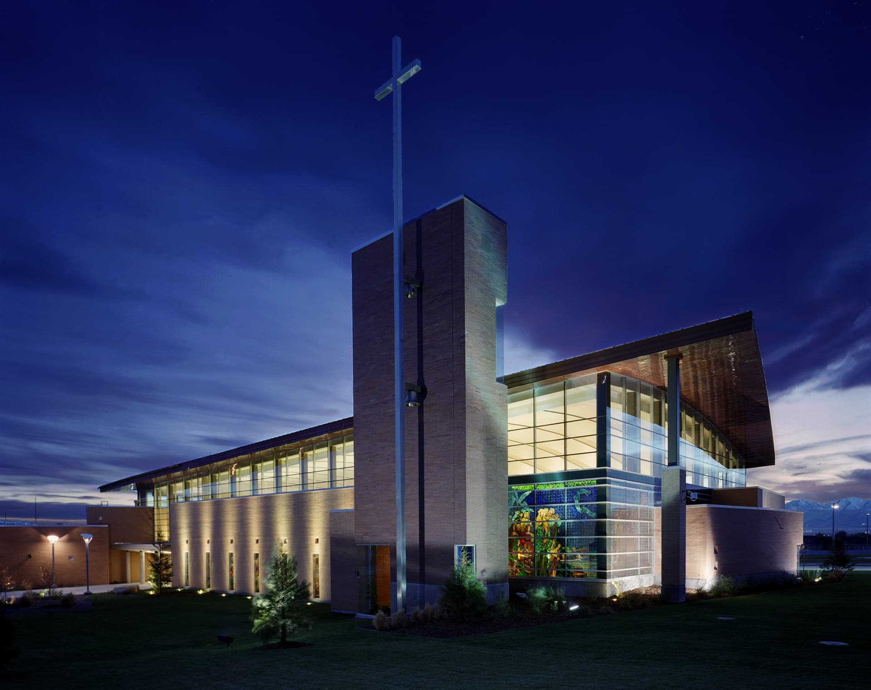Utah Veterans Memorial
West Valley City
- Catalog No.2708
- ClientWest Valley City
- Area8,000 SF
- Completion2022
Honoring Utah's fallen heroes, the Utah Veterans Memorial invites solemn introspection and connection within a respectful space to remember and reflect upon those memorialized. Sited on just over three acres, its only two entrances guide visitors into the plaza facing east, allowing the prominent Wasatch Front in the distance to set the tone upon entry – as if the mountains are paying homage to those memorialized within. Upon entry, visitors find themselves in a subdued yet fitting space. The placement of the names scribed into the wall’s east side, eternally facing the mountains, allow them to be discovered after entry upon turning towards the wall. Arranged chronologically by war and dating back to World War I the names, listed in a random order, form a single continuous roll call of those united in their common sacrifice. At the center of the plaza, two quartzitic sandstone monoliths quarried from nearby Brown's Canyon align to present an outline of Utah. The facing sides of each slab are carved to reflect Zebra Slot Canyon, with a relief at the base representing the canyon’s runoff wash.
Ogden Nature Center Master Plan
Ogden
- Catalog No.2760
- ClientOgden Nature Center
- Area152 ac
- Completion2018
The Ogden Nature Center (ONC) is a 152-acre wildlife habitat dedicated to environmental education and preserving Utah’s natural heritage. Members of EDA have worked with ONC since 1993 on projects such as its Interpretive Center and L. S. Peery Education Center. Envisioning a unified sense of place while championing environmentally responsible design and planning, we approached the master plan by addressing three critical systems: Built, Human and Natural. The Built System encompassed analyzing physical structures like buildings, mews and visitor centers to identify needs. The Human System focused on user experience and site quality addressing factors such as entryways, parking, trails and amenities. The Natural System evaluated the site's vegetation, wildlife and water resources with recommendations such as enhancing the natural landscape with native-adapted designs, improving irrigation strategies and employing a sustainable water management plan that provides for a stormwater detention system, reduced reliance on potable water and exploring water rights from Millcreek. The final master plan serves as the blueprint for ONC's sustainable future, inviting visitors to reconnect with nature in a revitalized, welcoming environment.
Treehouse Museum Study
Ogden
- Catalog No.2945
- ClientTreehouse Museum
- Area45,000 SF
- Completion2019
The design study to expand for the children’s museum while developing a transparent, vibrant, welcoming presence from 22nd Street. Our proposed solution included design redefining the existing entrance to provide larger and more accessible support for the Storybook Theatre on the main level and a new Grand Party room overlooking the lobby and city. The building's second story overhangs and serves as a sheltered walkway along the west length of the building. The glazed lobby facing 22nd street is a transparent and dynamic presence with convenient entrances at each end. The two-story public lobby, which includes space for promoting current and future Treehouse programs, accommodates gatherings for school groups and other visitors prior to entering the museum-proper. It adjoins a double height atrium space that connecting the west side of the existing building to the new two-story exhibit wing.
Fort Douglas PX Building Remodel
Salt Lake City
- Catalog No.2022
- ClientUniversity of Utah
- Area12,000 SF
- Completion2013
Fort Douglas, an historic military facility located on the east side of the University of Utah campus, is a National Historic Site founded shortly after the Mormon pioneers entered Utah. Our approach to its adaptive reuse focused on creating state of the art facilities without undermining the character defining attributes of the original building fabric. Constructed in 1905, it had served military personnel at the Fort since its construction. During the 1980s the building went through the first of many subsequent remodels, eventually becoming campus storage and falling into disrepair. In the early 2010s the building was selected to serve as the new home for Military Science. Our restoration design provided spaces for classrooms, offices, library, faculty and cadets lounge and uniform and equipment storage.
Antelope Island State Park Visitors Center
Syracuse
- Catalog No.0536
- ClientUtah Dept. of Natural Resources
- Area15,200 SF
- Completion1995
- Awards
- 1997 AIA Utah Honor Award
- 1997 AIA Western Mountain Region Merit Award
Serving as the gateway to this unique 30,000-acre state park on the shores of the Great Salt Lake, it introduces and transitions visitors to the lake and the island. The timeless award-winning design, rooted in the concepts of regional modernism, follows the northern ridge of the island, complementing and emphasizing the power of the natural landscape. We used site topography to anchor the building, creating a modernist building which integrates itself into the local landscape. Comprised of cast-in-place architectural concrete and salvaged timbers, the center is evocative of the island’s sparse flora and rocky geology. The exhibit area includes a central room running the entire length of the facility as well as a multipurpose room used for films and lectures. Both have carefully framed views of the island Great Salt Lake and mainland. The roof frame for the central portion of the structure employs exposed timbers salvaged from the 12-mile railroad trestle, which spanned the northern arm of the Great Salt Lake as part of the Southern Pacific Railroad’s Lucin Cutoff. The recycled redwood and fir timbering adds to the heft and feel of the visitor center, as do the exposed infrastructure, the highly articulated joints, and smooth concrete slabs. Throughout the building there is an easy juxtaposition of natural and artificial materials.
St John The Baptist Church
Draper
- Catalog No.0983
- ClientSt John The Baptist Church
- Area31,409 SF
- Completion2003
- Awards
- 2004 AIA Utah Honor Award, 2004 GE Edison Prize
- 2004 GE Award of Excellence Winner for Sustainable Design
Home to the second-largest Catholic parish in Utah, the St. John the Baptist Catholic Church is the keystone building of the Skaggs Catholic Center. With a modern campus built to serve a young and rapidly growing congregation, EDA provided the parish a design that reflects the historical and environmental context of the site, while celebrating the traditions of the Catholic Church. Program elements include a modified basilica design with a rectilinear nave, 800-seat worship space, a large bell tower and several chapels. To reflect the environmental context of the Salt Lake Valley, the building incorporates local masonry and a copper-sheathed roof to create a warm, weathered patina consistent with the religious landmarks of the Catholic Church.
