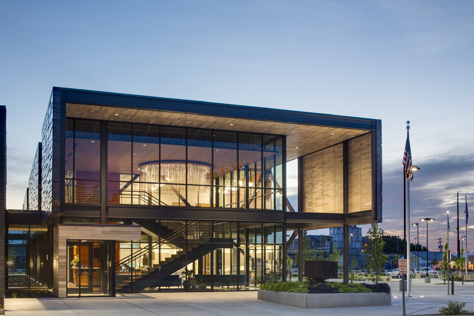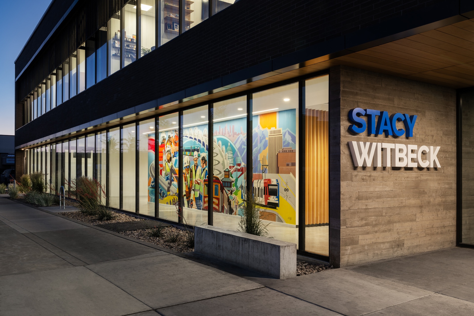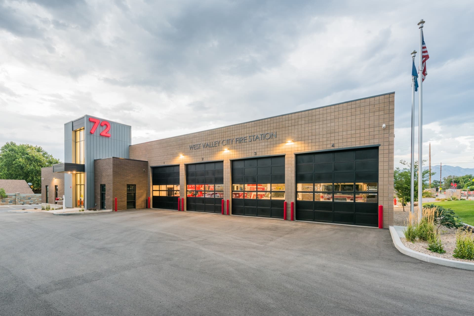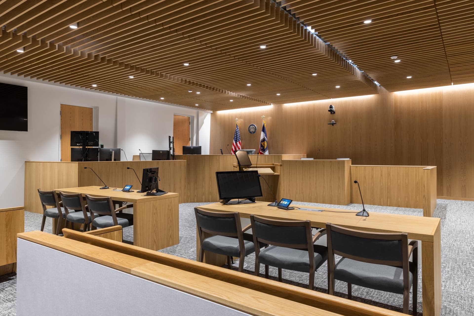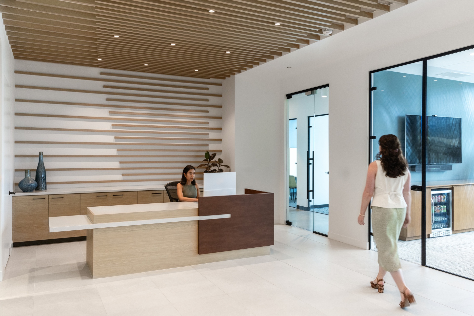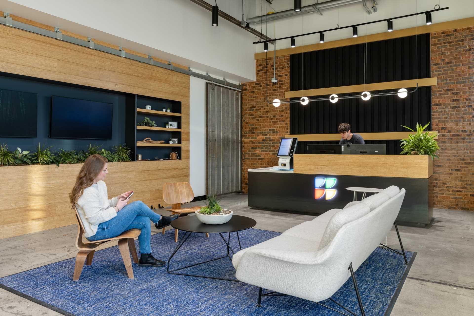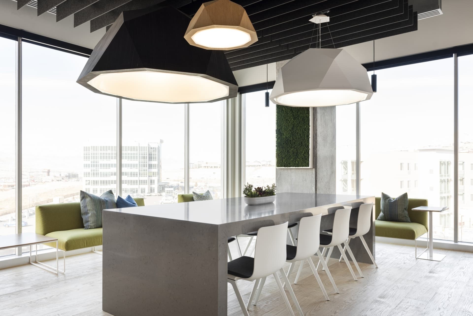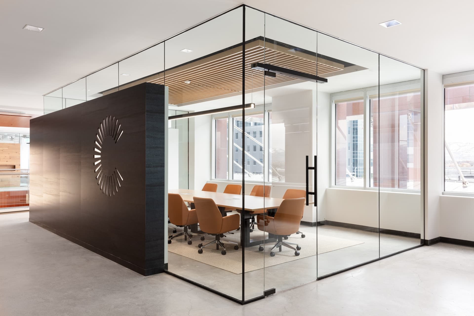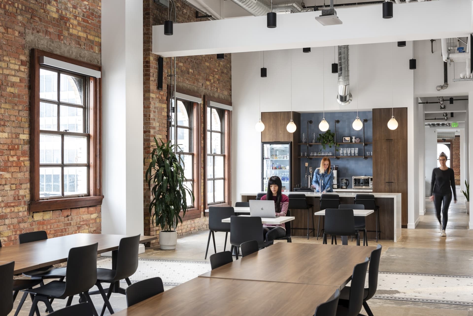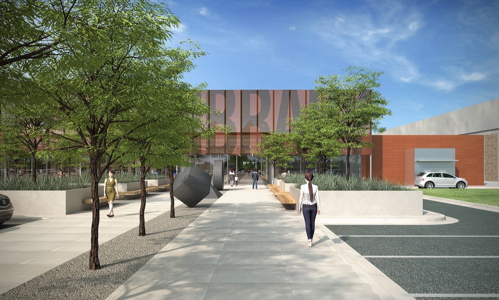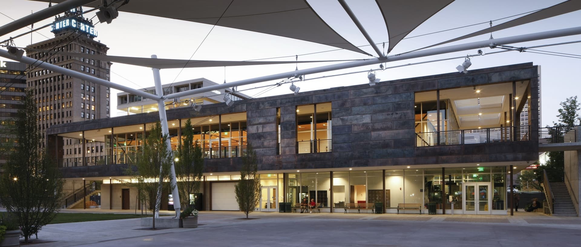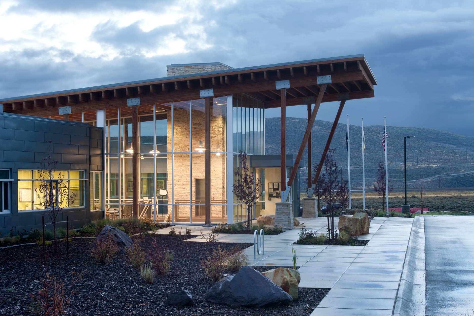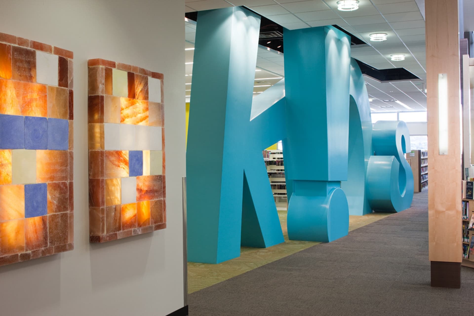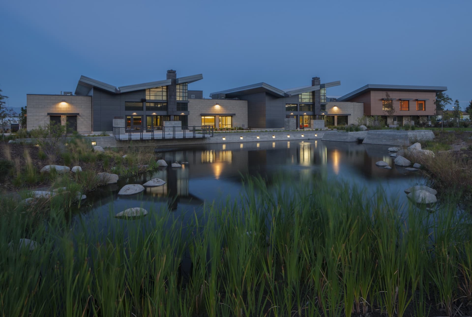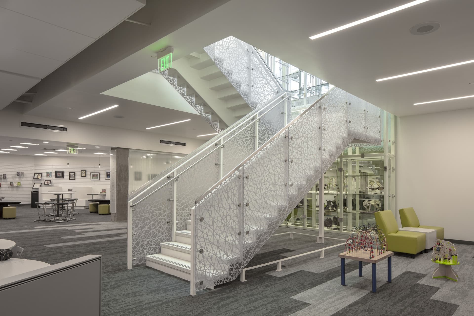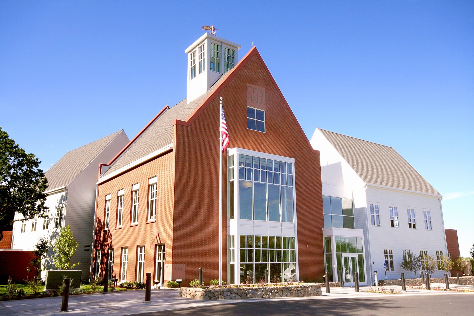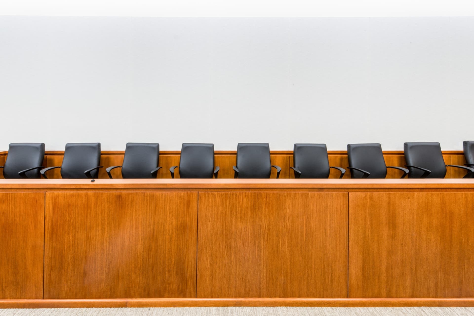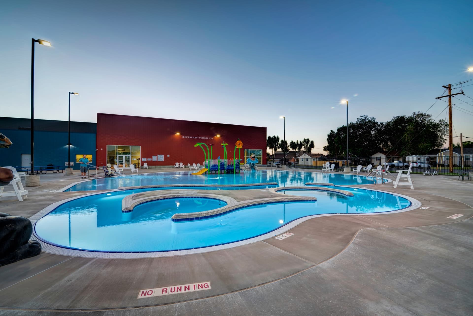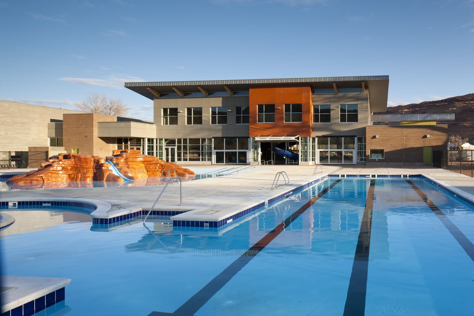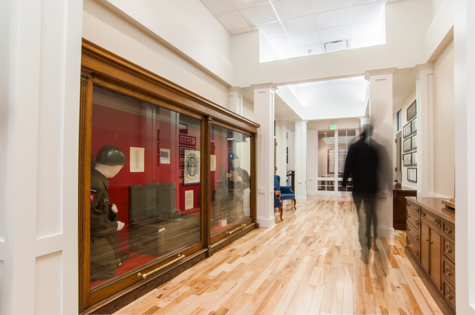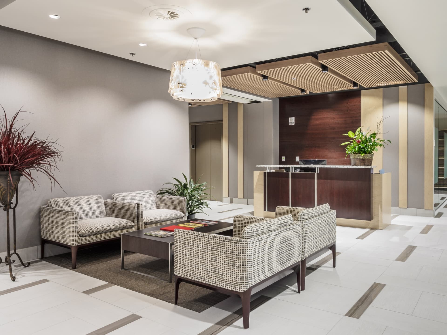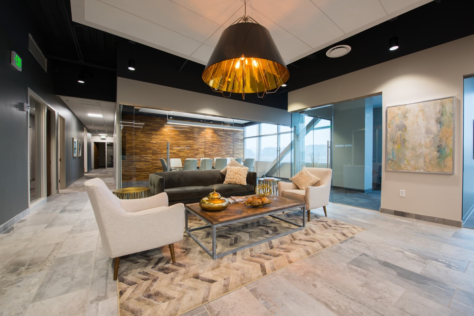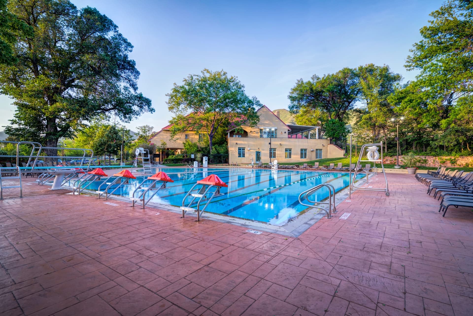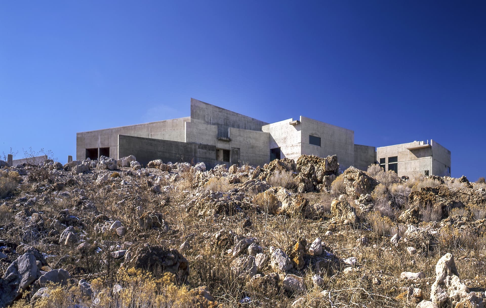Midvale Senior Center
Midvale
- Catalog No.2615
- ClientSalt Lake County
- Area20,564 SF
- Completion2016
- Awards
- 2019 AIA National Design for Aging Review - Award of Merit
- 2018 AIA Western Mountain Region Design Excellence Citation
- 2018 ACEC Honor Award
- 2017 AIA Utah Urban Design Merit Award
- 2016 IIDA - Intermountain BEST Award - Give: Healthcare, Senior Living
- 2015 AIA Utah Honor Award
- 2015 Utah Design and Construction Most Outstanding Public Project (Under 10M)
- Certifications
- LEED Gold
Designed to promote active aging, the Midvale Senior Center provides a new model in the design of senior centers. This LEED-Gold certified space responds to the evolving needs of a new generation of seniors by intentionally welcoming baby boomers without alienating the older senior population. Anchoring Downton Midvale, the Center's main entrance, café and recreation spaces actively engage the historic Main Street. Our design balances contextual considerations with a low-profile building form and a siloed staircase that references a nearby historic building.
The building's materiality purposely ties into the history of the area through elements such as the locally-sourced brick, which complements the historic facades along Main Street. The use of copper celebrates the time when Midvale served as a historic center of the once-booming mining industry. The interior incorporates historic photography and signage (including the BPOE sign from Midvale Eagles Club) as well as a site-specific piece of public art celebrating the nearby Bingham Mine anchoring the main lobby.
Stacy Witbeck - Salt Lake City Operations and Training Center
Salt Lake City
- Catalog No.3163
- ClientStacy Witbeck, Inc
- Area40,800 SF
- Completion2024
- Certifications
- LEED Gold
Fulfilling the company’s need for a local office and regional corporate training center, the building program balanced the space needs between individual and collective working habits and spaces for large training and conference room settings. LEED Gold Certified, the striking L-shaped design extends to both street fronts, enlivening the pedestrian experience and setting a precedent for transit-oriented design along the rapidly growing North Temple corridor. Located adjacent to the TRAX stop that connects Utah’s two largest cities to the airport, the building encourages local employees and out-of-town staff to commute via public transportation.
Miller Student Commons at Waterford School
Sandy, UT
- Catalog No.3485
- ClientWaterford School
- Area17,903 SF
- Completion2023
An inclusive space shaped by the students themselves, the Student Commons unites the entire Waterford community. As a dedicated gathering area, it fosters student expression, curiosity and stewardship by providing spaces for ownership, display and study. The multi-functional, Cross Laminated Timber (CLT) structure serves as a welcoming “front door” to the rest of the campus. Our design for the all-electric building aligns with school values to to help reduce Salt Lake Valley air pollution.
Three Fire Stations: 72, 76 and 71
West Valley City
- Catalog No.2753
- ClientWest Valley City
- Area21,310 SF
- Completion2020
EDA's commitment to provide West Valley City with growth-focused solutions resulted in delivering three fire stations for the cost of the two. Originally the City bonded to replace two aging fire stations. It quickly became apparent a third station would be needed to service the City’s rapidly growing neighborhoods. Our focused approach, rigorous programming and design process enabled us to quickly adapt and identify the essential operational and programmatic needs to make a third station possible.
Justice Court Renovation
West Valley City
- Catalog No.2987
- ClientWest Valley City
- Area20,600 SF
- Completion2023
Harmonizing security with public access, the renovation design reimagines the space. We developed dignified spaces for the public with ‘soft’ interview rooms to reduce the trauma for certain people testifying. Acknowledging the courts system is a stressful place we incorporated several biophilic design strategies to reduce occupant stress-levels, improve the sense of well-being and passively improve staff’s ability to maintain a high degree of safety and security. Strategies to accomplish this include maintaining visual site lines throughout allowing staff to readily observe all areas within the facility, Our utilization of natural materials such as wood, stone and even plants throughout the space to re-enforce a connection between the occupants and nature. Everywhere possible we invited natural daylight into spaces within the facility. Our design enabled the opening of exterior walls to invite daylight into offices, cubicles and public spaces, including introducing diffused natural daylight into the courtrooms. We also provided the opportunity for justice among those within the community without internet access by carving out space for two sound-isolated virtual hearing booths in the main lobby.
Maschoff Brennan - 95 South State
Salt Lake City
- Catalog No.3412
- ClientMaschoff Brennan
- Area12400
- Completion2024
Supporting daily operations while anticipating long-term growth, EDA’s design reimagines the law office as a collaborative, hybrid-ready workplace. Our design provides the firm flexible work zones paired with central gathering areas to encourage connection, mentorship and teamwork while accommodating evolving work styles. Exposed ceilings and wood detailing add warmth and character, complemented by natural light and sweeping city and mountain views. Carefully curated furnishings, finishes and artwork enhance both functionality and brand expression. The result is a sophisticated, efficient environment suited for the prestige of a modern law firm.
Google Fiber - Salt Lake City
Salt Lake City
- Catalog No.3068
- ClientGoogle Fiber, Inc.
- Area13,548 SF
- Completion2022
Our design team transformed an aging industrial warehouse into a bright, welcoming and highly functional workspace for Google Fiber’s Salt Lake City offices. Working alongside Google Fiber from ideation to implementation, the space’s flexible work environments allow employees to choose how and where they work best — with options from heads-down work areas to several spaces for collaborative group work. Our design celebrates the building’s unique industrial character and history throughout with elements such as exposed trusses, beams and ducting as well as using a decommissioned ceiling crane and salvaged metal door serve as eye-catching accent pieces.
Confidential Software Firm
Lehi
- Catalog No.2621
- ClientConfidential
- Area13,103 SF
- Completion2020
- Awards
- 2020 IIDA - Intermountain BEST under 15,000 SF
We developed a space for this international software and technology firm with an open floor plan for mobility and flexibility to accommodate work style and location based on task. Our team incorporated local user input and applied evidence-based design strategies to determine the quantity and types of spaces, such as private ‘zone’ rooms, group ‘focus’ rooms, ‘project team’ rooms and multi-purpose spaces able to support the needs of research/ engineering and sales teams. Our sustainable and environmentally conscious design features natural, rapidly renewable materials, local materials and materials with recycled content. Work spaces along window lines provide natural daylight and an outdoors connection.
Castlight Health Customer Center of Excellence
Sandy
- Catalog No.2957
- ClientCastlight Health
- Area23,300 SF
- Completion2020
The new Customer Center of Excellence facility provides a workspace for the employees of the San Francisco-based firm who relocated to the Salt Lake City area from around the country. The modern, welcoming and inviting environment incorporates a neutral, nature-based color palette and elements of Castlight’s brand and culture. Corporate functions within the space include customer service/call center space along with collaboration, computer engineering, staff training areas and an ‘all hands’ meeting area between two of the staff training areas. We mitigated the impact of sound travel between the different uses through strategic space planning, with buffers between the different uses and the application of acoustic solutions as part of the ceiling treatments, fabrics specified and furnishings. The "all hands" area connects to the training rooms thorough a garage door at one side and a movable partition wall at the other.
Confidential Technology Firm
Salt Lake City
- Catalog No.2668
- ClientConfidential
- Area13,247 SF
- Completion2020
Based in San Francisco, this rapidly growing technology firm chose to open its Salt Lake City office in the historic Kearns building in downtown Salt Lake City. EDA’s neutral and warm design preserves the historical, industrial design elements and capitalizes on excellent mountain views throughout the space (viewed through original wood window frames). Our design includes a 2,000 SF mezzanine addition to satisfy the firm's growth plans and technology upgrades throughout to accommodate the firm’s extensive teleconferencing needs.
West Valley City Library Feasibility Study
West Valley City
- Catalog No.3406
- ClientSalt Lake County Public Library, West Valley City
- Area20,000 SF
- Completion2019
We explored the opportunity to develop an unconventional site for a potential future library site: a dense, interior retail and storage space at the Valley Fair Mall. Our proposed solution lightens the space by introducing a large, central outdoor courtyard which provides daylight and 'views' into all of the programmatic elements including the children's and teen's areas, makerspace, computers and main library stacks. For the exterior our team explored the ability to convert a vast parking area into a public green space to serve as a welcoming gesture toward patrons coming into the library. At the interior mall entrance, we introduced a cafe as a retail space to draw patrons from inside the mall.
John W. Gallivan Plaza Center and Ice Rink
Salt Lake City
- Catalog No.2186
- ClientRedevelopment Agency (RDA) of Salt Lake City
- Area21,584 SF
- Completion2014
- Awards
- 2012 AIA Utah Merit Award
- 2012 IIDA - Intermountain BEST - Play
- 2012 Downtown Alliance Achievement Award
- Certifications
- LEED Gold
As Salt Lake City’s living room, John W. Gallivan Plaza supports a wide range of activities and events, including the Twilight Concert Series, winter ice skating, and arts and food festivals. WE have developed a number of design solutions at Gallivan over the course of nearly three decades. Among these are a set of retail shops along Gallivan Avenue, the current amphitheater and ice sheet, and the 21,000 square foot event center/ice support building that won a 2012 AIA Utah Merit Award.
The event space represents the capstone of the Gallivan Center master plan. Built on top the existing Gallivan Center parking, the event space creates a sense of enclosure for the park. Composed of a steel frame, copper paneling, and cast-in-place and pre-cast concrete, it presents a warm and enduring face while honoring the region's long mining history. The building’s lower floor provides support for the ice sheet and the amphitheater. Ringed by balconies its second story expands the center’s conference and special event capabilities. A planted roof positively contributes to the park’s aesthetics when viewed from surrounding buildings.
Summit County Health Services
Park City
- Catalog No.1192
- ClientSummit County
- Area25,000 SF
- Completion2007
We approached the design with the philosophy that those working to promote community health should experience a healthy work environment themselves. Our “healthy building” maximizes natural daylight in working spaces while ensuring energy efficiency through passive solar orientation, draft-resistant construction and a geothermal heat pump. The "100 Mile Building" is built from locally sourced materials such as Browns Canyon stone, local Zinc panels and local timber. The Center houses the County Health Department and provides space for the People’s Health Clinic - a non-profit organization that offers basic health services to uninsured residents.
Herriman Library
Herriman, UT
- Catalog No.1672
- ClientSalt Lake County
- Area20,302 SF
- Completion2010
- Certifications
- LEED Gold
Designed with people of all ages and interests in mind, we applied age-specific strategies for children (low shelving with engaging end-cap activities) and teens (unique seating to facilitate fun gatherings). Recognizing the way we read and access information is changing, we developed a flexible design, providing the community an asset for digital information connectivity and multi-media creativity. Augmenting daily library programming the multipurpose room with separate entrance allows after-hours community uses.
The building's form and orientation adhere to design concepts developed to minimize energy usage and promote the use of natural daylighting techniques. When it opened, the LEED Gold Library boasted the lowest Energy Use Index (EUI) of the hundreds of buildings in Salt Lake County’s repertoire. EDA utilized an extensive process for building envelope optimization that included energy and daylight modeling to inform the size and placement of openings to achieve both high performance and high-quality daylighting and views. The facility is part of a larger area that includes a recreation center (also designed by EDA) and the City Hall. Its positioning works with the surrounding environment to make an inspiring civic campus.
Draper Senior Center
Draper
- Catalog No.1953
- ClientSalt Lake County
- Area21,890 SF
- Completion2012
- Certifications
- LEED Gold
Drawing inspiration from modern hospitality the open, light-filled design creates an welcoming and active environment to meet the needs of a new generation of seniors. Generous usage of windows and skylights spread natural light throughout the building, while the inclusion of South Willow Creek, redirected to form a picturesque pond, enhances the site's natural charm. A LEED Gold certified building, the Draper Senior Center is not only environmentally conscious but strategically situated alongside the Draper Library and the TRAX light rail system. Its massing is thoughtfully orchestrated to harmonize with the surrounding context, ensuring that its scale complements neighboring structures despite its larger footprint.
Weber County Library North Branch
Ogden
- Catalog No.2567
- ClientWeber County Library System
- Area21,625 SF
- Completion2019
Following a successful bond campaign, our process to identify opportunities for improvements involved a a rigorous evaluation of systems and resources. Our process included engaging in collaborative community and user input to uncover everyday users needs to arrive at consensus between the County and the City of North Ogden. The resulting solution doubled the library's program space while providing an updated front entry and new rear entry and façade.
The new spaces within opens up to and welcomes constituents into a an entirely refreshed and modern presence.
Farmington City Hall
Farmington
- Catalog No.1676
- ClientFarmington City
- Area21,267 SF
- Completion2010
- Awards
- 2010 Mountain States Construction Gold Award - Intermountain Best
We engaged the community to develop a city hall that - rather than having a modern design - reflects the unique culture and heritage of the City's historic core and Main Street. Our solution provides a contextual design response, embodying the character of the surrounding Farmington neighborhood. To scale down the overall building mass, the facility is comprised of four discrete building wings joined by a transparent atrium. Three of the wings invoke the historic frame homes along Main Street, while the fourth and principal wing is a reference to Farmington’s original red-brick city hall. Material choices and design reference Farmington’s heritage and historic architecture without being overly representational or literal. Three of the wings utilize pitched roofs, clapboard wood siding and wood windows to reflect the historic frame homes along Farmington’s Main Street. The brick-clad fourth and principal wing, evokes Farmington’s existing original brick city hall. Other materials on this portion of the building include red sandstone and gneiss granite quarried locally. The difference in materials also serve as wayfinding prompts. The glass atrium denotes the public entrance and lobby with pre-function spaces and connection to City departments, whose offices and support spaces are housed within the white wings. The principal wing’s brick points the way to the city council chambers and community room.
Third District Civil Court Room Remodel
Park City
- Catalog No.2216
- ClientSummit County
- Area22,000 SF
- Completion2014
Providing the State Courts space within the existing court facility led to the development of a third courtroom without the need for an addition on to the existing facility. The streamlined civil courtroom space was provided by digitizing active and inactive records and remodeling the associated high density filing rooms and clerical area.
Roosevelt Aquatic Center
Roosevelt
- Catalog No.1998
- ClientRoosevelt City
- Area19,200 SF
- Completion2016
Public support for the year-round swimming pool, including a 10,000 SF natatorium, was outstanding during the design process with many engaged community members. We assisted the City with State Grant/ Loan funding, met with project stakeholders and scaled the project to fit the budget to ensure everything the client could afford was included - without having to raise taxes to afford it. The design took into consideration - among other factors - chemical delivery availability, system reliability and value.
Moab Recreation and Aquatic Center
Moab
- Catalog No.1685
- ClientCity of Moab
- Area24,000 SF
- Completion2010
To serve a rapidly growing population, we assisted with community outreach for this new Swanny City Park indoor-outdoor pool and recreation facility. Our design – including both lap and play pools, a current channel, fitness area, exercise/party room, locker rooms and administrative offices – accommodates the needs of a broad range of users for generations to come. The materials used reflect the area's iconic landscape, considers durability and provides for ease of maintenance.
Fort Douglas PX Building Remodel
Salt Lake City
- Catalog No.2022
- ClientUniversity of Utah
- Area12,000 SF
- Completion2013
Fort Douglas, an historic military facility located on the east side of the University of Utah campus, is a National Historic Site founded shortly after the Mormon pioneers entered Utah. Our approach to its adaptive reuse focused on creating state of the art facilities without undermining the character defining attributes of the original building fabric. Constructed in 1905, it had served military personnel at the Fort since its construction. During the 1980s the building went through the first of many subsequent remodels, eventually becoming campus storage and falling into disrepair. In the early 2010s the building was selected to serve as the new home for Military Science. Our restoration design provided spaces for classrooms, offices, library, faculty and cadets lounge and uniform and equipment storage.
Christensen & Jensen
Salt Lake City
- Catalog No.2195
- ClientChristensen & Jensen
- Area21,634 SF
- Completion2014
Developing a space for this award-winning mid-sized law firm, we provided a unified, collaborative office environment that updated and refreshed its classic, traditional interiors with a contemporary, transitional design. The results presents the professional, distinguished firm while facilitating productivity and recruiting talent with subtle references to branding.
Eide Bailly - Lehi Staion
Lehi
- Catalog No.2374
- ClientEide Bailly
- Area22,000 SF
- Completion2016
Working with the national accounting firm, the design provides an overall coherency with distinctions between the divisions’ connected spaces and operations. Eide Bailly's cybersecurity operations required secure access with natural light to enhance the workspace for those engaged the mentally trying work. Other spaces in the Lehi office include a multipurpose training room with movable dividing wall, a common reception area, breakroom and dining area.
The Club Pool and Concessions Replacement
Salt Lake City
- Catalog No.2243
- ClientSalt Lake Country Club
- Area17,800 SF
- Completion2016
The design purposefully fits within its surroundings while being worthy of the Club's reputation. We began by developing a series of vignettes to demonstrate how our solution for the new concessions building could appeal to users without standing out or impacting the views. The enlarged concessions building features a full commercial kitchen and lounge area with an extensive green roof over a portion of the building and outdoor dining space. The existing competitive lap pool was replaced by a larger, updated six-lane competitive swimming pool with a zero entry for younger swimmers and interactive water spray.
Antelope Island State Park Visitors Center
Syracuse
- Catalog No.0536
- ClientUtah Dept. of Natural Resources
- Area15,200 SF
- Completion1995
- Awards
- 1997 AIA Utah Honor Award
- 1997 AIA Western Mountain Region Merit Award
Serving as the gateway to this unique 30,000-acre state park on the shores of the Great Salt Lake, it introduces and transitions visitors to the lake and the island. The timeless award-winning design, rooted in the concepts of regional modernism, follows the northern ridge of the island, complementing and emphasizing the power of the natural landscape. We used site topography to anchor the building, creating a modernist building which integrates itself into the local landscape. Comprised of cast-in-place architectural concrete and salvaged timbers, the center is evocative of the island’s sparse flora and rocky geology. The exhibit area includes a central room running the entire length of the facility as well as a multipurpose room used for films and lectures. Both have carefully framed views of the island Great Salt Lake and mainland. The roof frame for the central portion of the structure employs exposed timbers salvaged from the 12-mile railroad trestle, which spanned the northern arm of the Great Salt Lake as part of the Southern Pacific Railroad’s Lucin Cutoff. The recycled redwood and fir timbering adds to the heft and feel of the visitor center, as do the exposed infrastructure, the highly articulated joints, and smooth concrete slabs. Throughout the building there is an easy juxtaposition of natural and artificial materials.
