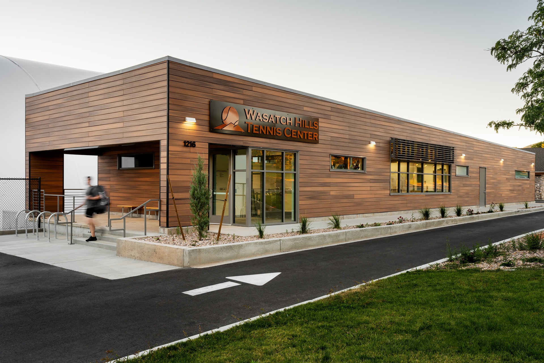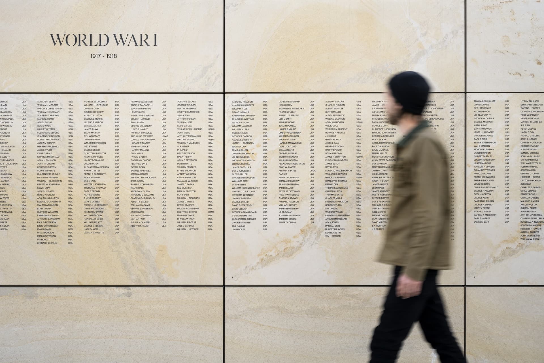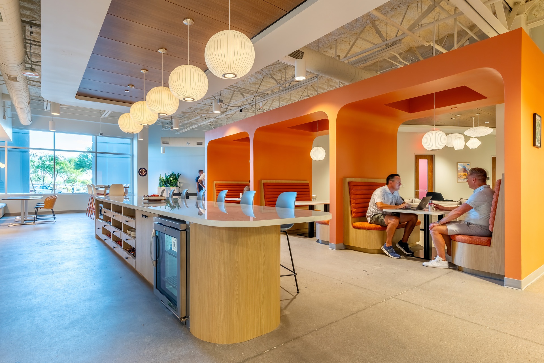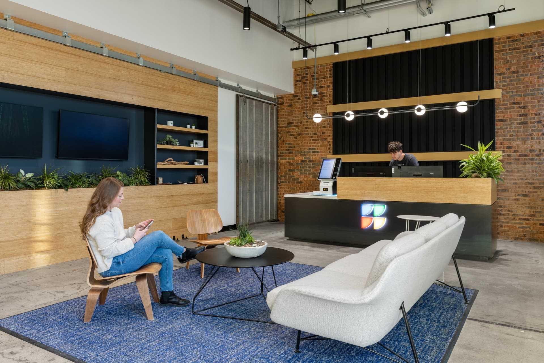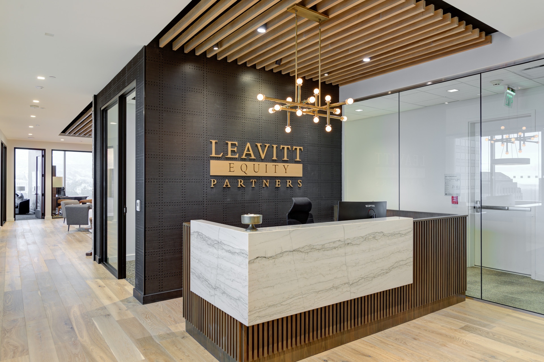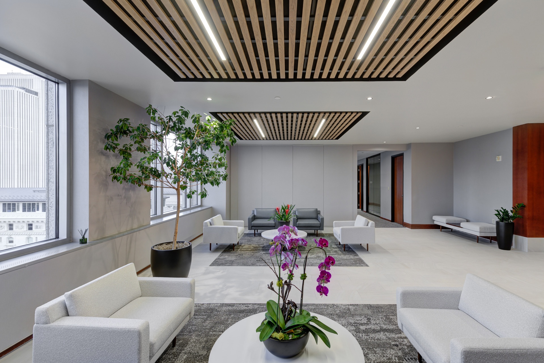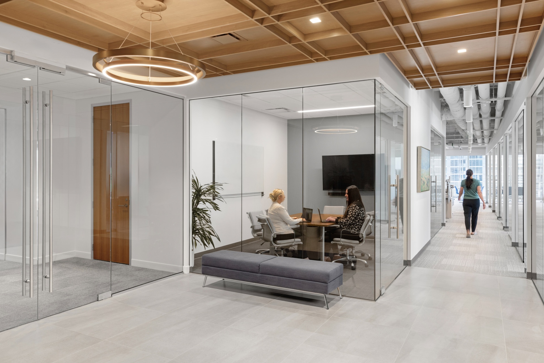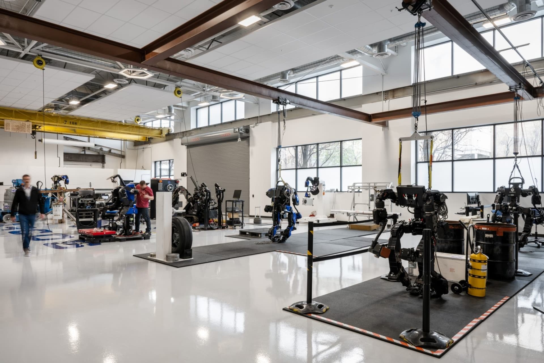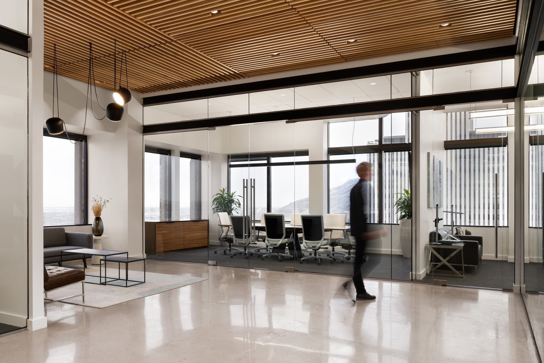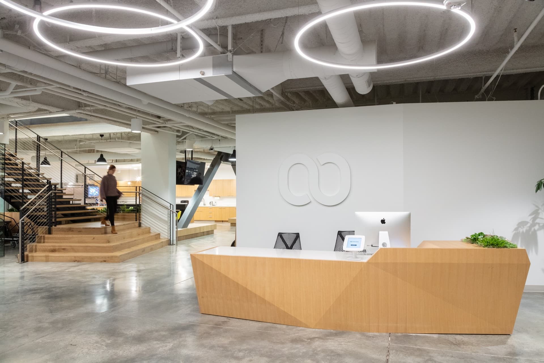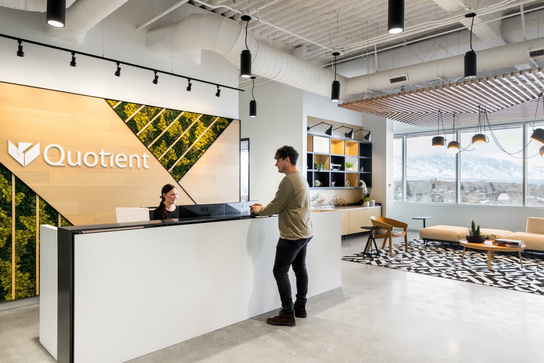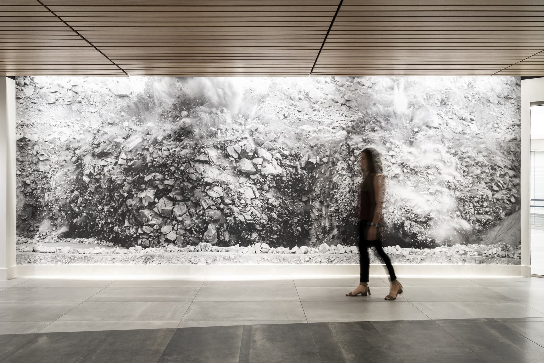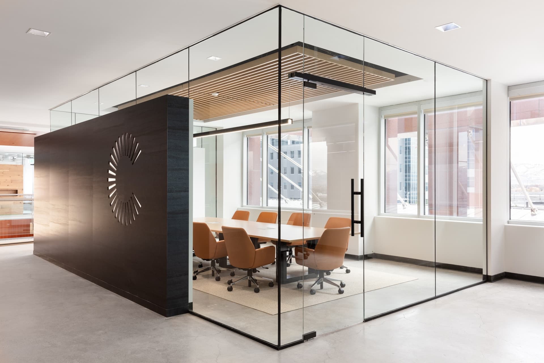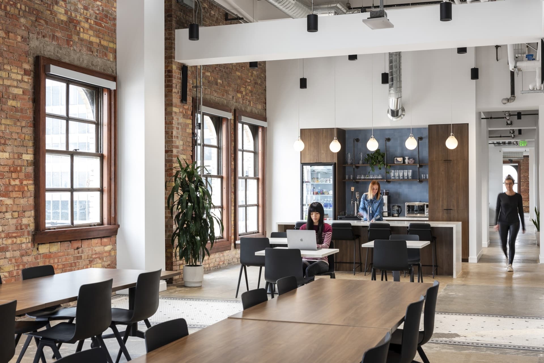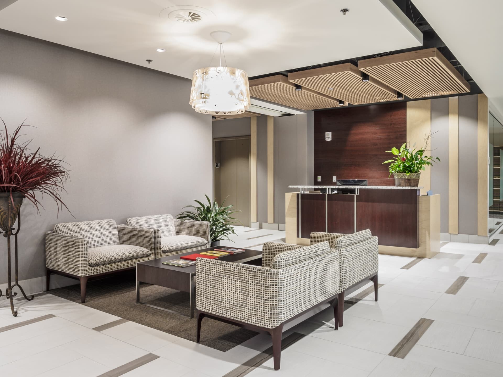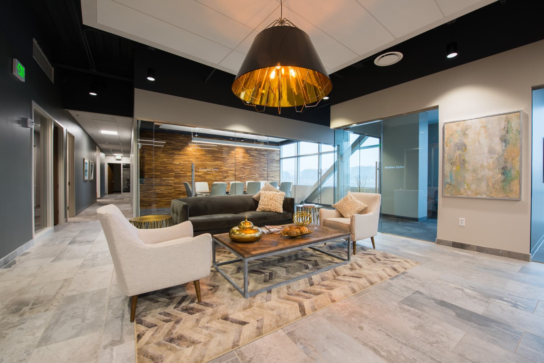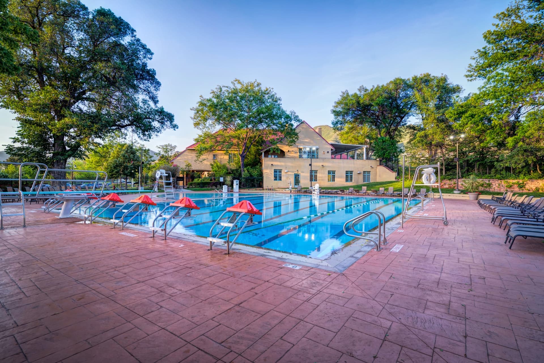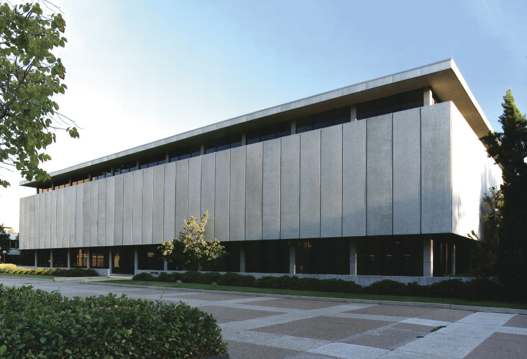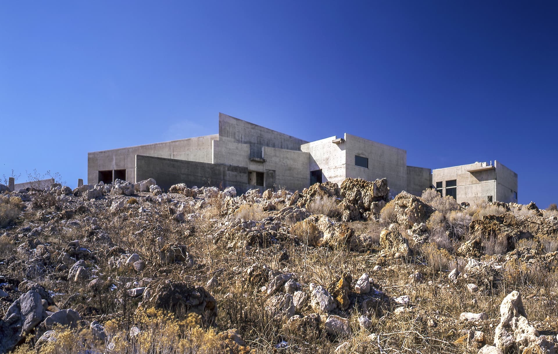Wasatch Hills Tennis Center
Salt Lake City
- Catalog No.2642
- ClientSalt Lake City Corporation
- Area4,200 SF
- Completion2024
- Certifications
- LEED Certified
Overcoming budget challenges brought about by limited grant funding, we defined critical program needs to develop a cost-effective design. Our continuous evaluation resulted in innovative solutions without sacrificing the project's vision of providing improved accessibility to the courts, changing and shower facilities while providing space for merchandise and a pro shop.
Utah Veterans Memorial
West Valley City
- Catalog No.2708
- ClientWest Valley City
- Area8,000 SF
- Completion2022
Honoring Utah's fallen heroes, the Utah Veterans Memorial invites solemn introspection and connection within a respectful space to remember and reflect upon those memorialized. Sited on just over three acres, its only two entrances guide visitors into the plaza facing east, allowing the prominent Wasatch Front in the distance to set the tone upon entry – as if the mountains are paying homage to those memorialized within. Upon entry, visitors find themselves in a subdued yet fitting space. The placement of the names scribed into the wall’s east side, eternally facing the mountains, allow them to be discovered after entry upon turning towards the wall. Arranged chronologically by war and dating back to World War I the names, listed in a random order, form a single continuous roll call of those united in their common sacrifice. At the center of the plaza, two quartzitic sandstone monoliths quarried from nearby Brown's Canyon align to present an outline of Utah. The facing sides of each slab are carved to reflect Zebra Slot Canyon, with a relief at the base representing the canyon’s runoff wash.
Google Fiber - Mesa
Mesa
- Catalog No.3410
- ClientGoogle Fiber
- Area9,100 SF
- Completion2024
Balancing functional, technological and corporate requirements with the unique character and culture of the Mesa region. The use of breeze block, desert-inspired color palettes and textures alongside nods to Frank Lloyd Wright’s regional architectural influence ground the space in its Arizona context. Unique signage and artwork contribute to the space’s vibrant and welcoming atmosphere, including our collaboration with a local artist to create a custom, large-scale desert scene mural. The space itself supports the daily operations of Google Fiber's Mesa team while accommodating visiting executives and board members with flexible meeting areas and executive-level amenities.
Google Fiber - Salt Lake City
Salt Lake City
- Catalog No.3068
- ClientGoogle Fiber, Inc.
- Area13,548 SF
- Completion2022
Our design team transformed an aging industrial warehouse into a bright, welcoming and highly functional workspace for Google Fiber’s Salt Lake City offices. Working alongside Google Fiber from ideation to implementation, the space’s flexible work environments allow employees to choose how and where they work best — with options from heads-down work areas to several spaces for collaborative group work. Our design celebrates the building’s unique industrial character and history throughout with elements such as exposed trusses, beams and ducting as well as using a decommissioned ceiling crane and salvaged metal door serve as eye-catching accent pieces.
Leavitt Equity Partners
Salt Lake City
- Catalog No.3198
- ClientLeavitt Equity Partners
- Area4,343 SF
- Completion2022
Providing a unified, collaborative office environment our design balances contemporary aesthetics with a timeless, professional feel. The carefully curated space reflects the firm’s distinguished identity while fostering functionality and comfort. Our blend of modern workplace strategies with high-end design details resulted in a office that enhances day-to-day operations while reinforcing Leavitt Equity Partners’ commitment to professionalism, innovation, and employee well-being.
Snell & Wilmer - Gateway Tower West
Salt Lake City
- Catalog No.3225
- ClientSnell & Wilmer
- Area43,386
- Completion2024
EDA’s long-standing relationship with Snell & Wilmer began with designing its original space over 15 years ago. Having implemented multiple modifications over the years, we recently updated its space entirely. Typical of our approach, we applied current workspace to provide the law firm's downtown Salt Lake City office efficient, flexible layouts that integrate technology and support hybrid workstyles.
MGIS - 95 South State
Salt Lake City
- Catalog No.3413
- ClientMGIS
- Area9,745
- Completion2024
EDA's sophisticated design balances quality and functionality to meet all programmatic requirements while reflecting the client’s professional identity. Glass-fronted offices and meeting rooms promote openness and connectivity, complemented by modern finishes, warm wood ceilings and carefully integrated lighting. The refined palette and streamlined details reinforces MGIS’s reputation with an elegant, efficient, high-performance workplace.
Sarcos Laboratory
Salt Lake City
- Catalog No.2695
- ClientSarcos Technology and Robotics
- Area60,000 SF
- Completion2021
Our team worked with this global leader in robotic systems to develop a new headquarters and production facility in a 100-year-old steel and iron foundry space in Salt Lake City’s Granary District. Our design expanded Sarcos' prototyping capabilities while simultaneously fulfilling its objective of attracting and retaining top-tier talent.
Keystone National Group
Salt Lake City
- Catalog No.2643
- ClientKeystone National Group
- Area8,861 SF
- Completion2020
The design solutions reimagines the top two floors of the World Trade Center Utah building into a professional, sophisticated office environment. Our meticulous space planning optimized available space to ensure comfort and functionality with sufficient natural light in perimeter offices and enhanced visual appeal using varied material palettes. Glass office fronts and stair railings were used extensively to maximize natural light flow into interior spaces. The upper floor's high volume was leveraged with tall ceilings and structural steel framing, adding industrial sophistication while incorporating wood slat ceilings to screen HVAC systems. Providing a vaulted roof structure filled with HVAC and elevator equipment allowed us to transform the central mechanical spaces into connecting hallways.
Weave Headquarters
Lehi
- Catalog No.2521
- ClientWeave
- Area40,480 SF
- Completion2018
A leading developer of dental office software, the Weave Headquarters space serves as a recruiting tool to attract quality employees and talented young leaders with a creative, collaborative and exciting space. Meeting the constraints of a tight, “turnkey,” building owner driven budget, our design provides secure work areas within an open, energetic environment. Amenities include a Swag Store, Zen Den, Library and an employee Hair Salon. Our central stair design and orientation creates a focal point and is a significant conduit connecting the company’s amenity spaces with the upper-floor team members.
Quotient
Salt Lake City
- Catalog No.2693
- ClientQuotient Technology Inc.
- Area25,195 SF
- Completion2022
Elevating function and quality, the space is next-generation workplace experience uniquely tailored to Quotient. Our human-centered solution incorporates various space typologies to suit work-style preferences such as zoom rooms, one-on-one/huddle rooms, heads-down workspace, open collaboration areas and dedicated hoteling space for remote and travelling staff. Our unique branding deconstructs Quotient’s logo along the reception wall through scale, proportion and geometry and a mixed materiality of moss, wood and blackened steel.
Dyno Nobel
Cottonwood Heights
- Catalog No.2975
- ClientDyno Nobel
- Area48,817 SF
- Completion2020
Combining departments previously housed in separate buildings/suites into one cohesive space, the space design amplifies the company's culture and mission. We worked with Dyno Nobel to amplify the company's culture and mission as part of adding dimension and a feel of movement to the two-story space.
Castlight Health Customer Center of Excellence
Sandy
- Catalog No.2957
- ClientCastlight Health
- Area23,300 SF
- Completion2020
The new Customer Center of Excellence facility provides a workspace for the employees of the San Francisco-based firm who relocated to the Salt Lake City area from around the country. The modern, welcoming and inviting environment incorporates a neutral, nature-based color palette and elements of Castlight’s brand and culture. Corporate functions within the space include customer service/call center space along with collaboration, computer engineering, staff training areas and an ‘all hands’ meeting area between two of the staff training areas. We mitigated the impact of sound travel between the different uses through strategic space planning, with buffers between the different uses and the application of acoustic solutions as part of the ceiling treatments, fabrics specified and furnishings. The "all hands" area connects to the training rooms thorough a garage door at one side and a movable partition wall at the other.
Confidential Technology Firm
Salt Lake City
- Catalog No.2668
- ClientConfidential
- Area13,247 SF
- Completion2020
Based in San Francisco, this rapidly growing technology firm chose to open its Salt Lake City office in the historic Kearns building in downtown Salt Lake City. EDA’s neutral and warm design preserves the historical, industrial design elements and capitalizes on excellent mountain views throughout the space (viewed through original wood window frames). Our design includes a 2,000 SF mezzanine addition to satisfy the firm's growth plans and technology upgrades throughout to accommodate the firm’s extensive teleconferencing needs.
Christensen & Jensen
Salt Lake City
- Catalog No.2195
- ClientChristensen & Jensen
- Area21,634 SF
- Completion2014
Developing a space for this award-winning mid-sized law firm, we provided a unified, collaborative office environment that updated and refreshed its classic, traditional interiors with a contemporary, transitional design. The results presents the professional, distinguished firm while facilitating productivity and recruiting talent with subtle references to branding.
Eide Bailly - Lehi Staion
Lehi
- Catalog No.2374
- ClientEide Bailly
- Area22,000 SF
- Completion2016
Working with the national accounting firm, the design provides an overall coherency with distinctions between the divisions’ connected spaces and operations. Eide Bailly's cybersecurity operations required secure access with natural light to enhance the workspace for those engaged the mentally trying work. Other spaces in the Lehi office include a multipurpose training room with movable dividing wall, a common reception area, breakroom and dining area.
The Club Pool and Concessions Replacement
Salt Lake City
- Catalog No.2243
- ClientSalt Lake Country Club
- Area17,800 SF
- Completion2016
The design purposefully fits within its surroundings while being worthy of the Club's reputation. We began by developing a series of vignettes to demonstrate how our solution for the new concessions building could appeal to users without standing out or impacting the views. The enlarged concessions building features a full commercial kitchen and lounge area with an extensive green roof over a portion of the building and outdoor dining space. The existing competitive lap pool was replaced by a larger, updated six-lane competitive swimming pool with a zero entry for younger swimmers and interactive water spray.
Salt Lake City Main Public Library
Salt Lake City
- Catalog No.0051
- ClientSalt Lake City Public Library System
- Area104,986 SF
- Completion1964
- Awards
- 1966 AIA National Merit Award
- 1965 AIA Utah Honor Award
EDA’s design for the Main Public Library introduced New Formalism to the region. Located opposite City Hall, the library complemented its neighbor’s ornate architecture while symbolizing the city’s future aspirations. The library was more than just a building; it was a cultural institution designed to endure. It housed over 700,000 volumes, a fine arts department, a rare books collection, a 500-seat auditorium and parking for staff and visitors. The use of locally sourced materials, such as precast concrete panels, ensured durability and thermal efficiency. The building’s distinctive feature, the integrated sculpture "Songs of Innocence" by Jo Roeper, highlighted the entrance, representing an early collaboration of modern art and architecture in Utah. A staple in the community, upon the the construction of a replacement library the citizens rallied to ensure the structure not be demolished, resulting in it housing the The Leonardo Museum,
Antelope Island State Park Visitors Center
Syracuse
- Catalog No.0536
- ClientUtah Dept. of Natural Resources
- Area15,200 SF
- Completion1995
- Awards
- 1997 AIA Utah Honor Award
- 1997 AIA Western Mountain Region Merit Award
Serving as the gateway to this unique 30,000-acre state park on the shores of the Great Salt Lake, it introduces and transitions visitors to the lake and the island. The timeless award-winning design, rooted in the concepts of regional modernism, follows the northern ridge of the island, complementing and emphasizing the power of the natural landscape. We used site topography to anchor the building, creating a modernist building which integrates itself into the local landscape. Comprised of cast-in-place architectural concrete and salvaged timbers, the center is evocative of the island’s sparse flora and rocky geology. The exhibit area includes a central room running the entire length of the facility as well as a multipurpose room used for films and lectures. Both have carefully framed views of the island Great Salt Lake and mainland. The roof frame for the central portion of the structure employs exposed timbers salvaged from the 12-mile railroad trestle, which spanned the northern arm of the Great Salt Lake as part of the Southern Pacific Railroad’s Lucin Cutoff. The recycled redwood and fir timbering adds to the heft and feel of the visitor center, as do the exposed infrastructure, the highly articulated joints, and smooth concrete slabs. Throughout the building there is an easy juxtaposition of natural and artificial materials.
