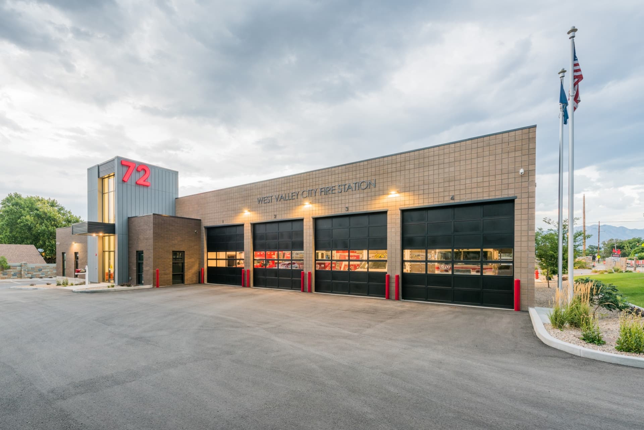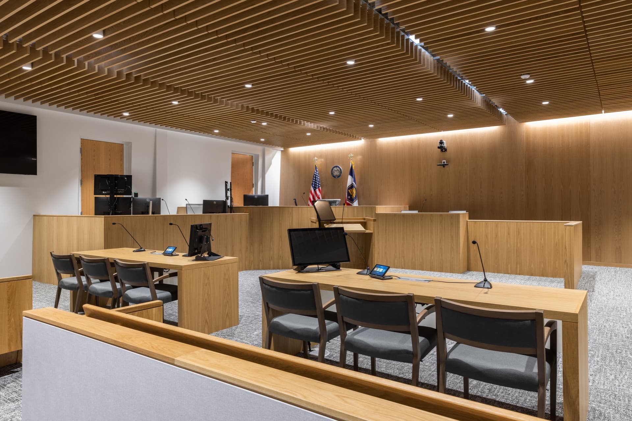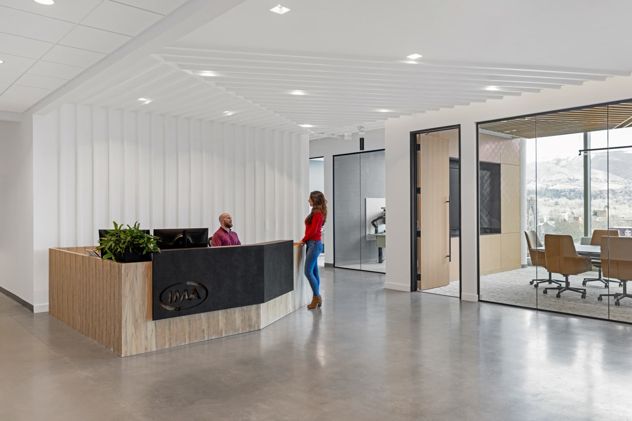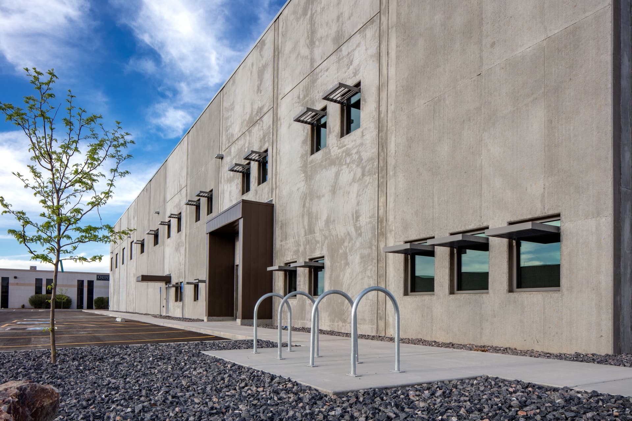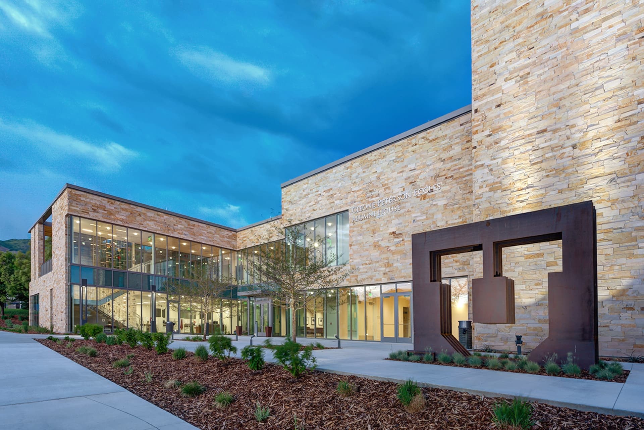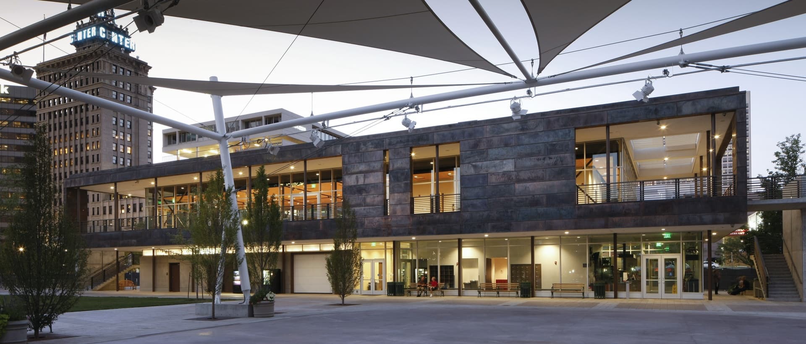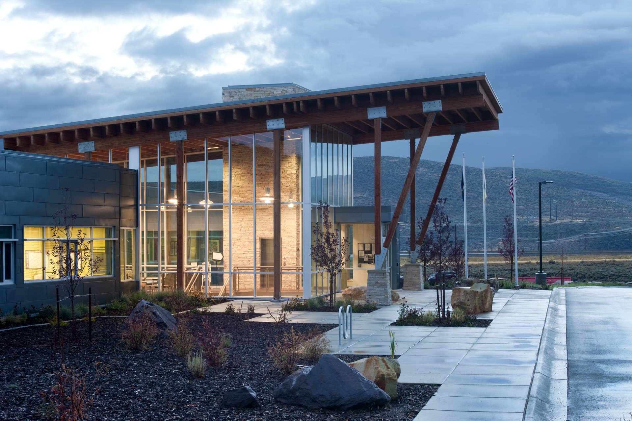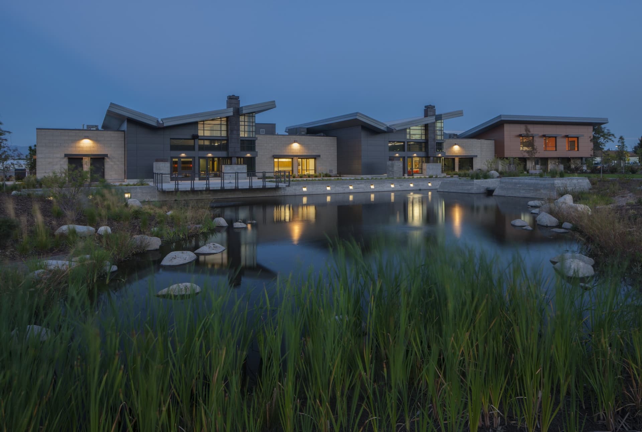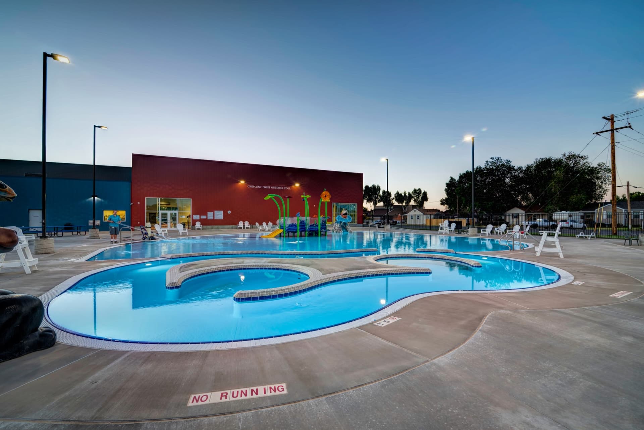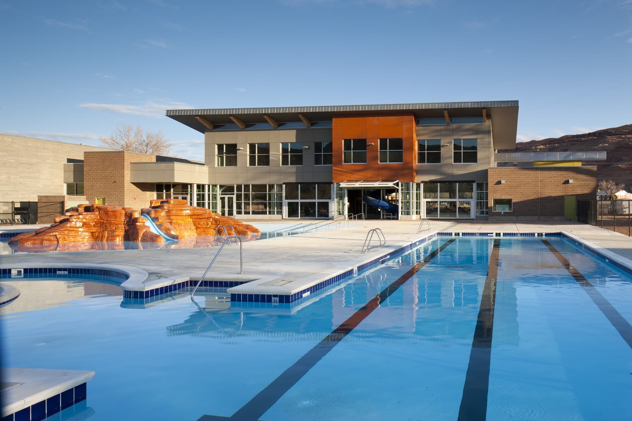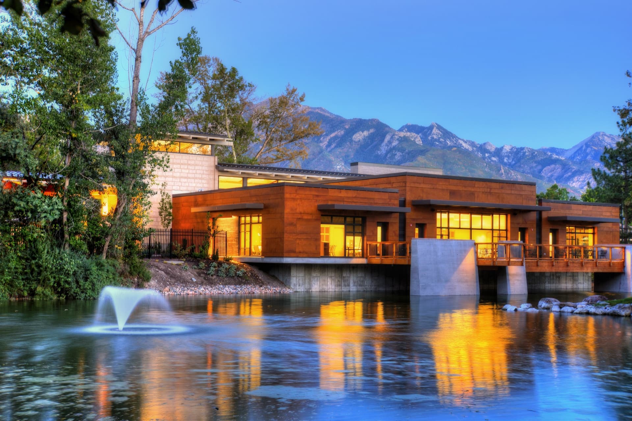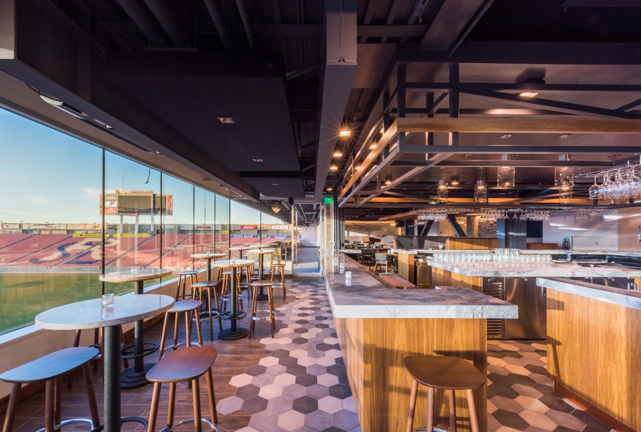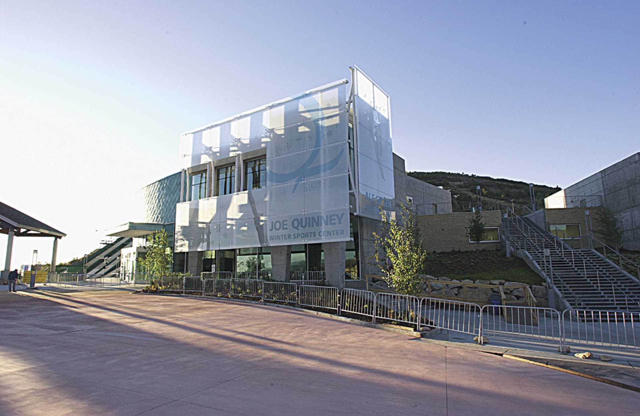Three Fire Stations: 72, 76 and 71
West Valley City
- Catalog No.2753
- ClientWest Valley City
- Area21,310 SF
- Completion2020
EDA's commitment to provide West Valley City with growth-focused solutions resulted in delivering three fire stations for the cost of the two. Originally the City bonded to replace two aging fire stations. It quickly became apparent a third station would be needed to service the City’s rapidly growing neighborhoods. Our focused approach, rigorous programming and design process enabled us to quickly adapt and identify the essential operational and programmatic needs to make a third station possible.
Justice Court Renovation
West Valley City
- Catalog No.2987
- ClientWest Valley City
- Area20,600 SF
- Completion2023
Harmonizing security with public access, the renovation design reimagines the space. We developed dignified spaces for the public with ‘soft’ interview rooms to reduce the trauma for certain people testifying. Acknowledging the courts system is a stressful place we incorporated several biophilic design strategies to reduce occupant stress-levels, improve the sense of well-being and passively improve staff’s ability to maintain a high degree of safety and security. Strategies to accomplish this include maintaining visual site lines throughout allowing staff to readily observe all areas within the facility, Our utilization of natural materials such as wood, stone and even plants throughout the space to re-enforce a connection between the occupants and nature. Everywhere possible we invited natural daylight into spaces within the facility. Our design enabled the opening of exterior walls to invite daylight into offices, cubicles and public spaces, including introducing diffused natural daylight into the courtrooms. We also provided the opportunity for justice among those within the community without internet access by carving out space for two sound-isolated virtual hearing booths in the main lobby.
IMA Financial Group
Salt Lake City
- Catalog No.3221
- ClientIMA Financial Group
- Area29,400
- Completion2023
Driven by an imperative to reinvigorate the appeal of a physical workspace, we worked closely with IMA to develop innovative solutions to embody its culture of collaboration within the space. The design achieves this by connecting the office space physically and visually; seamlessly weaving central gathering areas with adaptable workspaces tailored to the needs of in-person, remote and hybrid employees. Our team augmented the appeal of the contemporary space with exposed structure ceilings, wood elements, abundant daylighting, city and mountain views and carefully selected furniture and art.
Advance Composites South Building
Salt Lake City
- Catalog No.2591
- ClientAdvanced Composites
- Area50,000 SF
- Completion2020
The design for this innovative R&D and manufacturing tilt-up construction facility reinforces Advanced Composites brand. The 42,000 SF shop area provides a long clear span open fabrication area with 25-foot clear hook height for four bridge cranes.
Cleone Peterson Eccles Alumni House Renovation
Salt Lake City
- Catalog No.2568
- ClientUniversity of Utah
- Area33,500 SF
- Completion2019
Our solution accomplished the University's goals of expanding and renovating the conference, meeting and entertainment hub for alumni activities. Our design increased capacity and improved connections to the campus through carefully organized, flexible spaces. The uncomplicated material palette favors the quality and richness of materials - such as regionally inspired stone walls on the exterior and wood paneling inside - with a subtle integration of University colors referencing its campus context. Reusing approximately 50 percent of the original building fabric, our thoughtful programming provides vistas to important local landmarks including the iconic Block U, Rice Eccles Stadium and the State Arboretum as well as views into the event spaces from the campus’ main corridors.
John W. Gallivan Plaza Center and Ice Rink
Salt Lake City
- Catalog No.2186
- ClientRedevelopment Agency (RDA) of Salt Lake City
- Area21,584 SF
- Completion2014
- Awards
- 2012 AIA Utah Merit Award
- 2012 IIDA - Intermountain BEST - Play
- 2012 Downtown Alliance Achievement Award
- Certifications
- LEED Gold
As Salt Lake City’s living room, John W. Gallivan Plaza supports a wide range of activities and events, including the Twilight Concert Series, winter ice skating, and arts and food festivals. WE have developed a number of design solutions at Gallivan over the course of nearly three decades. Among these are a set of retail shops along Gallivan Avenue, the current amphitheater and ice sheet, and the 21,000 square foot event center/ice support building that won a 2012 AIA Utah Merit Award.
The event space represents the capstone of the Gallivan Center master plan. Built on top the existing Gallivan Center parking, the event space creates a sense of enclosure for the park. Composed of a steel frame, copper paneling, and cast-in-place and pre-cast concrete, it presents a warm and enduring face while honoring the region's long mining history. The building’s lower floor provides support for the ice sheet and the amphitheater. Ringed by balconies its second story expands the center’s conference and special event capabilities. A planted roof positively contributes to the park’s aesthetics when viewed from surrounding buildings.
Summit County Health Services
Park City
- Catalog No.1192
- ClientSummit County
- Area25,000 SF
- Completion2007
We approached the design with the philosophy that those working to promote community health should experience a healthy work environment themselves. Our “healthy building” maximizes natural daylight in working spaces while ensuring energy efficiency through passive solar orientation, draft-resistant construction and a geothermal heat pump. The "100 Mile Building" is built from locally sourced materials such as Browns Canyon stone, local Zinc panels and local timber. The Center houses the County Health Department and provides space for the People’s Health Clinic - a non-profit organization that offers basic health services to uninsured residents.
Draper Senior Center
Draper
- Catalog No.1953
- ClientSalt Lake County
- Area21,890 SF
- Completion2012
- Certifications
- LEED Gold
Drawing inspiration from modern hospitality the open, light-filled design creates an welcoming and active environment to meet the needs of a new generation of seniors. Generous usage of windows and skylights spread natural light throughout the building, while the inclusion of South Willow Creek, redirected to form a picturesque pond, enhances the site's natural charm. A LEED Gold certified building, the Draper Senior Center is not only environmentally conscious but strategically situated alongside the Draper Library and the TRAX light rail system. Its massing is thoughtfully orchestrated to harmonize with the surrounding context, ensuring that its scale complements neighboring structures despite its larger footprint.
Roosevelt Aquatic Center
Roosevelt
- Catalog No.1998
- ClientRoosevelt City
- Area19,200 SF
- Completion2016
Public support for the year-round swimming pool, including a 10,000 SF natatorium, was outstanding during the design process with many engaged community members. We assisted the City with State Grant/ Loan funding, met with project stakeholders and scaled the project to fit the budget to ensure everything the client could afford was included - without having to raise taxes to afford it. The design took into consideration - among other factors - chemical delivery availability, system reliability and value.
Moab Recreation and Aquatic Center
Moab
- Catalog No.1685
- ClientCity of Moab
- Area24,000 SF
- Completion2010
To serve a rapidly growing population, we assisted with community outreach for this new Swanny City Park indoor-outdoor pool and recreation facility. Our design – including both lap and play pools, a current channel, fitness area, exercise/party room, locker rooms and administrative offices – accommodates the needs of a broad range of users for generations to come. The materials used reflect the area's iconic landscape, considers durability and provides for ease of maintenance.
Cottonwood Country Club
Holladay
- Catalog No.1959
- ClientCottonwood County Club
- Area29,957 SF
- Completion2014
To meet the needs of Holladay’s growing community, EDA re-envisioned the Cottonwood Country Club clubhouse as a landmark destination in the Salt Lake valley, featuring contemporary amenities and modern design. The site offers enviable views of the nearby mountains and natural water features that flow through the site. Juxtaposed against this backdrop, the building stands solidly on a foundation of cast concrete, with an imprint of board-formed wood grain to evoke the surrounding woody landscape. A dramatic porte-cochere frames the entrance, inviting visitors into the stick-framed wood lobby. The interior of the building features central circulation, providing connection between dining, banquet rooms, decks, pools and tennis courts.
Audi Executive Club at Rio Tinto Stadium
Sandy
- Catalog No.2500
- ClientREAL Salt Lake
- Area5,631 SF
- Completion2017
- Awards
- IIDA Intermountain - 2018 Best Play
A luxury infill project at Rio Tinto Stadium is a modern, professional version of a sports bar. The high-end hospitality venue provides a VIP experience with excellent food, a variety of seating options including dedicated prime seats, great views from within the club and VIP parking and entry. Our team developed premier sporting space in conjunction with the owner of the REAL Salt Lake to celebrate the team’s accomplishments and generate excitement among fans. REAL Salt Lake’s team colors are incorporated subtly in upholstery accents while the floor tile around the bar is a nod to the geometry of a soccer ball. Exterior materials blend into the existing context, with the exception of the entry’s black granite, which provides a unique sense of place.
Joe Quinney Winter Sports Center and Museum
Park City
- Catalog No.0826
- ClientUtah Athletic Foundation
- Area26,400 SF
- Completion2002
- Awards
- 2008 AIA Utah Honor Award
The design for this Utah Winter Sports Park three-story building takes advantage of the site’s exceptional mountain and adjacent EDA-designed 2002 Olympic Ski Jumps and Bobsled Track views. Its siting, massing and materials provide a dynamic, captivating presence. Housing the Alf Engen Ski Museum and the George Eccles Salt Lake 2002 Olympic Winter Games Museum, its spaces include several meeting rooms, conference halls, administrative offices, a gift store and auditorium
