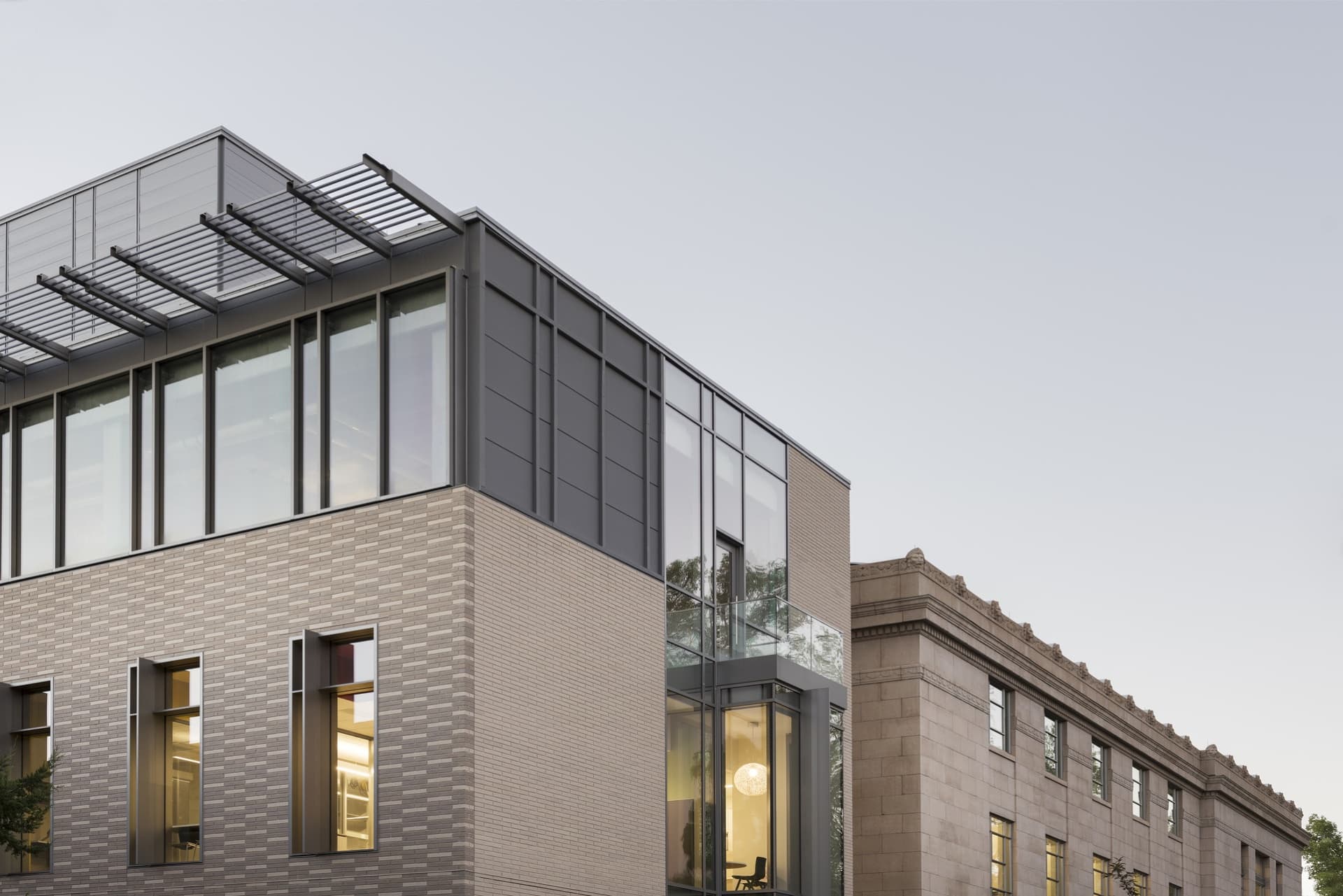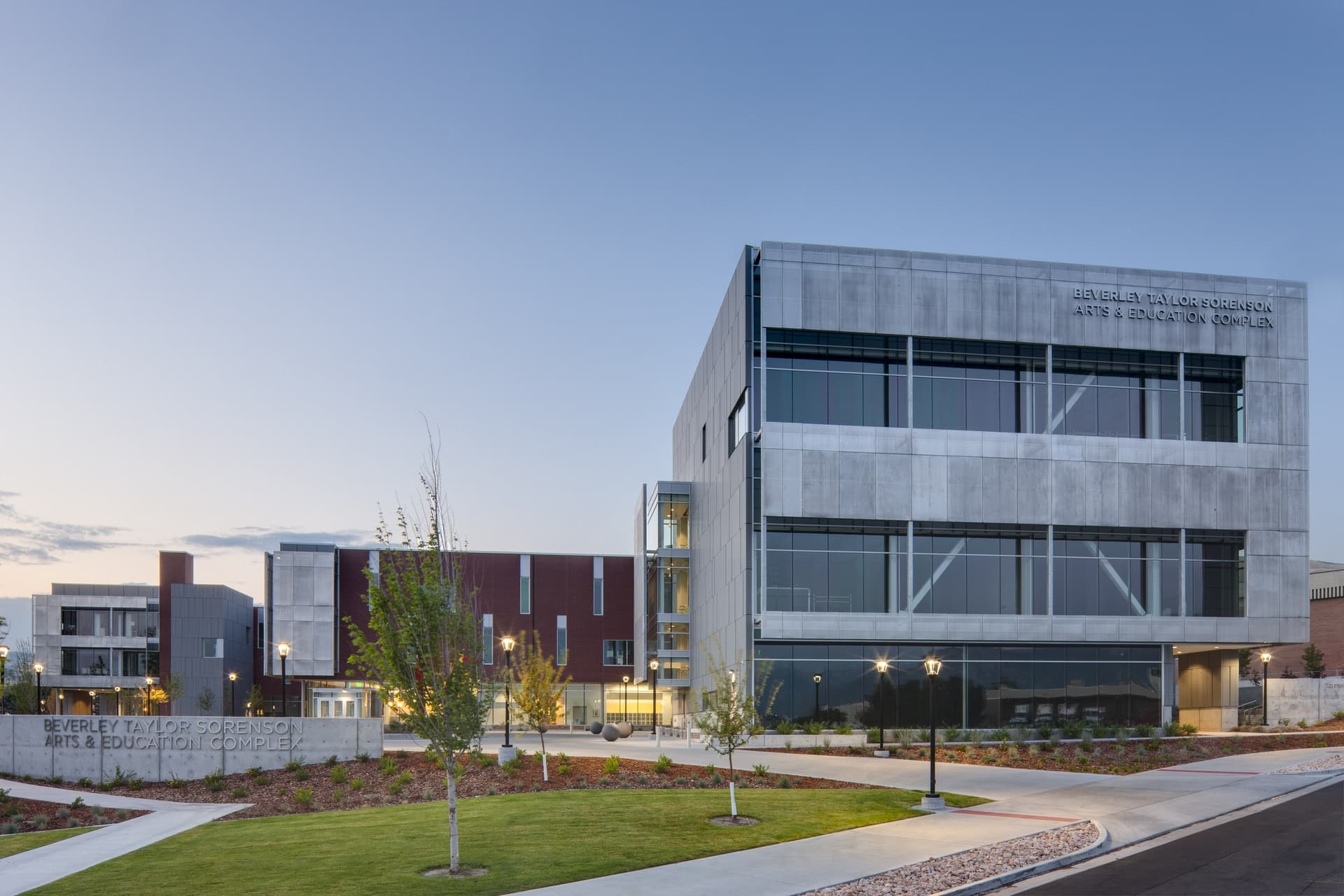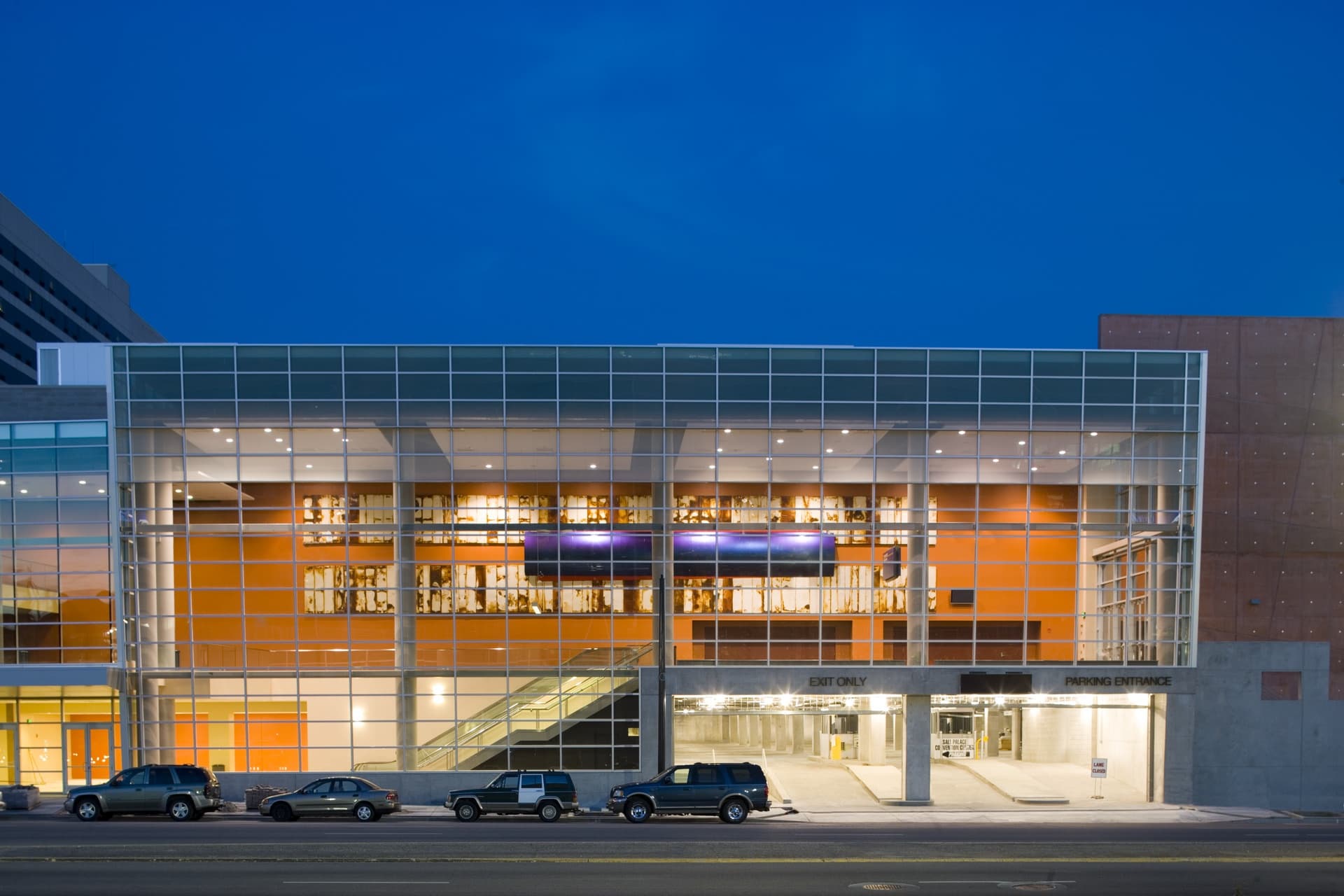Crocker Science Center at the Crocker Science Complex
Salt Lake City
- Catalog No.2566
- ClientUniversity of Utah
- Area123,500 SF
- Completion2019
- Awards
- 2018 AIA Utah Honor Award
- 2018 ACEC Grand Conceptor Award
- 2018 Preservation Utah Honor Award
- 2017 Utah Design and Construction Most Outstanding Project - Renovation/Restoration, Large
- Certifications
- LEED Silver
Located on the southwest corner of the University of Utah’s historic Presidents Circle, the Crocker Science Center is the physical gateway to the university proper. EDA worked creatively to design a sensitive adaptation and expansion of the neoclassical library (constructed in 1935) and facilitate an exciting, collaborative environment for cutting-edge knowledge creation.
Our design supports the College of Science’s new science curriculum and delivery system with an innovative project and team-based approach to science pedagogy. Visual openness, blurred lab group boundaries, shared instrumentation and diverse social settings all inspire science and technology transfer, expanding scientific expertise beyond the traditions of respective disciplines. Visual openness, blurred lab group boundaries, shared instrumentation and diverse social settings all serve to inspire science and technology transfer – expanding scientific expertise beyond the traditions of respective disciplines. All teaching laboratories in the building are highly advanced and connected to group discussion areas in order to accommodate a wide-range of teaching styles and activities.
Beverley Taylor Sorenson Arts and Education Complex
Salt Lake City
- Catalog No.2184
- ClientUniversity of Utah
- Area115,000 SF
- Completion2014
- Awards
- 2014 AIA Utah Honor Award
- 2014 ENR Mountain States Best Higher Education Project
- Certifications
- LEED Silver
The state-of-the-art teaching facility houses the University of Utah’s College of Education, the Tanner Dance Program and College of Fine Arts. Additionally it features a new collaborative research area and new faculty and administrative offices for the College of Education. The space promotes cross-disciplinary collaboration through a well-conceived dynamic framework for bringing people together in a vibrant and inspiring setting. A single circulation spine connects the building’s entrances and public gathering areas, resulting in an internal "street" supporting meeting, socializing, dining and studying. Transparent to both indoor and outdoor activities, the street’s walls expose a vibrant culture of shared community.
The design was informed by the University’s Climate Action Plan and – through careful planning and design -- achieves over 40 percent savings on energy usage over typical facilities of its kind. Alongside classrooms and offices, the facility's spaces include rehearsal studios, rehearsal/performance space, visual arts studios, costume design and fabrication shop, technology-supported classroom spaces and large multipurpose/lecture space.
Salt Palace Expansion and Renovation
Salt Lake City
- Catalog No.0947
- ClientSalt Lake County
- Area272,197 SF
- Completion2006
- Awards
- 2006 Intermountain Contractor Best of 2006
- 2006 Intermountain Contractor Best Green Building Project
- Certifications
- LEED Silver
Our design served as a catalyst for Salt Lake City’s position as a destination for national trade shows and conferences.
The centerpiece of our design is a the west entrance – an open and airy pre-function lobby space opening onto Vivint Plaza. Providing an additional 250,000 SF of exhibition, meeting room space and two levels of underground parking served to meet the County's goal of retaining its base of growing convention clientele and attracting larger conventions to the center.
LEED Silver, the first LEED Certified project in Salt Lake County, the facility set a standard for public project sustainability in the City and County. Our solution included the largest solar-power lighting system in Utah installed up to that time and a 100% storm water retention system.


