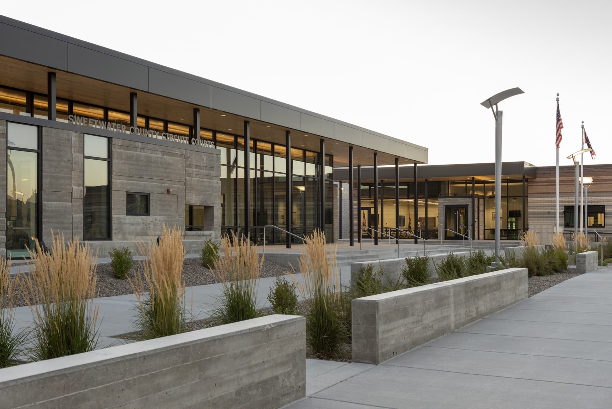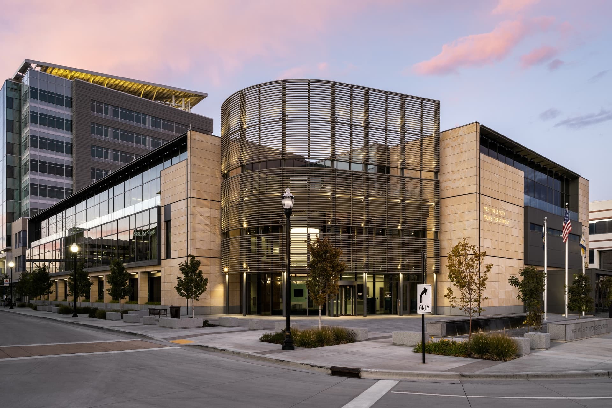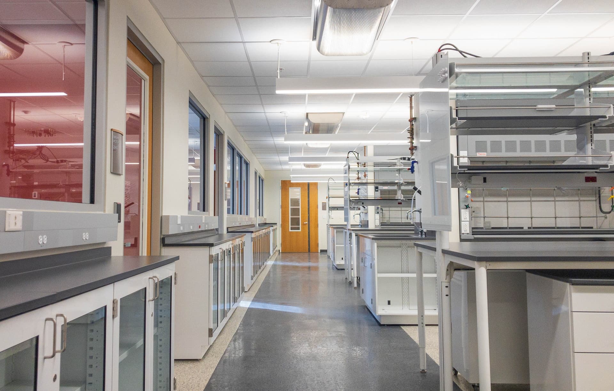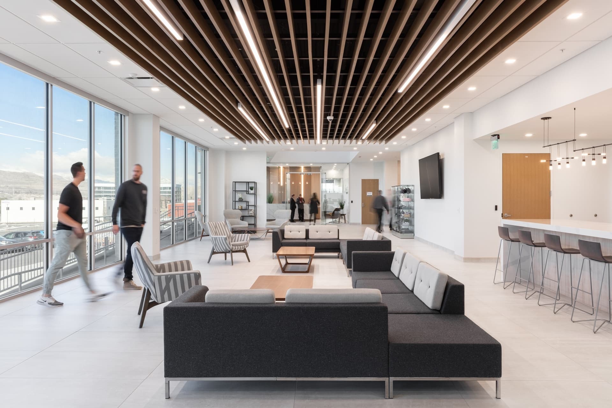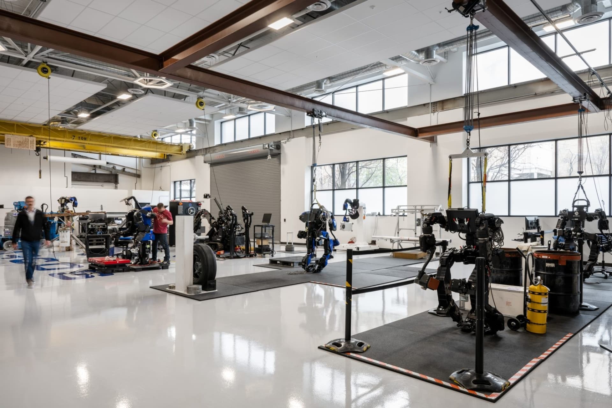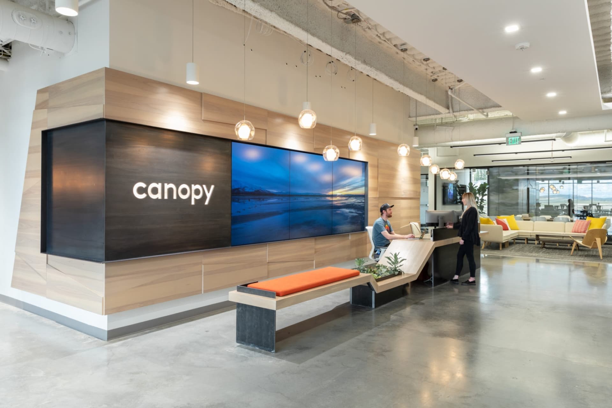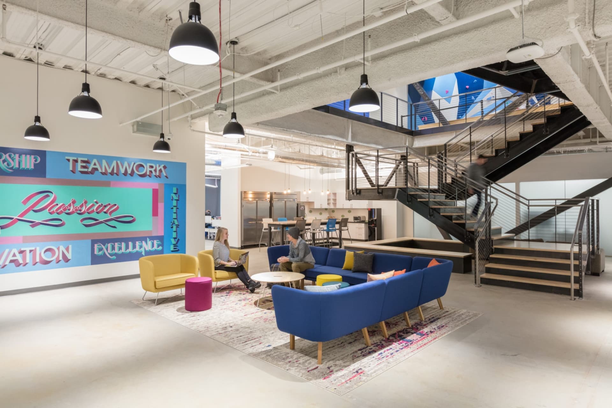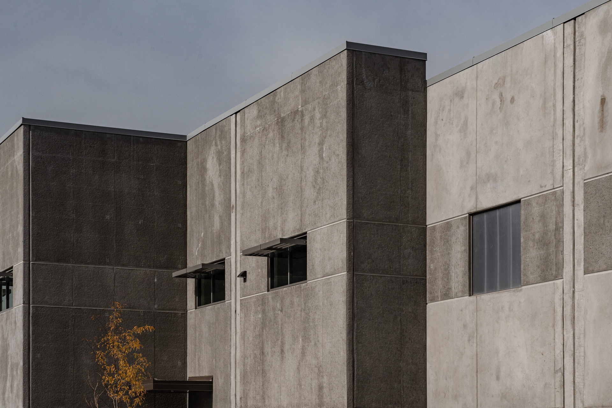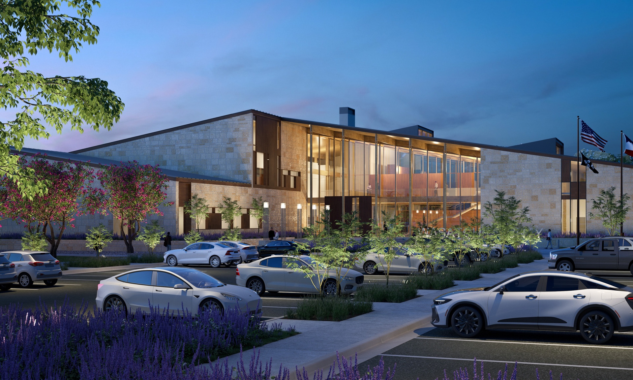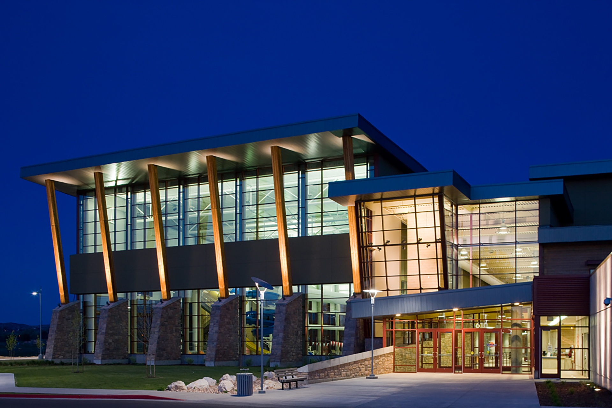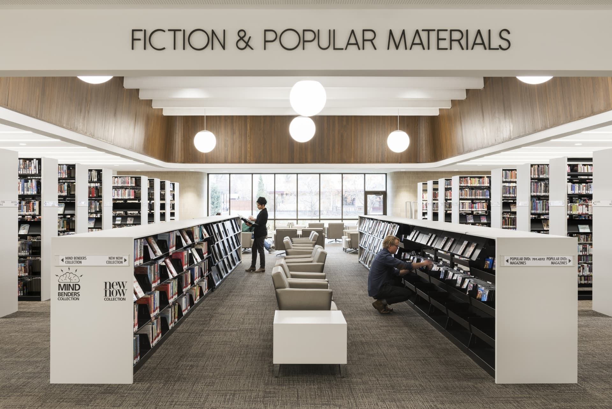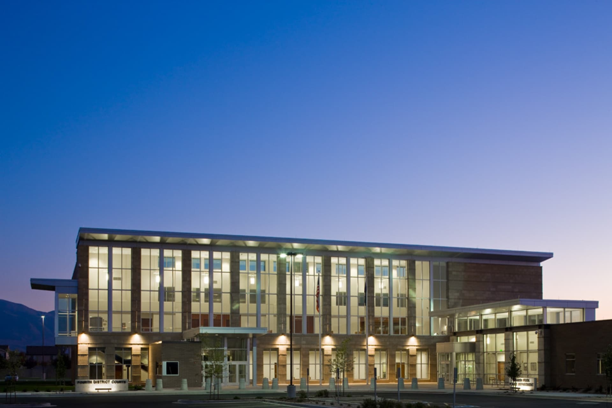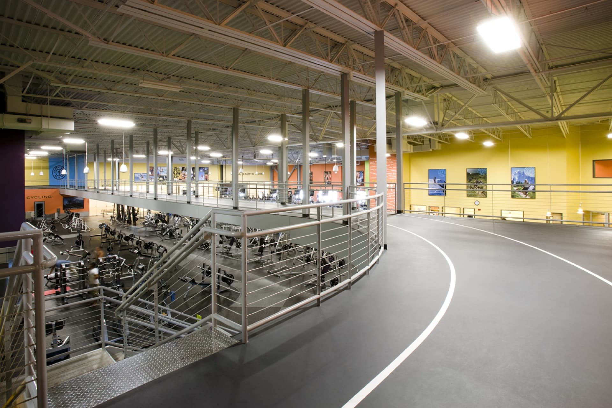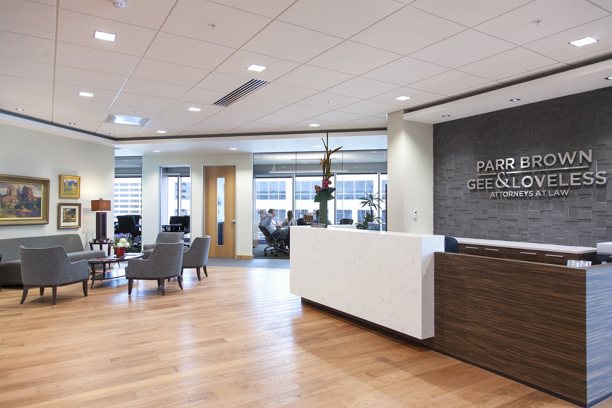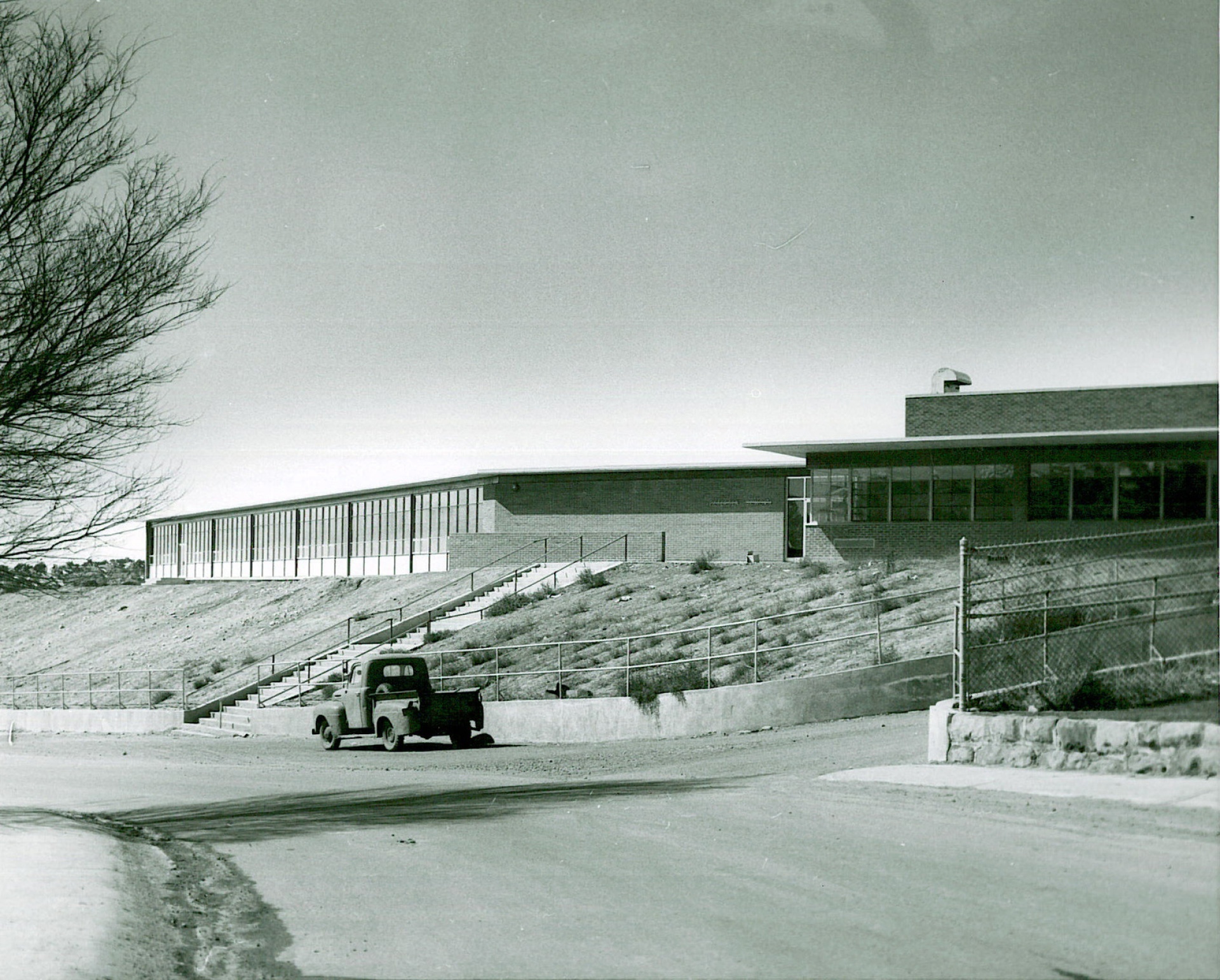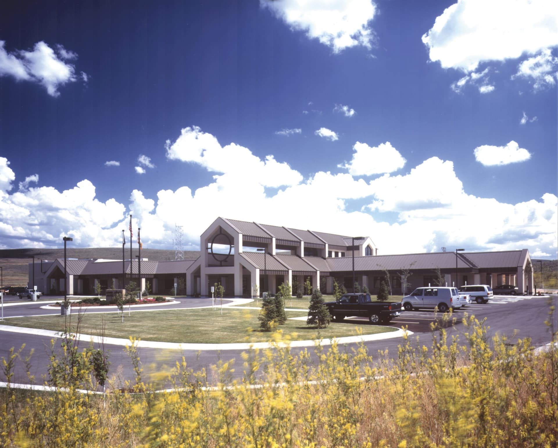Sweetwater County Justice Complex
Green River
- Catalog No.2574
- ClientSweetwater County
- Area55,474 SF
- Completion2018
- Awards
- 2020 AIA National Justice Facilities Review
- 2020 IIDA - Intermountain BEST - Serve
Fulfilling current and long-term County needs, we developed a Judicial Facilities Needs Assessment and a Judicial Facilities Master Development Plan for Sweetwater County. The resulting Phase I Justice Center co-locates and centralizes several public safety and justice agencies in one place, significantly improving the efficiency, convenience, safety and security of the County’s justice services while creating a distinct civic landmark.
Our design reinforces Sweetwater's community identity by drawing on the unique geology, local resources and cultural history of Southwest Wyoming. Through its locally sourced materials and native vegetation, the building embraces its context and the beauty of the Green River canyon. Bricks of different hues echo the striations of the surrounding buttes, while reused snow fence boards lend concrete walls a rustic texture. Deep reveals in the walls refer to the ongoing process of erosion found throughout the landscape. Inside the courtrooms, beetle-kill pine panels and millwork orient focus on the judge, witness stand and lectern.
West Valley City Police Department
West Valley City
- Catalog No.3338
- ClientWest Valley City
- Area65,741 SF
- Completion2019
Conforming to the constraints of a compact urban site with consideration to its adjacency to a large multi-modal transit hub, our design team developed a modern, ‘right-sized’ design solution to consolidate uses previously housed in multiple other locations. The Police Department expresses transparency and accountability within the community it serves, while ensuring a safe place for those working and visiting the facility.
Our application of trauma-informed, biophilic design principles includes semi-private quiet spaces for staff on each floor to decompress, have quiet conversations and receive counseling after high-stress events. “Soft” interview rooms give victims a safe, comfortable space to recount events and make statements. Careful consideration of the second and third floor workspace placement and windows maximize natural light penetration while connecting users with place and nature through views of the Wasatch Front and Oquirrh mountains.
Henry Eyring Building Chemistry Building Renovation
Salt Lake City
- Catalog No.2827
- ClientUniversity of Utah
- Area92,000 SF
- CompletionOngoing
The extensive 92,000-square-foot North Tower of the Henry Eyring Chemistry Building (HEB) renovation is unfolding in a carefully planned sequence of nine phases. Transforming HEB into a cutting-edge facility for teaching and chemistry research lab began with our leading a comprehensive facility master plan that meticulously assessed the capacities of the existing architectural, structural, mechanical and electrical infrastructure, The master plan documented the existing conditions and capacities while outlining recommended time frames through a proposed sequencing of design and construction phases and a map detailing the relocation of existing occupants to facilitate the execution of each phase. Our phased design and construction approach ensures that the facility can continue to operate smoothly during the renovation process with minimal disruptions to ongoing activities and services.
Saprea
Lehi
- Catalog No.2678
- ClientYounique Foundation
- Area66,564 SF
- Completion2020
The design focused on providing a healing environment that inspires hope and creates a positive impact through education, advocacy and social awareness. Our programming enhances the user experience with yoga studios, presentation spaces, photo and video studios, podcast rooms, a library and therapy rooms. We maximized natural light upon entry into the two-story atrium for a bright, welcoming atmosphere and incorporated custom white oak ceilings provide warmth, uniformity and a visual sense of place throughout the common areas.
Sarcos Laboratory
Salt Lake City
- Catalog No.2695
- ClientSarcos Technology and Robotics
- Area60,000 SF
- Completion2021
Our team worked with this global leader in robotic systems to develop a new headquarters and production facility in a 100-year-old steel and iron foundry space in Salt Lake City’s Granary District. Our design expanded Sarcos' prototyping capabilities while simultaneously fulfilling its objective of attracting and retaining top-tier talent.
Canopy Tax
Lehi
- Catalog No.2583
- ClientCanopy Tax
- Area88,876 SF
- Completion2019
- Awards
- 2020 IIDA - Intermountain BEST on a Budget
Canopy Tax is a collaborative open office with a multitude of breakout spaces and phenomenal valley views. The spacious main areas allow teams to meet in private or bounce ideas off other team members they happen to run into.
Lucid Software Headquarters
South Jordan
- Catalog No.2447
- ClientLucid Software
- Area85,080 SF
- Completion2017
- Awards
- 2018 IIDA - Intermountain Merit Award - BEST on a Budget
Accommodating exponential growth since its 2010 inception, we worked with Lucid Software on a corporate headquarters that locates employees from various sites into one central space. The office unifies employees around amenities and resources includes specifically to promote a fun and collaborative work environment. Our design solution reinforces Lucid’s culture and serves to recruit talent throughout the Salt Lake region in an increasingly competitive hiring environment.
Advanced Composites North Building
Salt Lake City, UT
- Catalog No.3193
- ClientAdvanced Composites
- Area70,000
- Completion2024
An opportunity for Advanced Composites to expand its aerospace composite structures manufacturing capabilities, the space provides seventy-foot shop bays featuring twenty-five foot height for future bridge cranes. Daylight fills the space from skylights and translucent polycarbonate clerestory windows while white interior insulation facing reflects the lighting for a bright interior shop.
Wasatch County Administrative Building
Heber, UT
- Catalog No.3482
- ClientWasatch County
- Area62,000 SF
Currently in design, Wasatch County’s new Administration Building brings departments and the public together in a civic space rooted in clarity, sustainability and connection. The purpose-built facility consolidates County services and the Council Chambers with intuitive wayfinding and thoughtful adjacencies that streamline public access while supporting staff collaboration. Warm materials, natural light and distinct circulation paths elevate the visitor experience. Designed to meet the AIA 2030 Challenge, the building features a Mass Timber structure, high-performance envelope and energy-efficient ground source heat pump system -- a future-ready design that reflects Wasatch County’s commitment to service and stewardship.
Uintah Recreation Center
Vernal
- Catalog No.1082
- ClientUintah Recreation District
- Area76,870
- Completion2007
Our design is the first component of an 80-acre park master plan. The facility provides a full-size double gymnasium, double level fitness center, aerobic/dance studios, climbing wall, running track, drop-in child care, community meeting room, party rooms, classrooms, a spinning room, indoor lap pool and large indoor leisure pool complete with play features and slides. Future development includes a baseball fourplex, tennis courts, open park areas and a future library and senior center.
Weber County Main Library Historic Restoration
Ogden
- Catalog No.2135
- ClientWeber County Library System
- Area55,680 SF
- Completion2019
- Awards
- 2019 Library Journal Magazine New Landmark Libraries - Honorable Mention
- 2019 Preservation Utah Heritage Award
Seamlessly marrying the contrasting needs of a library in the digital age and the preservation of a gem of mid-century modernist architecture, this transformation updated the library while positioning it for inclusion on the National Register of Historic Places. Recognizing its architectural and community significance, we engaged extensively with Ogden's residents, leaders and library staff throughout the design process. The resulting design led to a thirty percent increase in publicly accessible spaces and modern technology and building systems. The dual-focused the design efforts developed a facility that functions as a repository of books and provides community access to multi-media resources.
In addition to the traditional book stacks and reading areas, the renovated library features interdisciplinary spaces to house dedicated science, technology, engineering, arts and math (STEAM) education-focused spaces. Developed due to needs expressed by the client and community, these community spaces include maker spaces for functions such as film making, general arts studio and small theaters to accommodate readings and music recitals and performances.
As part of preserving the historical integrity, all the original walnut paneling was preserved; most of which was protected in place and carefully refinished. The special collections room in the basement, outfitted with rose wood paneling, was protected through abatement, demolition and new construction phases. The design introduced a new plaza connecting the library to its natural surroundings and incorporated contextually sensitive architectural elements such as new entries and windows to foster community engagement.
Fourth District Courts and City Police Facility
Spanish Fork
- Catalog No.1480
- ClientSpanish Fork City
- Area60,182 SF
- Completion2009
- Awards
- 2008 AIA National Justice Facilities Review
The contemporary design draws on traditional architectural organization with a focus on reflecting Spanish Fork’s strong rural traditions and identity while telling the story of the area’s local masonry tradition. The two-wing solution provides separation between courts and justice functions and the police, each with a separate entrance, while anticipating future expansion needs. To inform the program and design we applied an inclusive, consensus-building and creative problem solving approach to lead the interface between the City, Police Department, Administrative Offices of the Court and Utah County Sheriff’s Department. Siting the building we integrated CPTED (crime prevention through environmental design) and building security criteria with urban planning and design considerations to promote walkability, transit connection and public place-making.
Salomon Recreation Center
Ogden
- Catalog No.0944
- ClientOgden City
- Area53,000 SF
- Completion2007
- Awards
- 2007 Intermountain Contractor Best Recreation Center
Set within Ogden's urban landscape, the three-story building represents a departure from traditional recreation centers. Our team integrated private, for-profit elements by paying careful attention to adjacencies with other of functional elements. The center features a vertical air tunnel, climbing wall, full-size gymnasium, multi-use court, fitness and dance studios, a flow rider pool, indoor lap pool, bowling alley and restaurant complex.
Parr Brown Gee & Loveless
Salt Lake City
- Catalog No.2190
- ClientParr Brown Gee & Loveless
- Area50,364 SF
- Completion2013
In the heart of downtown Salt Lake City, the space takes full advantage of the location with views from almost every room. We provided the attorneys a modern, light and airy design solution, a shift from the firm’s previous facilities. Crisp white walls and warm wood floors echo a sense of stability that the firm is known for.
East Carbon High School
Sunnyside, UT
- Catalog No.0033
- ClientCarbon School District
- Area54,000 SF
- Completion1959
This International Style building represents one of EDA’s earliest expressions of Utah Modernism. The simple and modular design suspends a light glass curtain wall from a concrete foundation, creating the illusion that the building is floating over the ground. The two-story high school, serving grades 9-12, features a competitive lane swimming and diving pool, athletic and running fields and a complete vocational technology shop on the first level and classrooms on both levels.
Summit County Justice Center
Park City
- Catalog No.1117
- ClientSummit County
- Area54,000 SF
- Completion2001
Pivotal to the success of the design is our solution for the separation of the public, staff and prisoner circulation and ensuring the safety of all participants in the judicial proceedings. Our Initial Site Selection, Master Plan and design solution provided the County space for the Sheriff Administrative Department, 100-bed jail with support services, a comprehensive dispatch center and a single court room shared between the State and the County.
