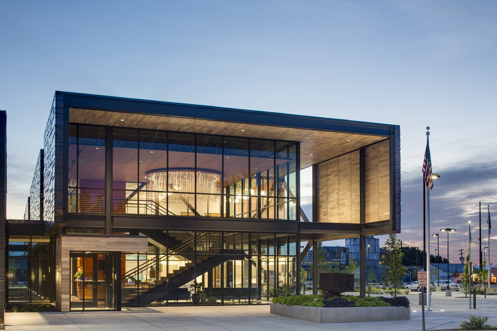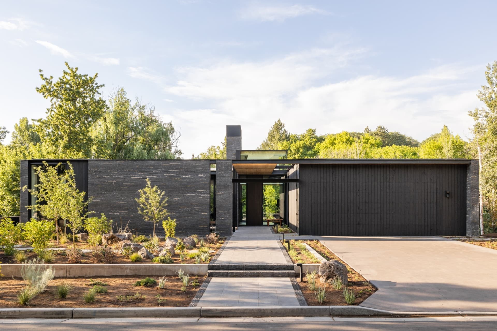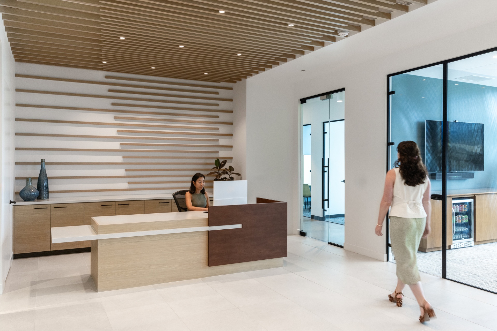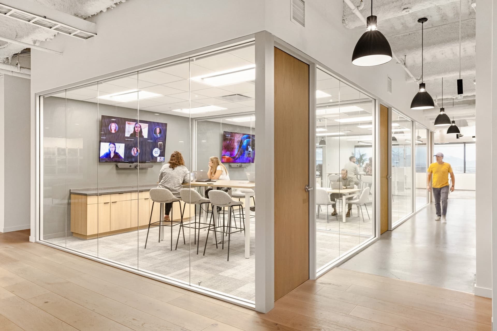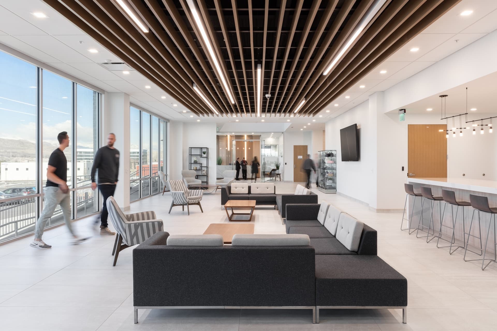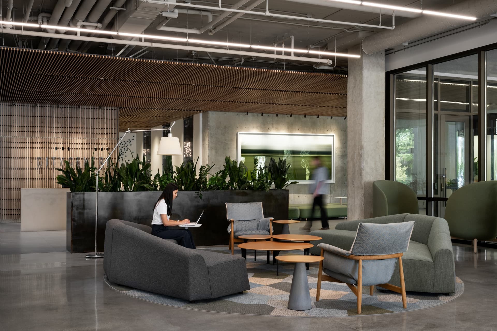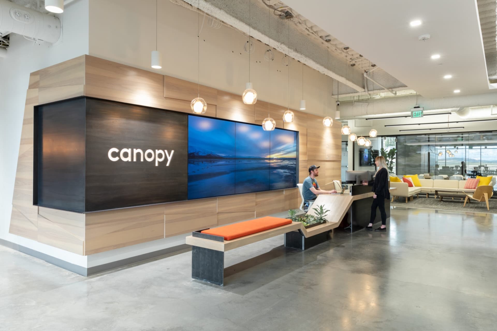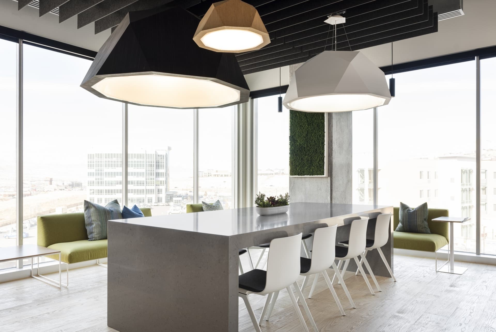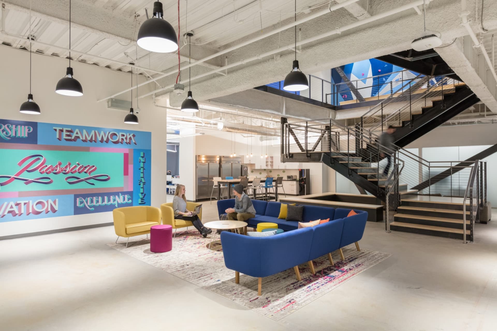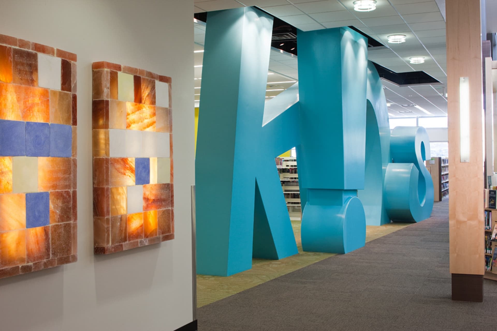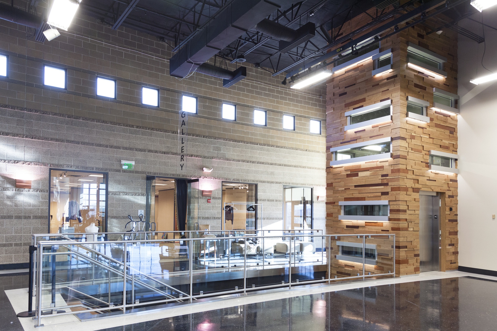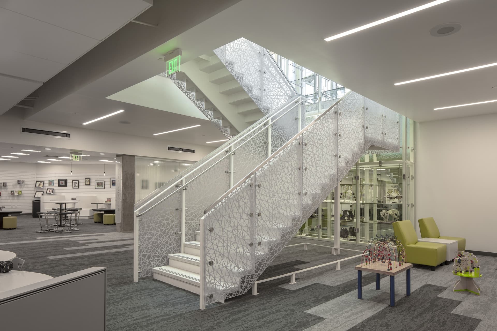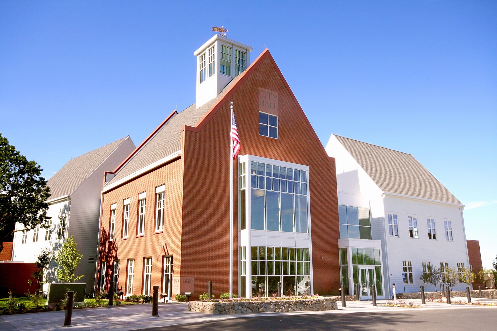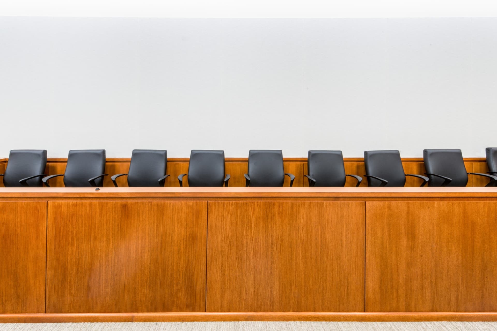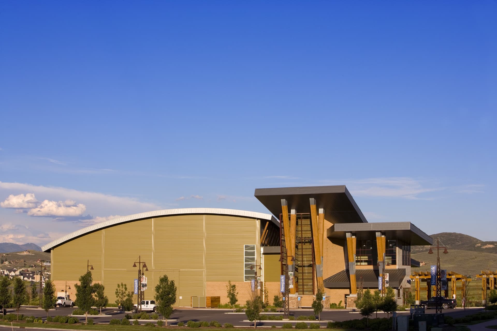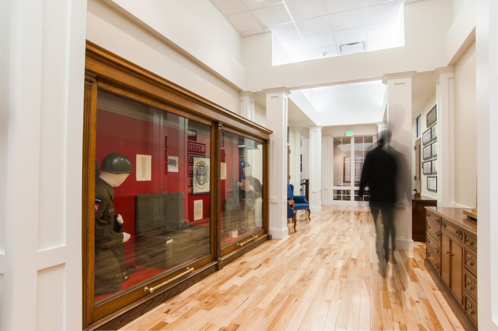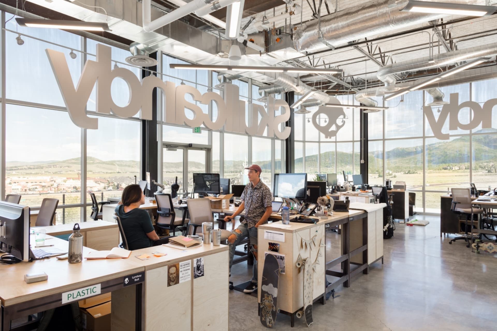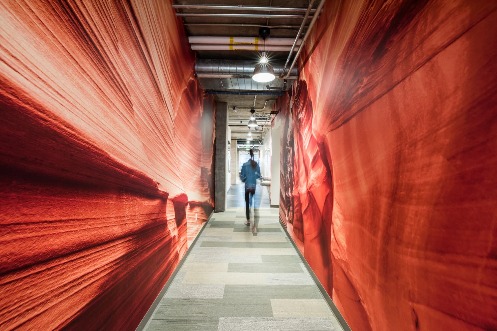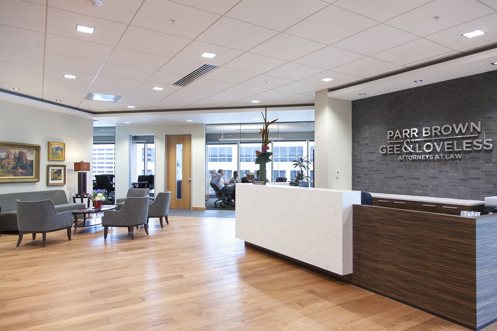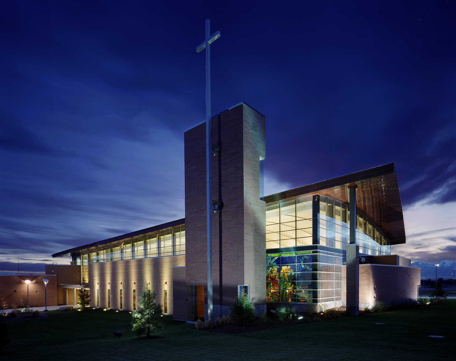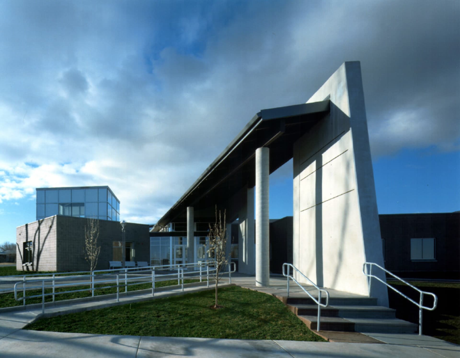Midvale Senior Center
Midvale
- Catalog No.2615
- ClientSalt Lake County
- Area20,564 SF
- Completion2016
- Awards
- 2019 AIA National Design for Aging Review - Award of Merit
- 2018 AIA Western Mountain Region Design Excellence Citation
- 2018 ACEC Honor Award
- 2017 AIA Utah Urban Design Merit Award
- 2016 IIDA - Intermountain BEST Award - Give: Healthcare, Senior Living
- 2015 AIA Utah Honor Award
- 2015 Utah Design and Construction Most Outstanding Public Project (Under 10M)
- Certifications
- LEED Gold
Designed to promote active aging, the Midvale Senior Center provides a new model in the design of senior centers. This LEED-Gold certified space responds to the evolving needs of a new generation of seniors by intentionally welcoming baby boomers without alienating the older senior population. Anchoring Downton Midvale, the Center's main entrance, café and recreation spaces actively engage the historic Main Street. Our design balances contextual considerations with a low-profile building form and a siloed staircase that references a nearby historic building.
The building's materiality purposely ties into the history of the area through elements such as the locally-sourced brick, which complements the historic facades along Main Street. The use of copper celebrates the time when Midvale served as a historic center of the once-booming mining industry. The interior incorporates historic photography and signage (including the BPOE sign from Midvale Eagles Club) as well as a site-specific piece of public art celebrating the nearby Bingham Mine anchoring the main lobby.
Burch Creek Residence
Ogden
- Catalog No.3031
- ClientPrivate
- Area6,198 SF
- Completion2023
- Awards
- 2024 NAHB Platinum Single-Family Custom, One-of-a-kind Custom Home 4,001-5,000 SF
- 2024 NAHB Home of the Year
- 2024 Best in Region - Mountain
Awarded the National Association of Home Builders 2024 Home of the Year, our design celebrates the beauty of impermanence and imperfection.
The Burch Creek Residence incorporates elements of ‘mono no aware’ (a Japanese aesthetic based in the fleeting and varying beauty of nature) and ‘wabi-sabi’ (an aesthetic embracing concepts of impermanence, imperfection and incompleteness).
Celebrating the movement of water, the home introduces itself as a layered experience. Residents and guests travel through a sequence of carefully composed scales of space and shifting lighting conditions towards the cascading staircase, as each space focuses the eye on the creek bed below.
EDA organized the compact floor plan around a central courtyard to capture both expansive regional and intimate landscaped views. A central “brahmasthan,” inspired by Vedic architecture, acts as the spatial nexus of the home, enhancing both horizontal and vertical connectivity.
Consistent with EDA’s ethos of modernism, the open floor plan is articulated by low cubes for storage or high cubes erupting through the roof’s horizontal plane to define the central hearth and chimney. Within the open plan we used materials such as handmade bricks and artist-designed fixtures to define intimate spaces within the home.
Maschoff Brennan - 95 South State
Salt Lake City
- Catalog No.3412
- ClientMaschoff Brennan
- Area12400
- Completion2024
Supporting daily operations while anticipating long-term growth, EDA’s design reimagines the law office as a collaborative, hybrid-ready workplace. Our design provides the firm flexible work zones paired with central gathering areas to encourage connection, mentorship and teamwork while accommodating evolving work styles. Exposed ceilings and wood detailing add warmth and character, complemented by natural light and sweeping city and mountain views. Carefully curated furnishings, finishes and artwork enhance both functionality and brand expression. The result is a sophisticated, efficient environment suited for the prestige of a modern law firm.
AES Clean Energy
Salt Lake City
- Catalog No.2697
- ClientAES Clean Energy
- Area31,885
- Completion2023
Applying a budget-conscious design strategy, we completely transformed the decades-old corporate office space. To accomplish the transformation, we minimized structural or mechanical changes while focusing on upscale finishes and energy upgrades. Program elements include a 24-hour control room, gathering spaces for meetings and collaboration and office spaces equipped for remote and in-person work.
Saprea
Lehi
- Catalog No.2678
- ClientYounique Foundation
- Area66,564 SF
- Completion2020
The design focused on providing a healing environment that inspires hope and creates a positive impact through education, advocacy and social awareness. Our programming enhances the user experience with yoga studios, presentation spaces, photo and video studios, podcast rooms, a library and therapy rooms. We maximized natural light upon entry into the two-story atrium for a bright, welcoming atmosphere and incorporated custom white oak ceilings provide warmth, uniformity and a visual sense of place throughout the common areas.
City Center I
Salt Lake City
- Catalog No.2654
- ClientUnico Properties
- Area33,000 SF
- Completion2021
Working with the client to reintroduce the existing building as an integral and welcoming part of downtown, the reimagined public space provides a top-tier tenant experience with amenities more akin to hospitality than a typical commercial environment. Utilizing the existing structure and capitalizing on unused space, our design incorporates modern forms, a natural color palate and natural wood screening elements that soften – without detracting from – the purposefully exposed concrete. Our design includes a new, multi-functional courtyard with fire pit, seating options and dramatic wall mural and a re-energized fourth-floor balcony.
Canopy Tax
Lehi
- Catalog No.2583
- ClientCanopy Tax
- Area88,876 SF
- Completion2019
- Awards
- 2020 IIDA - Intermountain BEST on a Budget
Canopy Tax is a collaborative open office with a multitude of breakout spaces and phenomenal valley views. The spacious main areas allow teams to meet in private or bounce ideas off other team members they happen to run into.
Confidential Software Firm
Lehi
- Catalog No.2621
- ClientConfidential
- Area13,103 SF
- Completion2020
- Awards
- 2020 IIDA - Intermountain BEST under 15,000 SF
We developed a space for this international software and technology firm with an open floor plan for mobility and flexibility to accommodate work style and location based on task. Our team incorporated local user input and applied evidence-based design strategies to determine the quantity and types of spaces, such as private ‘zone’ rooms, group ‘focus’ rooms, ‘project team’ rooms and multi-purpose spaces able to support the needs of research/ engineering and sales teams. Our sustainable and environmentally conscious design features natural, rapidly renewable materials, local materials and materials with recycled content. Work spaces along window lines provide natural daylight and an outdoors connection.
Lucid Software Headquarters
South Jordan
- Catalog No.2447
- ClientLucid Software
- Area85,080 SF
- Completion2017
- Awards
- 2018 IIDA - Intermountain Merit Award - BEST on a Budget
Accommodating exponential growth since its 2010 inception, we worked with Lucid Software on a corporate headquarters that locates employees from various sites into one central space. The office unifies employees around amenities and resources includes specifically to promote a fun and collaborative work environment. Our design solution reinforces Lucid’s culture and serves to recruit talent throughout the Salt Lake region in an increasingly competitive hiring environment.
Herriman Library
Herriman, UT
- Catalog No.1672
- ClientSalt Lake County
- Area20,302 SF
- Completion2010
- Certifications
- LEED Gold
Designed with people of all ages and interests in mind, we applied age-specific strategies for children (low shelving with engaging end-cap activities) and teens (unique seating to facilitate fun gatherings). Recognizing the way we read and access information is changing, we developed a flexible design, providing the community an asset for digital information connectivity and multi-media creativity. Augmenting daily library programming the multipurpose room with separate entrance allows after-hours community uses.
The building's form and orientation adhere to design concepts developed to minimize energy usage and promote the use of natural daylighting techniques. When it opened, the LEED Gold Library boasted the lowest Energy Use Index (EUI) of the hundreds of buildings in Salt Lake County’s repertoire. EDA utilized an extensive process for building envelope optimization that included energy and daylight modeling to inform the size and placement of openings to achieve both high performance and high-quality daylighting and views. The facility is part of a larger area that includes a recreation center (also designed by EDA) and the City Hall. Its positioning works with the surrounding environment to make an inspiring civic campus.
Utah Cultural Celebration Center
West Valley City
- Catalog No.2265
- ClientWest Valley City
- Area28,000 SF
- Completion2017
The two-level expansion and renovation serves the multi-cultural needs of groups throughout its community and features an archival quality storage space that meets the requirements of Smithsonian Art Museum traveling exhibits. Our design accommodates the City’s desired programming needs to host performing art shows, K-12 arts education programs conferences and concert as well as conventions, trade shows and food festivals.
Weber County Library North Branch
Ogden
- Catalog No.2567
- ClientWeber County Library System
- Area21,625 SF
- Completion2019
Following a successful bond campaign, our process to identify opportunities for improvements involved a a rigorous evaluation of systems and resources. Our process included engaging in collaborative community and user input to uncover everyday users needs to arrive at consensus between the County and the City of North Ogden. The resulting solution doubled the library's program space while providing an updated front entry and new rear entry and façade.
The new spaces within opens up to and welcomes constituents into a an entirely refreshed and modern presence.
Farmington City Hall
Farmington
- Catalog No.1676
- ClientFarmington City
- Area21,267 SF
- Completion2010
- Awards
- 2010 Mountain States Construction Gold Award - Intermountain Best
We engaged the community to develop a city hall that - rather than having a modern design - reflects the unique culture and heritage of the City's historic core and Main Street. Our solution provides a contextual design response, embodying the character of the surrounding Farmington neighborhood. To scale down the overall building mass, the facility is comprised of four discrete building wings joined by a transparent atrium. Three of the wings invoke the historic frame homes along Main Street, while the fourth and principal wing is a reference to Farmington’s original red-brick city hall. Material choices and design reference Farmington’s heritage and historic architecture without being overly representational or literal. Three of the wings utilize pitched roofs, clapboard wood siding and wood windows to reflect the historic frame homes along Farmington’s Main Street. The brick-clad fourth and principal wing, evokes Farmington’s existing original brick city hall. Other materials on this portion of the building include red sandstone and gneiss granite quarried locally. The difference in materials also serve as wayfinding prompts. The glass atrium denotes the public entrance and lobby with pre-function spaces and connection to City departments, whose offices and support spaces are housed within the white wings. The principal wing’s brick points the way to the city council chambers and community room.
Third District Civil Court Room Remodel
Park City
- Catalog No.2216
- ClientSummit County
- Area22,000 SF
- Completion2014
Providing the State Courts space within the existing court facility led to the development of a third courtroom without the need for an addition on to the existing facility. The streamlined civil courtroom space was provided by digitizing active and inactive records and remodeling the associated high density filing rooms and clerical area.
Snyderville Basin Recreation Center
Park City
- Catalog No.0853
- ClientSnyderville Basin Special Recreation District
- Area46,500 SF
- Completion2004
Working closely with Summit County leaders our team developed a useful modern building reflecting its rugged mountain surroundings. The design materials were selected for durability and ease of maintenance. Its 87,000 SF indoor, multi-purpose practice field provides year round access to soccer, lacrosse and other field sport teams year-round in an area where flat playfield spaces are limited and weather can be challenging. In addition to the playfield, the design allows the building to host a wide range of other fitness and athletic activities and has been adapted for a variety of special events.
Fort Douglas PX Building Remodel
Salt Lake City
- Catalog No.2022
- ClientUniversity of Utah
- Area12,000 SF
- Completion2013
Fort Douglas, an historic military facility located on the east side of the University of Utah campus, is a National Historic Site founded shortly after the Mormon pioneers entered Utah. Our approach to its adaptive reuse focused on creating state of the art facilities without undermining the character defining attributes of the original building fabric. Constructed in 1905, it had served military personnel at the Fort since its construction. During the 1980s the building went through the first of many subsequent remodels, eventually becoming campus storage and falling into disrepair. In the early 2010s the building was selected to serve as the new home for Military Science. Our restoration design provided spaces for classrooms, offices, library, faculty and cadets lounge and uniform and equipment storage.
Skullcandy Headquarters
Park City
- Catalog No.2492
- ClientSkullcandy
- Area47,273 SF
- Completion2019
- Awards
- 2018 IIDA - Intermountain BEST - Workplace Over 15,000 SF
We set out to create a headquarters interior design that embraces Skullcandy’s coming-of-age, while still celebrating its irreverent, ‘skater-punk’ roots. From R&D lab space to a half-pipe skateboard ramp, the space supports a wide range of employee activities. Many unusual programmatic elements were included to meet Skullcandy’s unique organizational needs. These included an anechoic chamber (a room designed to completely absorb reflections of sound or electromagnetic waves), woodshop, painting booth, printing room, warehouse, retail store, music jam room, photography studio, and retail display workroom. Thoughtful space planning for a functional flow that addressed concerns of noise, fumes, and dust separation was paramount to the success of this project.
Maverik Headquarters
Salt Lake City
- Catalog No.2297
- ClientMaverik
- Area43,000 SF
- Completion2016
- Awards
- 2017 IIDA - Intermountain BEST Award - Workplace Over 15,000 SF
Our team applied a proven design concept from a successful chain of regional convenience stores and translating that into an appropriate interpretation for a corporate office environment. Our use creative materials and space planning resulted in a playful, professional design that abstracts company values. Our approach captured the adventurous spirit and connectivity to outdoor activities shared among Maverik's employees.
Parr Brown Gee & Loveless
Salt Lake City
- Catalog No.2190
- ClientParr Brown Gee & Loveless
- Area50,364 SF
- Completion2013
In the heart of downtown Salt Lake City, the space takes full advantage of the location with views from almost every room. We provided the attorneys a modern, light and airy design solution, a shift from the firm’s previous facilities. Crisp white walls and warm wood floors echo a sense of stability that the firm is known for.
St John The Baptist Church
Draper
- Catalog No.0983
- ClientSt John The Baptist Church
- Area31,409 SF
- Completion2003
- Awards
- 2004 AIA Utah Honor Award, 2004 GE Edison Prize
- 2004 GE Award of Excellence Winner for Sustainable Design
Home to the second-largest Catholic parish in Utah, the St. John the Baptist Catholic Church is the keystone building of the Skaggs Catholic Center. With a modern campus built to serve a young and rapidly growing congregation, EDA provided the parish a design that reflects the historical and environmental context of the site, while celebrating the traditions of the Catholic Church. Program elements include a modified basilica design with a rectilinear nave, 800-seat worship space, a large bell tower and several chapels. To reflect the environmental context of the Salt Lake Valley, the building incorporates local masonry and a copper-sheathed roof to create a warm, weathered patina consistent with the religious landmarks of the Catholic Church.
Magna Recreation Center
Magna
- Catalog No.0503
- ClientMagna Metro Township Council
- Area41,924 SF
- Completion2000
A focal point of the Magna community and adjacent to EDA-designed award-winning Magna Community Swimming Pool, our environmentally sensitive design enhances the surrounding park. The center design allows for maximum flexibility, multiple uses and adaptability to meet the changing needs and interests of the community.
