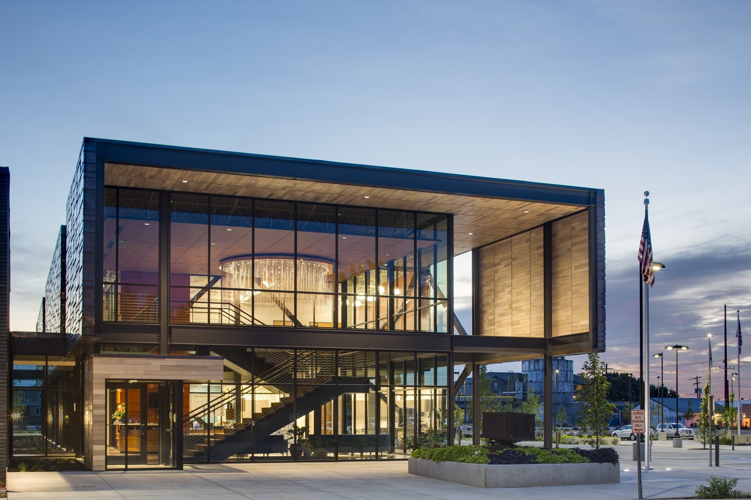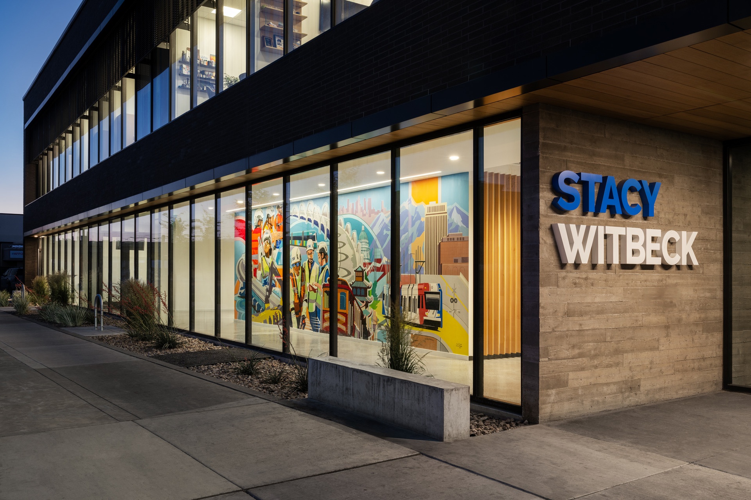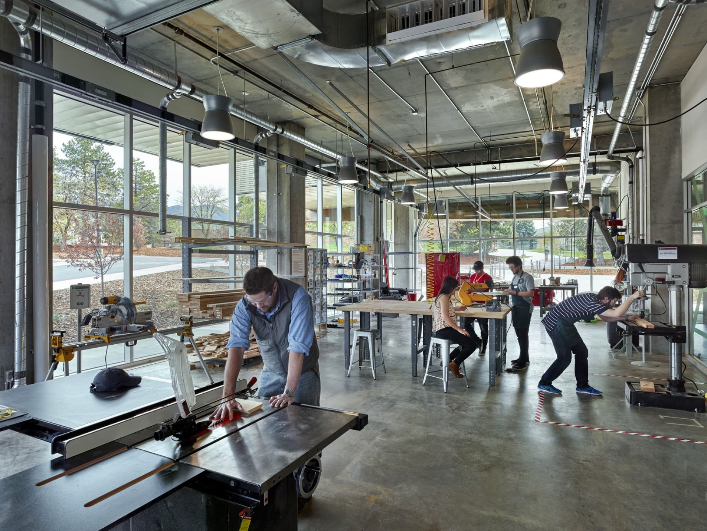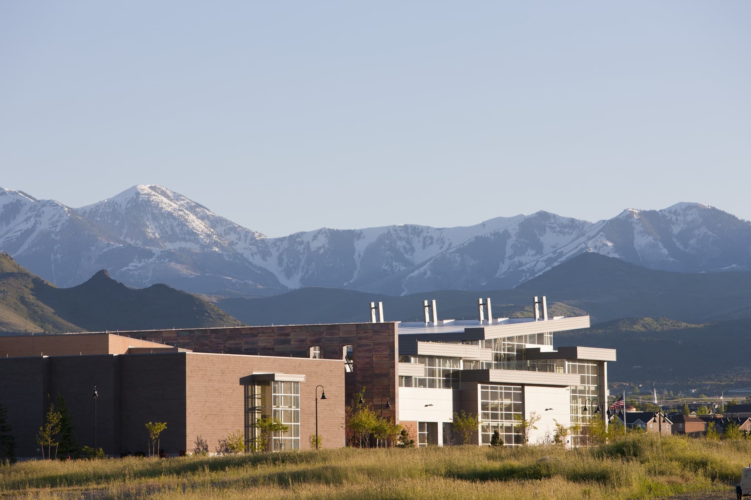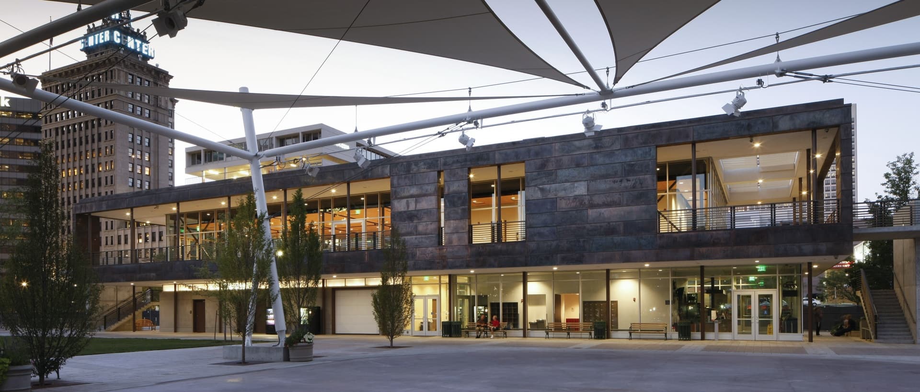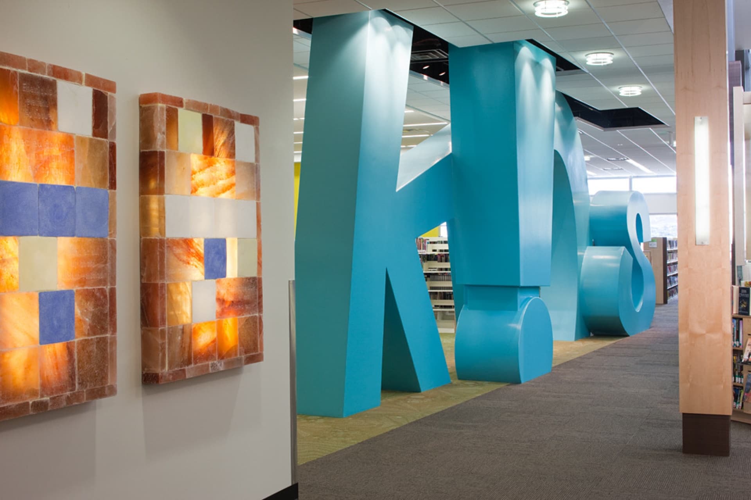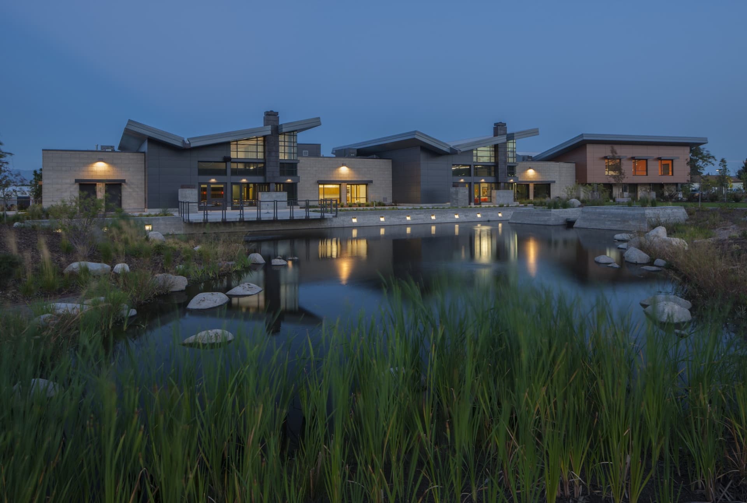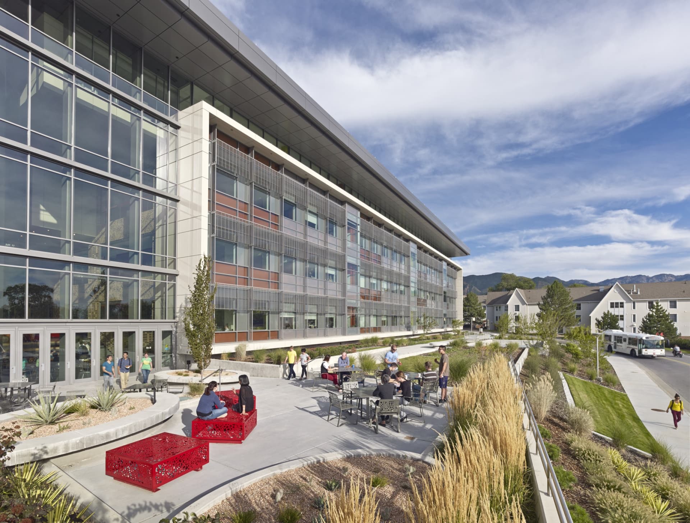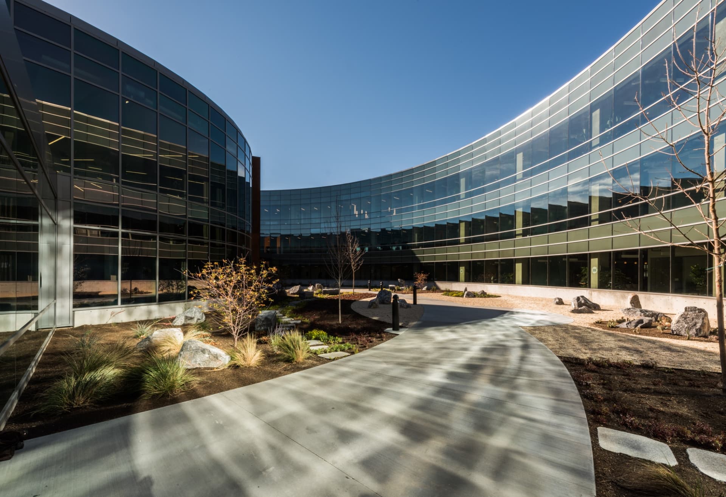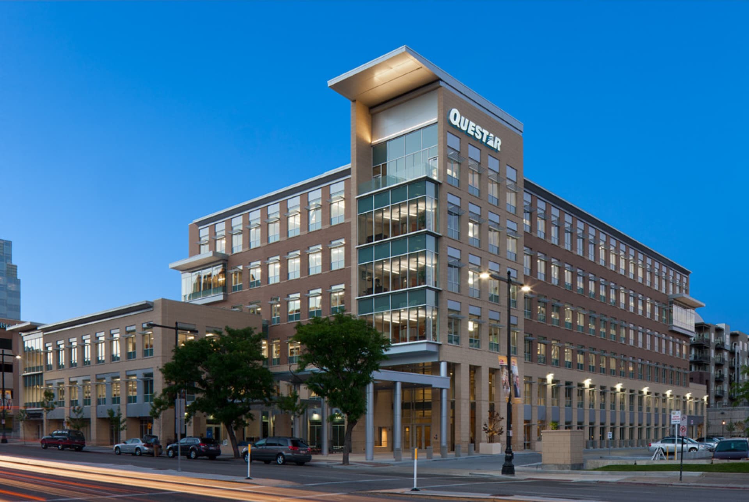Midvale Senior Center
Midvale
- Catalog No.2615
- ClientSalt Lake County
- Area20,564 SF
- Completion2016
- Awards
- 2019 AIA National Design for Aging Review - Award of Merit
- 2018 AIA Western Mountain Region Design Excellence Citation
- 2018 ACEC Honor Award
- 2017 AIA Utah Urban Design Merit Award
- 2016 IIDA - Intermountain BEST Award - Give: Healthcare, Senior Living
- 2015 AIA Utah Honor Award
- 2015 Utah Design and Construction Most Outstanding Public Project (Under 10M)
- Certifications
- LEED Gold
Designed to promote active aging, the Midvale Senior Center provides a new model in the design of senior centers. This LEED-Gold certified space responds to the evolving needs of a new generation of seniors by intentionally welcoming baby boomers without alienating the older senior population. Anchoring Downton Midvale, the Center's main entrance, café and recreation spaces actively engage the historic Main Street. Our design balances contextual considerations with a low-profile building form and a siloed staircase that references a nearby historic building.
The building's materiality purposely ties into the history of the area through elements such as the locally-sourced brick, which complements the historic facades along Main Street. The use of copper celebrates the time when Midvale served as a historic center of the once-booming mining industry. The interior incorporates historic photography and signage (including the BPOE sign from Midvale Eagles Club) as well as a site-specific piece of public art celebrating the nearby Bingham Mine anchoring the main lobby.
Stacy Witbeck - Salt Lake City Operations and Training Center
Salt Lake City
- Catalog No.3163
- ClientStacy Witbeck, Inc
- Area40,800 SF
- Completion2024
- Certifications
- LEED Gold
Fulfilling the company’s need for a local office and regional corporate training center, the building program balanced the space needs between individual and collective working habits and spaces for large training and conference room settings. LEED Gold Certified, the striking L-shaped design extends to both street fronts, enlivening the pedestrian experience and setting a precedent for transit-oriented design along the rapidly growing North Temple corridor. Located adjacent to the TRAX stop that connects Utah’s two largest cities to the airport, the building encourages local employees and out-of-town staff to commute via public transportation.
Lassonde Studios
Salt Lake City
- Catalog No.2353
- ClientDavid Eccles School Of Business, University Of Utah
- Area161,000 SF
- Completion2016
- Awards
- 2019 ASID Outcome of Design Award
- 2018 ACUI Facility Design Award
- 2017 IIDA - Intermountain BEST – Learn
- 2017 SXSWedu Learn X Design Awards
- Certifications
- LEED Gold
EDA collaborated with Cannon Design to design a nationally-acclaimed transformational, educational live-work experience for student entrepreneurs, innovators and creators at the University of Utah. The LEED Gold design expresses and encourages the live-work entrepreneurial spirit through solutions such as the 20,000 SF Neeleman Hangar innovation space on the ground floor, 15,000 SF of garage-style “maker” spaces on all five levels and a variety of housing options for its 400 student residents. The solution, inspired by the turn-of-the-century converted industrial spaces, includes a building’s flexible grid system allows the University to reconfigure rooms and expand the innovation hangar as students’ needs change. The space enables entrepreneurship, facilitating connection between students of different disciplines to collaborate on products and companies throughout their residence.
J.L. Sorenson Recreation Center
Herriman
- Catalog No.1668
- ClientSalt Lake County
- Area107,000 SF
- Completion2011
- Awards
- 2011 ENR Mountain States Best Green Project
- Certifications
- LEED Gold
The flagship recreation facility anchors a public plaza shared with the EDA-designed Herriman Library. Serving the diverse needs of three growing cities, our design derived from the vision and needs identified through close collaboration with Salt Lake County, Herriman City, Community Citizens and Local School District and public open houses. The result is a state-of-the-art recreation center designed around sustainable strategies and meaningful locally-sourced materials such as copper clad metal composite panel feature walls blended with aluminum composite panels. At its opening, the LEED Gold center was the County's largest, most energy efficient recreation facility. Inviting natural light in and providing a sense of visual connection and safety our design features numerous large exterior and interior windows.
John W. Gallivan Plaza Center and Ice Rink
Salt Lake City
- Catalog No.2186
- ClientRedevelopment Agency (RDA) of Salt Lake City
- Area21,584 SF
- Completion2014
- Awards
- 2012 AIA Utah Merit Award
- 2012 IIDA - Intermountain BEST - Play
- 2012 Downtown Alliance Achievement Award
- Certifications
- LEED Gold
As Salt Lake City’s living room, John W. Gallivan Plaza supports a wide range of activities and events, including the Twilight Concert Series, winter ice skating, and arts and food festivals. WE have developed a number of design solutions at Gallivan over the course of nearly three decades. Among these are a set of retail shops along Gallivan Avenue, the current amphitheater and ice sheet, and the 21,000 square foot event center/ice support building that won a 2012 AIA Utah Merit Award.
The event space represents the capstone of the Gallivan Center master plan. Built on top the existing Gallivan Center parking, the event space creates a sense of enclosure for the park. Composed of a steel frame, copper paneling, and cast-in-place and pre-cast concrete, it presents a warm and enduring face while honoring the region's long mining history. The building’s lower floor provides support for the ice sheet and the amphitheater. Ringed by balconies its second story expands the center’s conference and special event capabilities. A planted roof positively contributes to the park’s aesthetics when viewed from surrounding buildings.
Herriman Library
Herriman, UT
- Catalog No.1672
- ClientSalt Lake County
- Area20,302 SF
- Completion2010
- Certifications
- LEED Gold
Designed with people of all ages and interests in mind, we applied age-specific strategies for children (low shelving with engaging end-cap activities) and teens (unique seating to facilitate fun gatherings). Recognizing the way we read and access information is changing, we developed a flexible design, providing the community an asset for digital information connectivity and multi-media creativity. Augmenting daily library programming the multipurpose room with separate entrance allows after-hours community uses.
The building's form and orientation adhere to design concepts developed to minimize energy usage and promote the use of natural daylighting techniques. When it opened, the LEED Gold Library boasted the lowest Energy Use Index (EUI) of the hundreds of buildings in Salt Lake County’s repertoire. EDA utilized an extensive process for building envelope optimization that included energy and daylight modeling to inform the size and placement of openings to achieve both high performance and high-quality daylighting and views. The facility is part of a larger area that includes a recreation center (also designed by EDA) and the City Hall. Its positioning works with the surrounding environment to make an inspiring civic campus.
Draper Senior Center
Draper
- Catalog No.1953
- ClientSalt Lake County
- Area21,890 SF
- Completion2012
- Certifications
- LEED Gold
Drawing inspiration from modern hospitality the open, light-filled design creates an welcoming and active environment to meet the needs of a new generation of seniors. Generous usage of windows and skylights spread natural light throughout the building, while the inclusion of South Willow Creek, redirected to form a picturesque pond, enhances the site's natural charm. A LEED Gold certified building, the Draper Senior Center is not only environmentally conscious but strategically situated alongside the Draper Library and the TRAX light rail system. Its massing is thoughtfully orchestrated to harmonize with the surrounding context, ensuring that its scale complements neighboring structures despite its larger footprint.
LS Skaggs Pharmacy Institute
Salt Lake City, UT
- Catalog No.1951
- ClientUniversity of Utah
- Area149,715 SF
- Completion2012
- Awards
- 2013 AIA Utah COTE Award
- 2013 AIA Utah Merit Award
- Certifications
- LEED Gold
Sited at the gateway to the University of Utah’s health science corridor, EDA’s design connects the new building to the existing Skaggs Hall via an atrium. The resulting L.S. Skaggs Pharmacy Research Institute – with its deep recesses and dramatic cantilevers – is a striking yet complementary addition to the University’s health science campus. One of the project’s primary challenges was to meaningfully integrate the colleges’ needs for additional space and departmental consolidation with the district’s increasing density. The resulting concept for the precinct outlines an urban network grounded in the articulation of physical and visual access, structured open space and integrated vehicular and pedestrian circulation routes. In collaboration with Atelier Ten, our team also developed a priority of sustainable strategies to reflect the building program, local climate and massing. Projected energy savings are 30% over baseline, or $7.5M over 50 years.
Overstock.com Headquarters
Midvale
- Catalog No.2279
- ClientOverstock.com
- Area231,752 SF
- Completion2018
- Awards
- 2017 IIDA - Intermountain BEST Workplace Over 15,000 SF
- Certifications
- LEED Gold
Built to bring together Overstock.com staff in a single, collaborative work environment, the distinctive, circular “Peace Coliseum” anchors a corporate campus that connects public transportation, on-site childcare and a greenhouse that grows fresh fruits and vegetables for the company cafeteria. The building’s circular design dispenses with traditional hierarchy, trading corner offices for an equitable and transparent open-plan layout.
To explicitly place employees at the center of the company, the design features a gathering space called the “Nucleus” within the inner courtyard, housing the main employee commons area and a cafe. Through an exposed structure and honest use of raw materials, the building reflects an architectural commitment to authenticity and integrity that positively contributes to Overstock’s company culture.
Questar Headquarters
Salt Lake City
- Catalog No.1578
- ClientDominion Energy (formerly Questar)
- Area170,000
- Completion2012
- Certifications
- LEED Gold
Working closely with natural gas service supplier Questar (now Dominion Energy), we evaluated the headquarters facility to assess its optimal space needs. Our evaluation led to the company relocating its headquarters to a 170,000 SF space, resulting in a twenty percent reduction in leased space. Our office-space design provides a single, purpose-built headquarters that effectively marries four separate entities – gas, pipeline, Wexpro, corporate – under a single unifying Questar brand. Through a series of workplace strategy sessions, we arrived at a common set of design rules for the office environment to reflect its corporate culture. Using abstract natural gas branding images subtly reinforced the Questar culture. By providing common amenity spaces serving all four entities the environment enhances the work place culture and promotes the attraction and retention of high quality staff.
