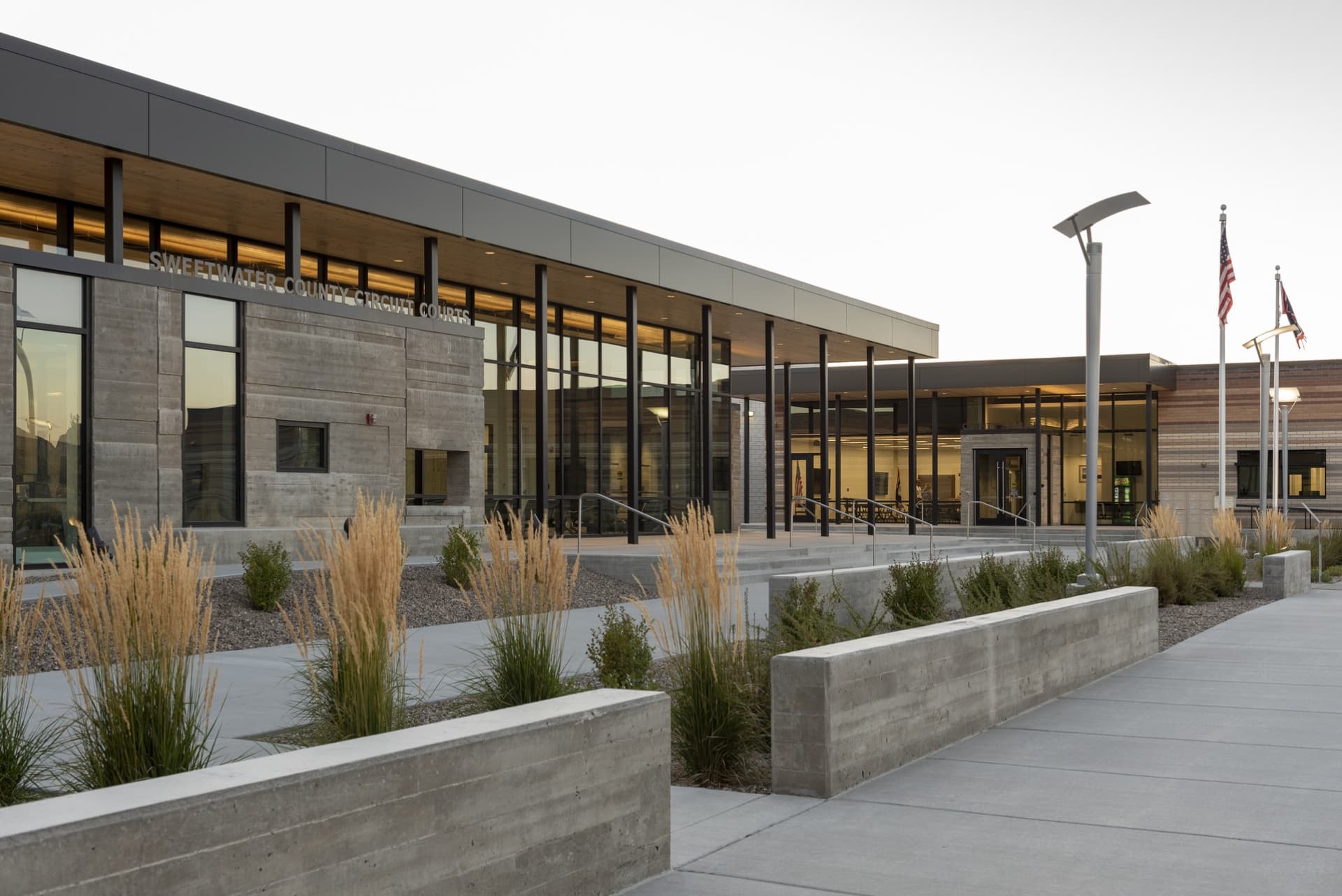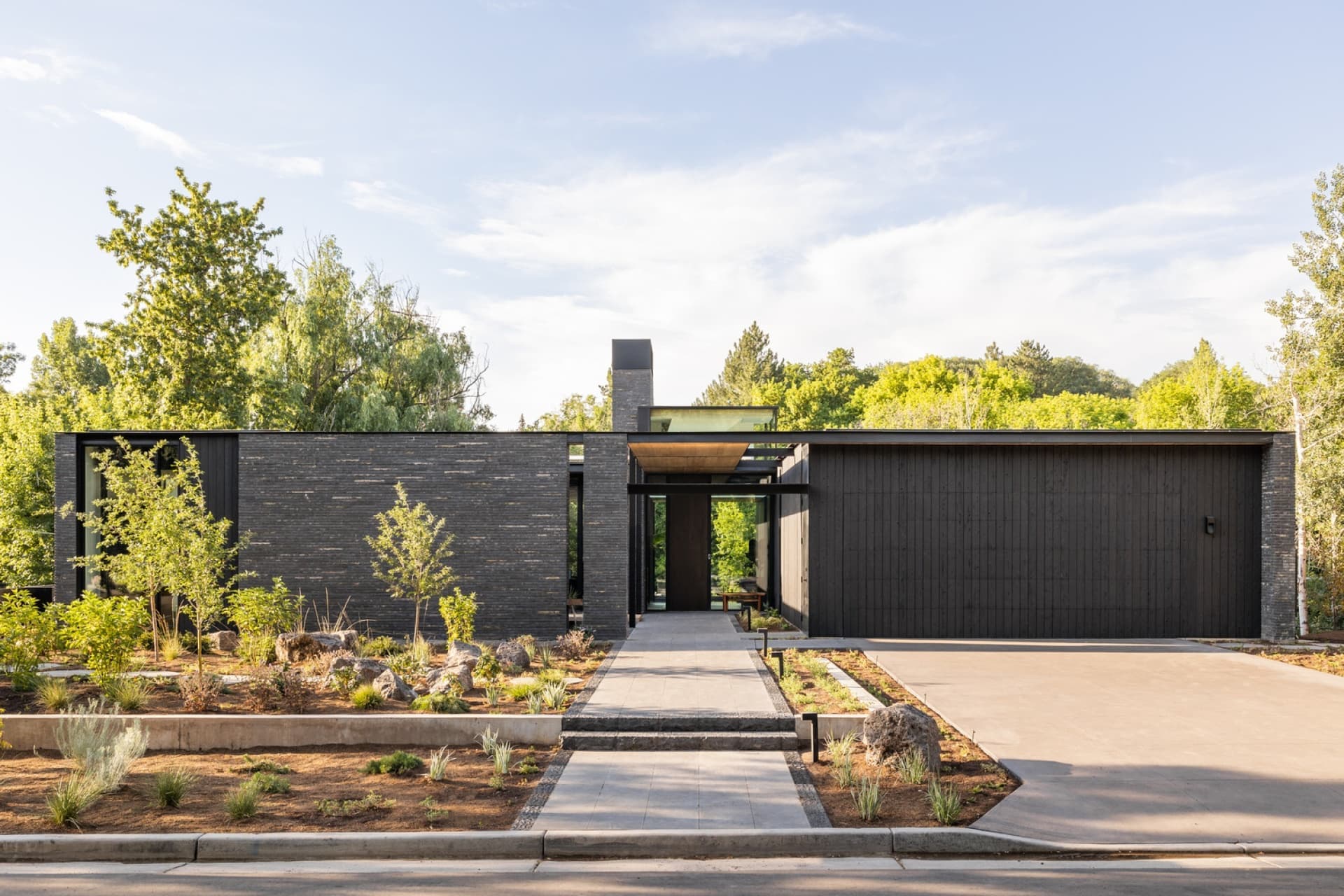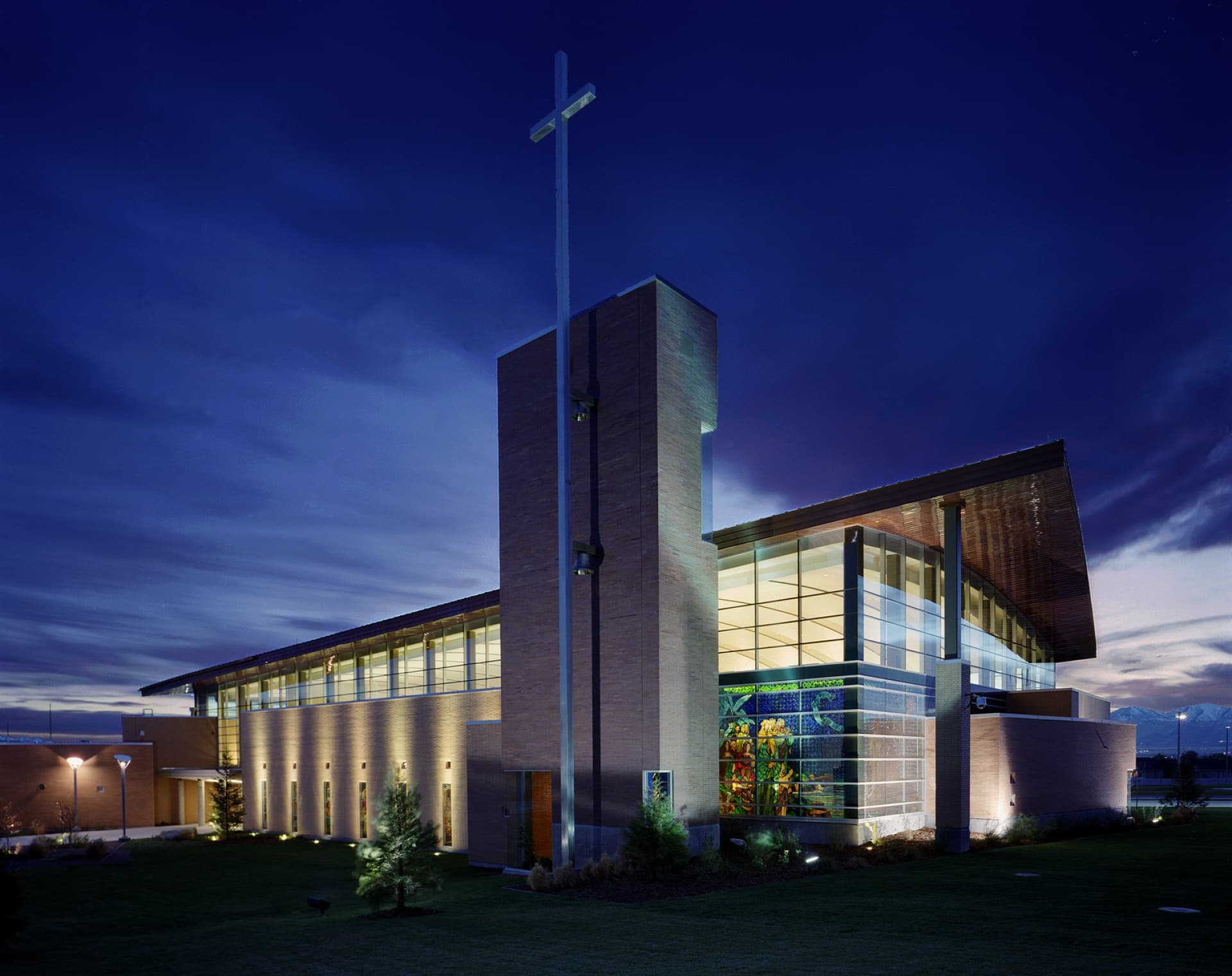Sweetwater County Justice Complex
Green River
- Catalog No.2574
- ClientSweetwater County
- Area55,474 SF
- Completion2018
- Awards
- 2020 AIA National Justice Facilities Review
- 2020 IIDA - Intermountain BEST - Serve
Fulfilling current and long-term County needs, we developed a Judicial Facilities Needs Assessment and a Judicial Facilities Master Development Plan for Sweetwater County. The resulting Phase I Justice Center co-locates and centralizes several public safety and justice agencies in one place, significantly improving the efficiency, convenience, safety and security of the County’s justice services while creating a distinct civic landmark.
Our design reinforces Sweetwater's community identity by drawing on the unique geology, local resources and cultural history of Southwest Wyoming. Through its locally sourced materials and native vegetation, the building embraces its context and the beauty of the Green River canyon. Bricks of different hues echo the striations of the surrounding buttes, while reused snow fence boards lend concrete walls a rustic texture. Deep reveals in the walls refer to the ongoing process of erosion found throughout the landscape. Inside the courtrooms, beetle-kill pine panels and millwork orient focus on the judge, witness stand and lectern.
Burch Creek Residence
Ogden
- Catalog No.3031
- ClientPrivate
- Area6,198 SF
- Completion2023
- Awards
- 2024 NAHB Platinum Single-Family Custom, One-of-a-kind Custom Home 4,001-5,000 SF
- 2024 NAHB Home of the Year
- 2024 Best in Region - Mountain
Awarded the National Association of Home Builders 2024 Home of the Year, our design celebrates the beauty of impermanence and imperfection.
The Burch Creek Residence incorporates elements of ‘mono no aware’ (a Japanese aesthetic based in the fleeting and varying beauty of nature) and ‘wabi-sabi’ (an aesthetic embracing concepts of impermanence, imperfection and incompleteness).
Celebrating the movement of water, the home introduces itself as a layered experience. Residents and guests travel through a sequence of carefully composed scales of space and shifting lighting conditions towards the cascading staircase, as each space focuses the eye on the creek bed below.
EDA organized the compact floor plan around a central courtyard to capture both expansive regional and intimate landscaped views. A central “brahmasthan,” inspired by Vedic architecture, acts as the spatial nexus of the home, enhancing both horizontal and vertical connectivity.
Consistent with EDA’s ethos of modernism, the open floor plan is articulated by low cubes for storage or high cubes erupting through the roof’s horizontal plane to define the central hearth and chimney. Within the open plan we used materials such as handmade bricks and artist-designed fixtures to define intimate spaces within the home.
St John The Baptist Church
Draper
- Catalog No.0983
- ClientSt John The Baptist Church
- Area31,409 SF
- Completion2003
- Awards
- 2004 AIA Utah Honor Award, 2004 GE Edison Prize
- 2004 GE Award of Excellence Winner for Sustainable Design
Home to the second-largest Catholic parish in Utah, the St. John the Baptist Catholic Church is the keystone building of the Skaggs Catholic Center. With a modern campus built to serve a young and rapidly growing congregation, EDA provided the parish a design that reflects the historical and environmental context of the site, while celebrating the traditions of the Catholic Church. Program elements include a modified basilica design with a rectilinear nave, 800-seat worship space, a large bell tower and several chapels. To reflect the environmental context of the Salt Lake Valley, the building incorporates local masonry and a copper-sheathed roof to create a warm, weathered patina consistent with the religious landmarks of the Catholic Church.


