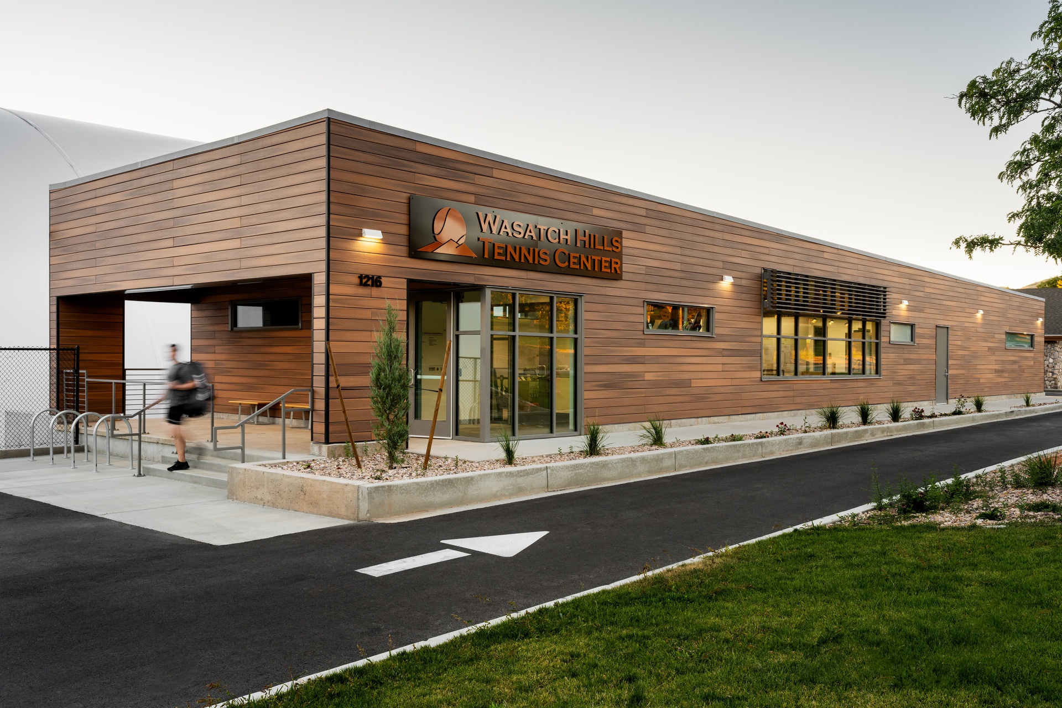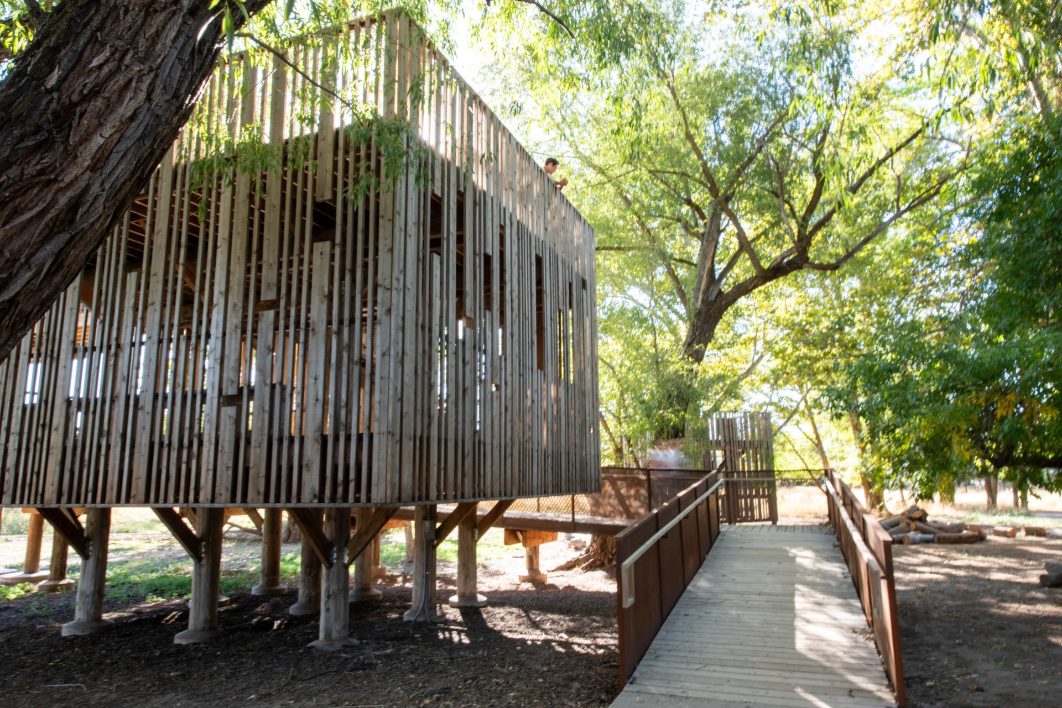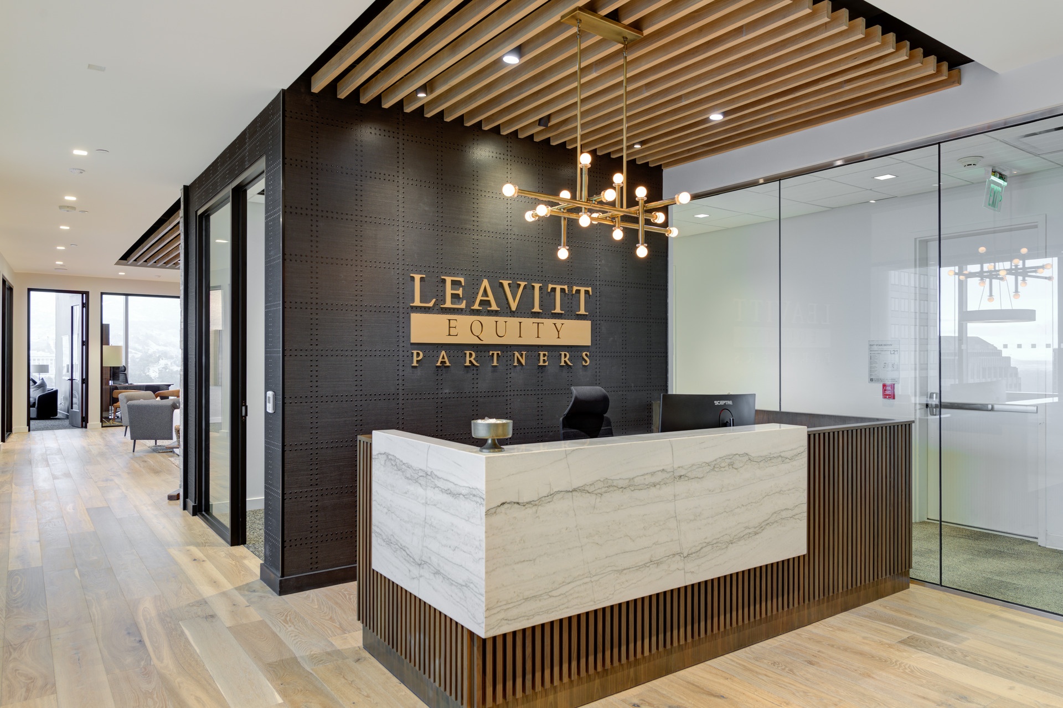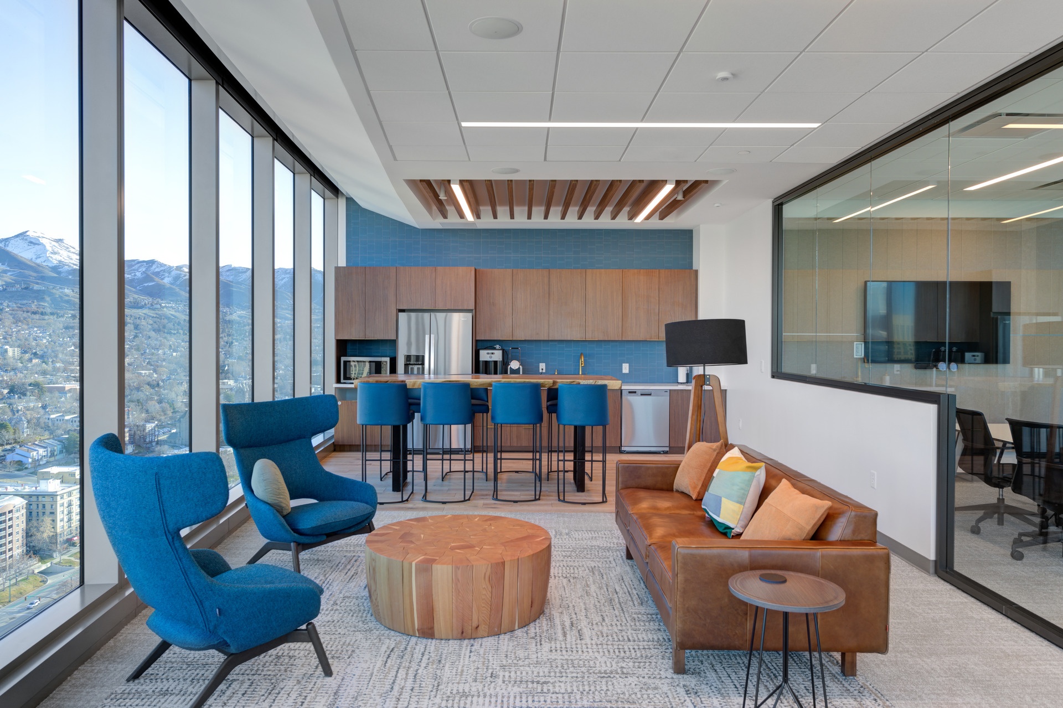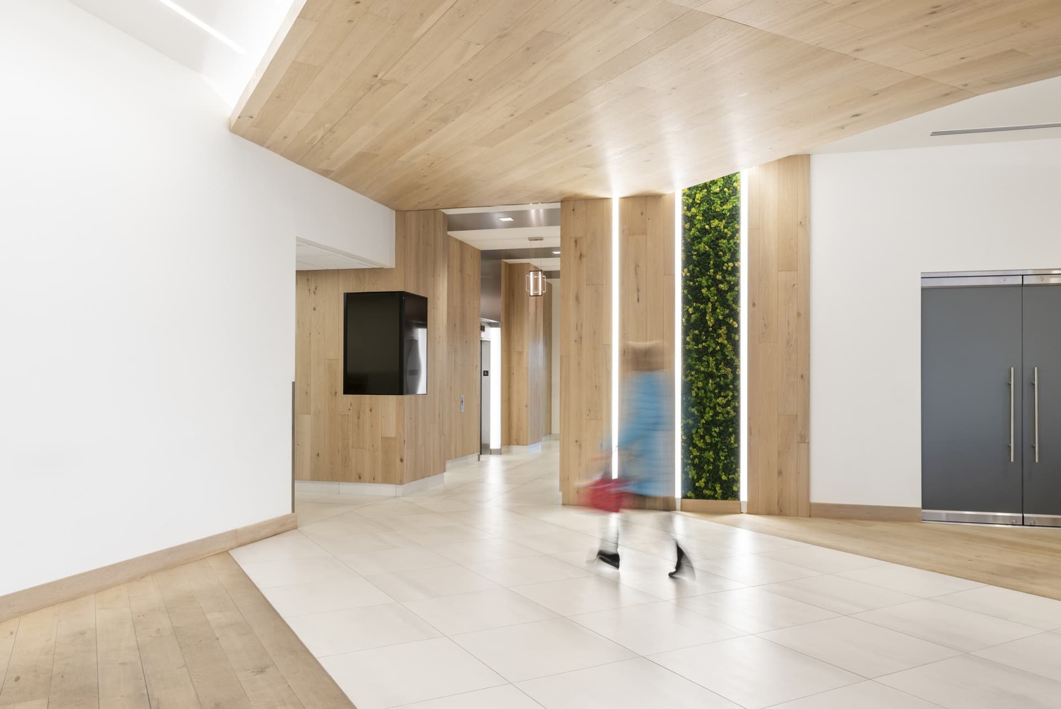Wasatch Hills Tennis Center
Salt Lake City
- Catalog No.2642
- ClientSalt Lake City Corporation
- Area4,200 SF
- Completion2024
- Certifications
- LEED Certified
Overcoming budget challenges brought about by limited grant funding, we defined critical program needs to develop a cost-effective design. Our continuous evaluation resulted in innovative solutions without sacrificing the project's vision of providing improved accessibility to the courts, changing and shower facilities while providing space for merchandise and a pro shop.
Ogden Nature Center - Picnic Grove
Ogden, UT
- Catalog No.3341
- ClientOgden Nature Center
- Completion2023
The Dumke Picnic Grove provides an updated woodland gathering space that seamlessly connects visitors with the Ogden Nature Center's 152-acre habitat. EDA's comprehensive renovation of the space included two refurbished treehouses anchoring the site featuring reclaimed Douglas fir poles from Union Pacific's historic Lucin Cutoff trestle over the Great Salt Lake. Our team developed the new event pavilion with food prep space, restrooms and covered serving area that defines the west edge of the extensively relandscaped zone. Other outcomes of our design is a creek-view terrace, fire pit and varied seating areas for camps, parties and meetings. Serving as an outdoor classroom, event venue and birdwatching location, the Grove exemplifies sustainable design that honors both natural heritage and community needs.
Leavitt Equity Partners
Salt Lake City
- Catalog No.3198
- ClientLeavitt Equity Partners
- Area4,343 SF
- Completion2022
Providing a unified, collaborative office environment our design balances contemporary aesthetics with a timeless, professional feel. The carefully curated space reflects the firm’s distinguished identity while fostering functionality and comfort. Our blend of modern workplace strategies with high-end design details resulted in a office that enhances day-to-day operations while reinforcing Leavitt Equity Partners’ commitment to professionalism, innovation, and employee well-being.
Piper Sandler - 95 South State
Salt Lake City
- Catalog No.3347
- ClientPiper Sandler
- Area3,620
- Completion2023
We adapted the national financial services firm's established design guidelines to resonate with the local Utah market while maintaining brand consistency. Working closely with Piper Sandler's national real estate team, we developed a design prioritizing community and collaboration. Our solution strategically oriented breakroom spaces to capture prime views of the Utah State Capitol building. These thoughtfully positioned gathering areas transform daily interactions into inspiring moments against Salt Lake City's iconic skyline.
Social Hall Lobby / Elevator Corridor Remodel
Salt Lake City
- Catalog No.2626
- ClientCity Creek Reserve
- Area1,590 SF
- Completion2020
As part of the strategy to increase the marketability of the downtown Salt Lake City multi-tenant building, the reimagined the entry and elevator lobbies provides a well-lit fresh modern feel. Our design allows the subtle difference between the white walls and light wood to help brighten the lobby and elevator cab spaces. We contrasted the light colors, adding a display of green moss to form a bold stripe alongside wall lights and wood paneling.
