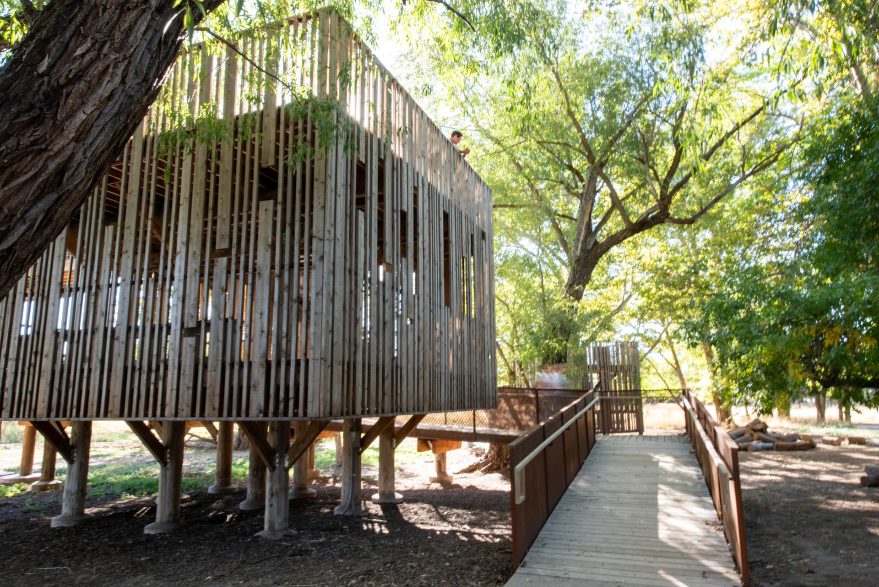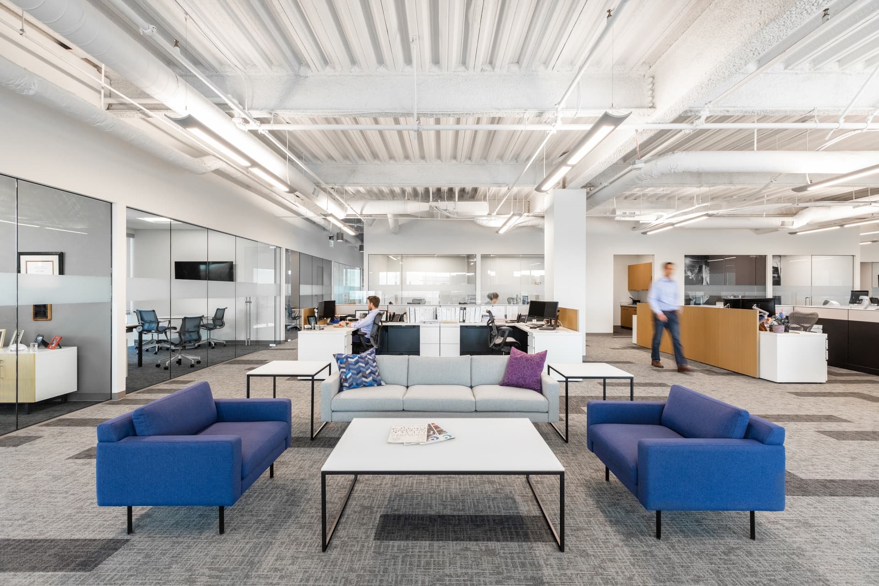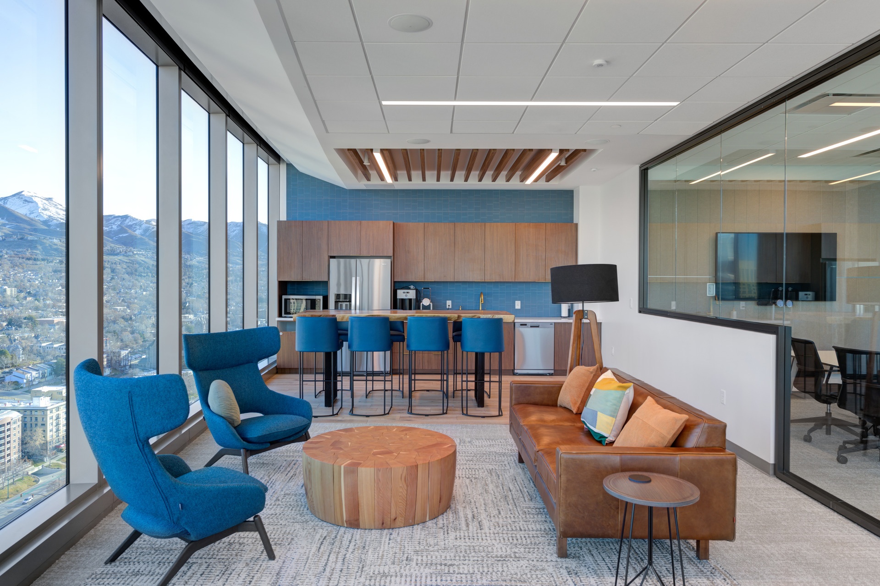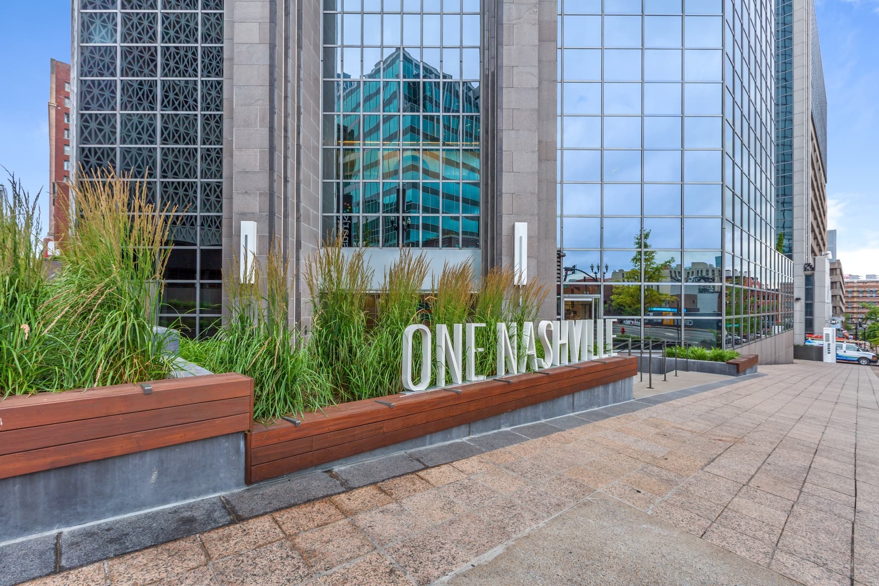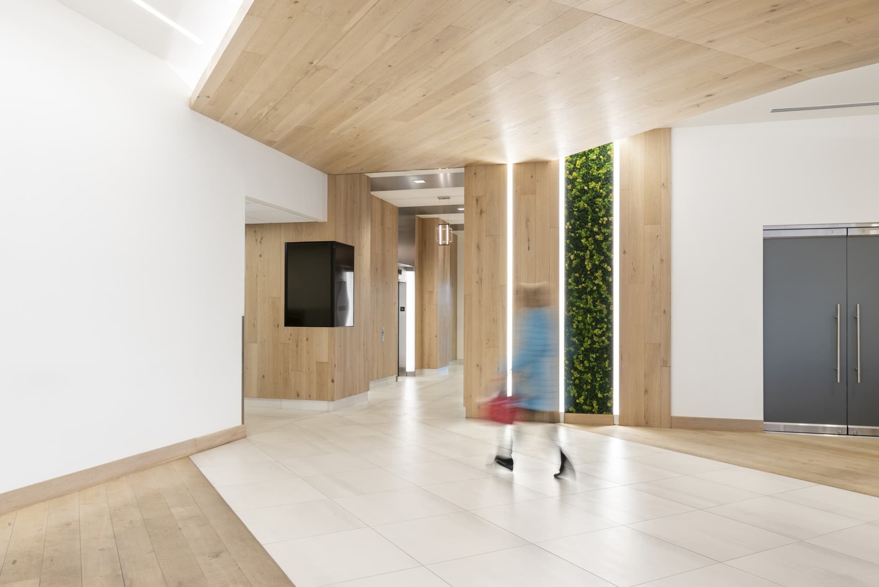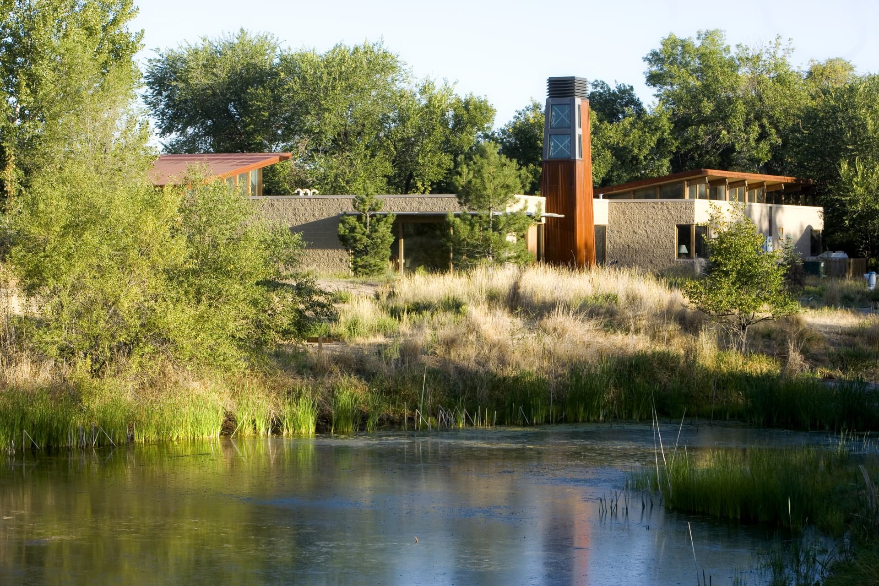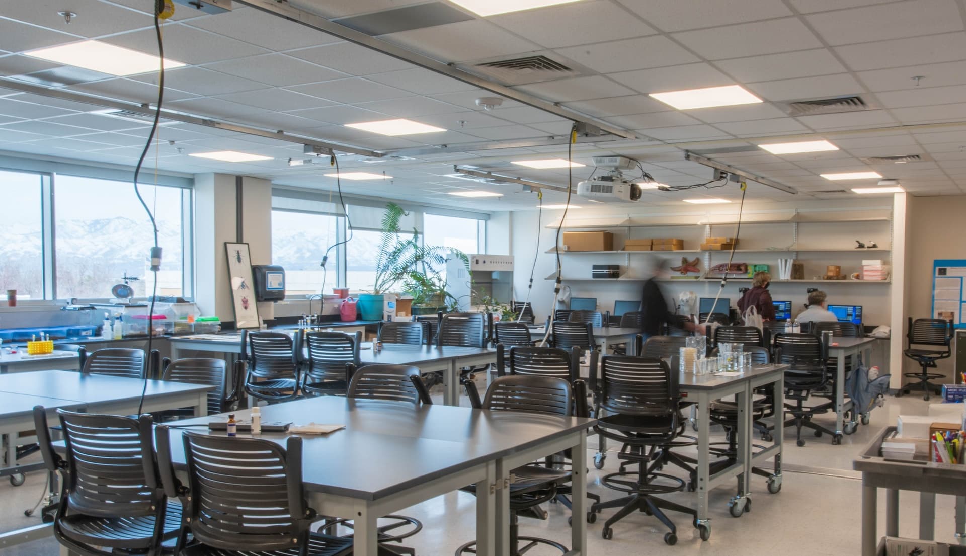Ogden Nature Center - Picnic Grove
Ogden, UT
- Catalog No.3341
- ClientOgden Nature Center
- Completion2023
The Dumke Picnic Grove provides an updated woodland gathering space that seamlessly connects visitors with the Ogden Nature Center's 152-acre habitat. EDA's comprehensive renovation of the space included two refurbished treehouses anchoring the site featuring reclaimed Douglas fir poles from Union Pacific's historic Lucin Cutoff trestle over the Great Salt Lake. Our team developed the new event pavilion with food prep space, restrooms and covered serving area that defines the west edge of the extensively relandscaped zone. Other outcomes of our design is a creek-view terrace, fire pit and varied seating areas for camps, parties and meetings. Serving as an outdoor classroom, event venue and birdwatching location, the Grove exemplifies sustainable design that honors both natural heritage and community needs.
Tata Chemicals
Sandy
- Catalog No.2578
- ClientTata Chemicals
- Area9,933 SF
- Completion2018
As part of a cross-country move from New Jersey to Sandy Utah, resulting a relocation of most its employees, Tata Chemicals’ concerns included providing employees an office space where they enjoyed working. EDA delivered such a space with our sophisticated, transparent and collaborative office design. Our strategic use of glazing achieves a feeling of openness and transparency throughout provides a connection to the outside while accommodating privacy and functional requirements. Encouraging collaboration and company socialization, an open break room with custom benching promotes informal meetings. Additional meeting spaces throughout the open office further encourage employee engagement and collaboration. Connecting the spaces to Tata’s mining of the mineral Trona, elements and images representing Tata Chemical’s mining heritage serve as subtle and obvious ways to reinforce the culture, brand and distinct history.
Piper Sandler - 95 South State
Salt Lake City
- Catalog No.3347
- ClientPiper Sandler
- Area3,620
- Completion2023
We adapted the national financial services firm's established design guidelines to resonate with the local Utah market while maintaining brand consistency. Working closely with Piper Sandler's national real estate team, we developed a design prioritizing community and collaboration. Our solution strategically oriented breakroom spaces to capture prime views of the Utah State Capitol building. These thoughtfully positioned gathering areas transform daily interactions into inspiring moments against Salt Lake City's iconic skyline.
Printer’s Alley Signage and Wayfinding
Nashville
- Catalog No.2691
- ClientOne Nashville Place LLC
- Completion2021
The design helped One Nashville reimagine a previously underutilized corner of Printer’s Alley, an iconic pedestrian zone in downtown Nashville. Our team worked with a local landmarks group to incorporate historical references into our wayfinding treatment. The result is a revitalized pedestrian experience that orients visitors to the unique character of the Printer’s Alley neighborhood – both in the past and in the present.
Social Hall Lobby / Elevator Corridor Remodel
Salt Lake City
- Catalog No.2626
- ClientCity Creek Reserve
- Area1,590 SF
- Completion2020
As part of the strategy to increase the marketability of the downtown Salt Lake City multi-tenant building, the reimagined the entry and elevator lobbies provides a well-lit fresh modern feel. Our design allows the subtle difference between the white walls and light wood to help brighten the lobby and elevator cab spaces. We contrasted the light colors, adding a display of green moss to form a bold stripe alongside wall lights and wood paneling.
L.S. Peery Environmental Education Building
Ogden
- Catalog No.0971
- ClientOgden Nature Center
- Area7,000
- Completion2006
- Awards
- 2008 AIA Utah Honor Award
- 2008 AIA Utah Sustainability Award
Accommodating over 20,000 visitors a year, the Education Center supports the environmental education mission and programs of the Nature Center. Its purpose is to serve as a gateway to the nature preserve and a tool to expand awareness of possibilities related to a more sustainable relationship between the built and natural environment. The building serves as a “teacher.” It incorporates a variety of environmentally sustainable materials and systems, interpreted through a range of passive and interactive exhibits. Special features include straw-bale/earthen plaster walls, salvage lumber, displacement evaporative cooling, radiant flooring, heat chimney and natural/adaptive artificial lighting. One hundred percent of the building’s energy is supplied by roof-mounted photovoltaics. Based on our site analysis, the building and fenestration orientation allows for the collection of solar energy. Shielded from the sun during the summer, the building captures beneficial breezes and protects the courtyard areas from the canyon winds emerging from the east. Spaces developed for the facility include a foyer with an interpretive gallery, classrooms for environmental study, six offices for teachers / naturalists, gift and book shop, meeting spaces and a volunteer room with an adjacent volunteer coordinator’s office. The central two-story gallery space is flanked by lean-to wings are sheltered by planted roots.
Science and Industry Chemistry Lab Remodel
Taylorsville
- Catalog No.2676
- ClientSalt Lake Community College
- Area28,500 SF
- Completion2021
From pre-planning and programming to design and construction phases, our Science Team orchestrated a comprehensive transformation of the existing third-floor teaching labs support a range of academic needs. Our solution focused on developing learning environments conducive to the instruction of smaller class sizes (around 25 students). The revamped space provides efficient lab support for wet lab research activities, with dedicated areas for preparation and storage. The introduction of Lab Coordinator work areas enhanced overall operational efficiency. In response to the evolving landscape of educational technology, the Audio/Visual infrastructure supports both in-place and long-distance instruction, aligning with the growing demands for flexible and technologically advanced learning environments.
