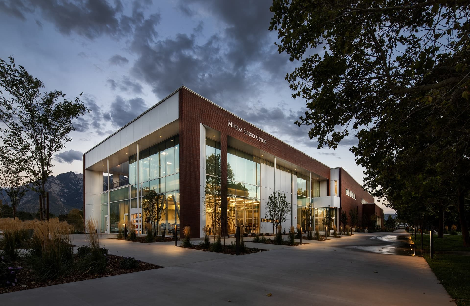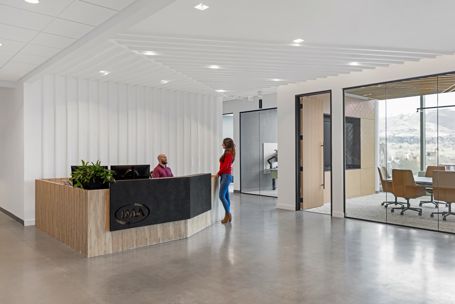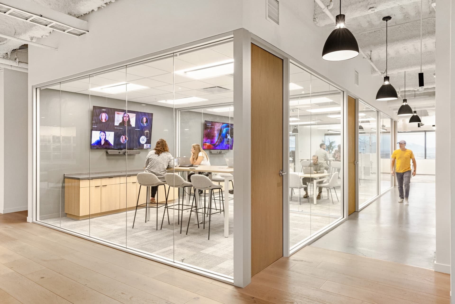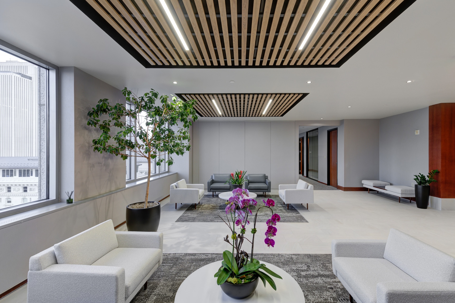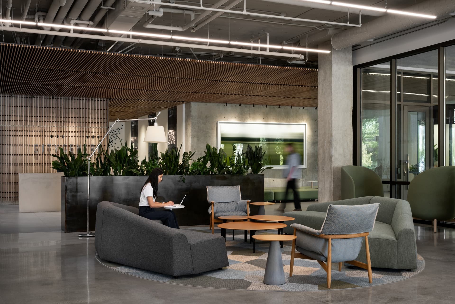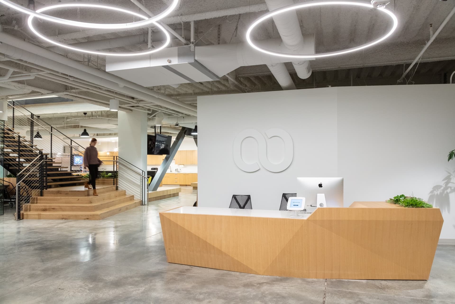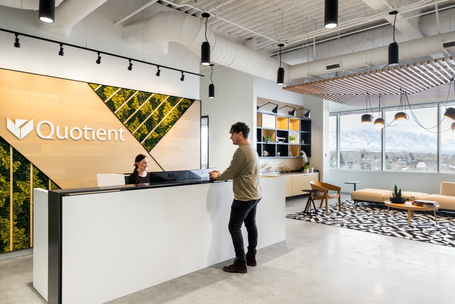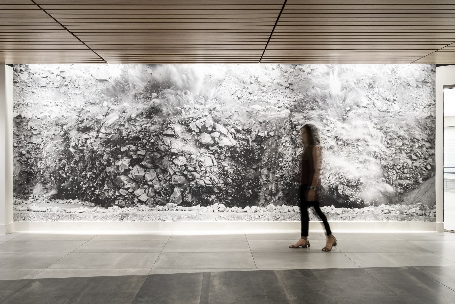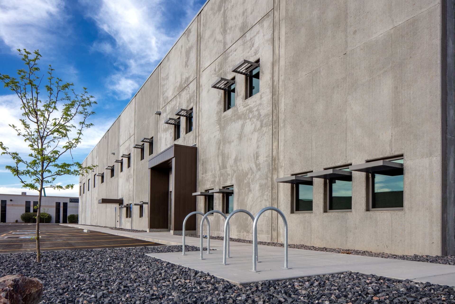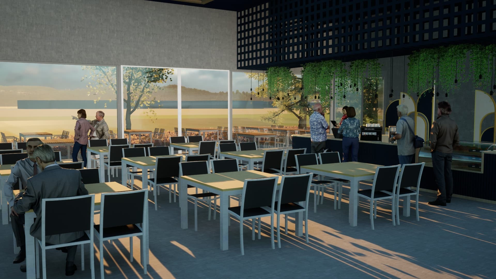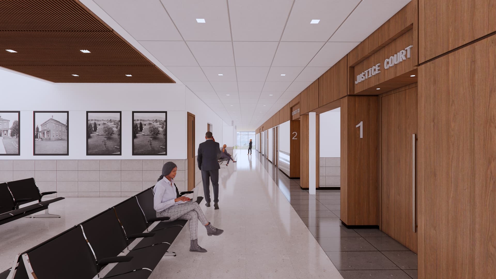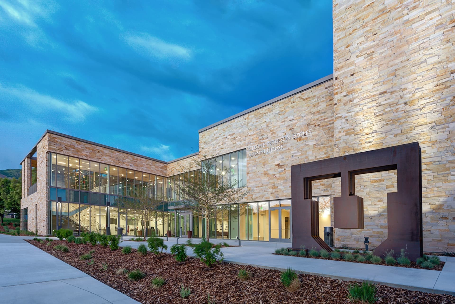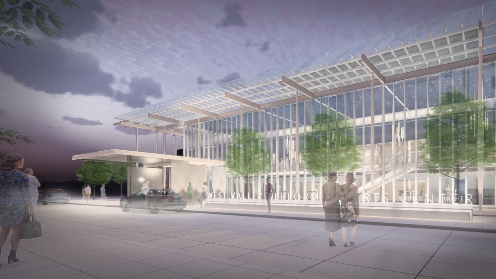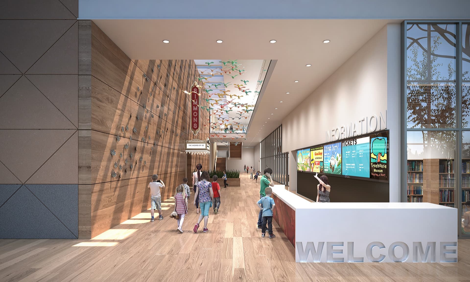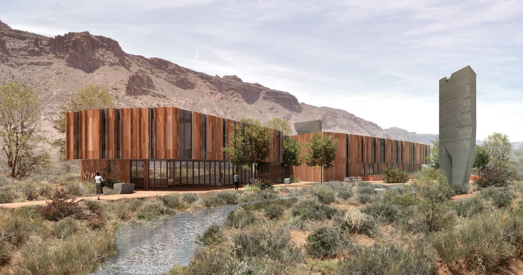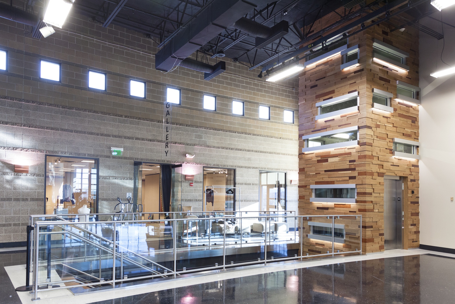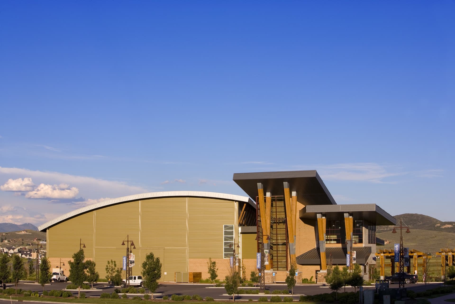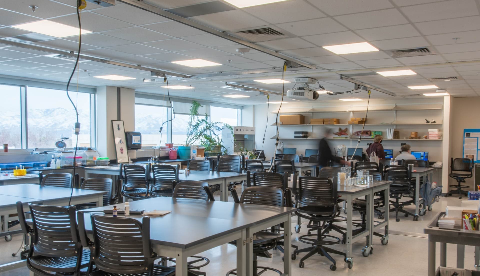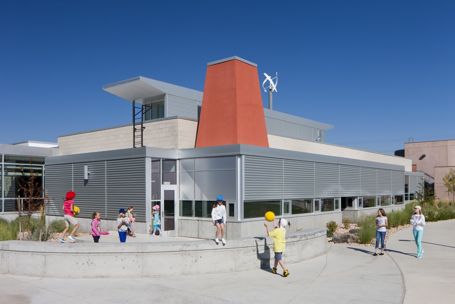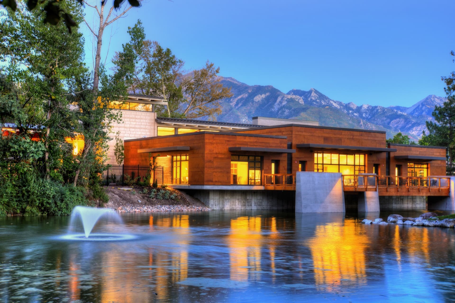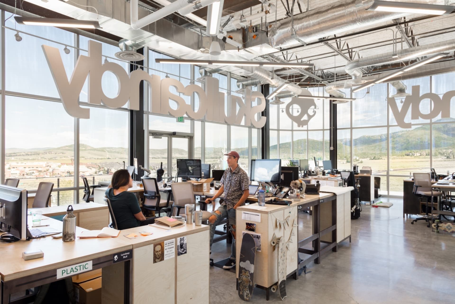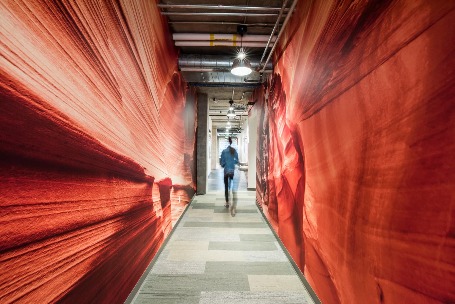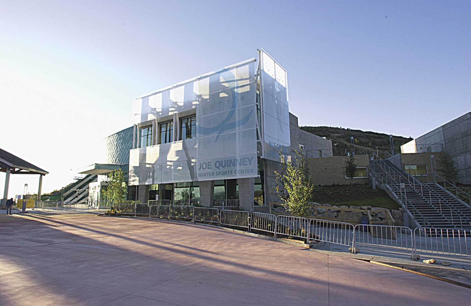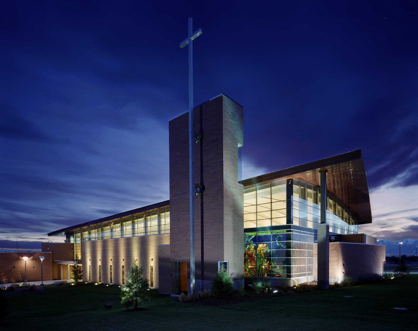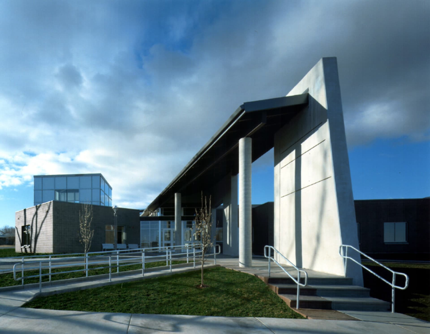Murray Science Center at Waterford School
Sandy, UT
- Catalog No.3484
- ClientWaterford School
- Area38,000 SF
- Completion2023
- Awards
- 2025 IIDA Intermountain BEST Learn - K-12
- 2024 ENR Mountain States Best Project K-12 Education
- 2023 Utah Business Magazine Green Business Awards
- 2023 Utah Design + Construction Most Outstanding Private Project Over $70 Million
Melding tradition with modernity, we balanced dedicated spaces with fundamental science education and adaptable layouts to provide a hub for scientific education, exploration and collaboration. To prepare students for the challenges of the future, we took great care in our design of specialized chemistry, biology and bio-tech, tools and nature lab spaces.
Outdoor classroom and a dedicated computer science space further the capacity to support diverse educational pursuits and hands-on learning experiences. Advancing the “Building-As-Teacher” concept, we exposed and color-coded piping in classrooms to explain fluid movement throughout the building, fostering a connection between the building and students’ learning experiences.
IMA Financial Group
Salt Lake City
- Catalog No.3221
- ClientIMA Financial Group
- Area29,400
- Completion2023
Driven by an imperative to reinvigorate the appeal of a physical workspace, we worked closely with IMA to develop innovative solutions to embody its culture of collaboration within the space. The design achieves this by connecting the office space physically and visually; seamlessly weaving central gathering areas with adaptable workspaces tailored to the needs of in-person, remote and hybrid employees. Our team augmented the appeal of the contemporary space with exposed structure ceilings, wood elements, abundant daylighting, city and mountain views and carefully selected furniture and art.
AES Clean Energy
Salt Lake City
- Catalog No.2697
- ClientAES Clean Energy
- Area31,885
- Completion2023
Applying a budget-conscious design strategy, we completely transformed the decades-old corporate office space. To accomplish the transformation, we minimized structural or mechanical changes while focusing on upscale finishes and energy upgrades. Program elements include a 24-hour control room, gathering spaces for meetings and collaboration and office spaces equipped for remote and in-person work.
Snell & Wilmer - Gateway Tower West
Salt Lake City
- Catalog No.3225
- ClientSnell & Wilmer
- Area43,386
- Completion2024
EDA’s long-standing relationship with Snell & Wilmer began with designing its original space over 15 years ago. Having implemented multiple modifications over the years, we recently updated its space entirely. Typical of our approach, we applied current workspace to provide the law firm's downtown Salt Lake City office efficient, flexible layouts that integrate technology and support hybrid workstyles.
City Center I
Salt Lake City
- Catalog No.2654
- ClientUnico Properties
- Area33,000 SF
- Completion2021
Working with the client to reintroduce the existing building as an integral and welcoming part of downtown, the reimagined public space provides a top-tier tenant experience with amenities more akin to hospitality than a typical commercial environment. Utilizing the existing structure and capitalizing on unused space, our design incorporates modern forms, a natural color palate and natural wood screening elements that soften – without detracting from – the purposefully exposed concrete. Our design includes a new, multi-functional courtyard with fire pit, seating options and dramatic wall mural and a re-energized fourth-floor balcony.
Weave Headquarters
Lehi
- Catalog No.2521
- ClientWeave
- Area40,480 SF
- Completion2018
A leading developer of dental office software, the Weave Headquarters space serves as a recruiting tool to attract quality employees and talented young leaders with a creative, collaborative and exciting space. Meeting the constraints of a tight, “turnkey,” building owner driven budget, our design provides secure work areas within an open, energetic environment. Amenities include a Swag Store, Zen Den, Library and an employee Hair Salon. Our central stair design and orientation creates a focal point and is a significant conduit connecting the company’s amenity spaces with the upper-floor team members.
Quotient
Salt Lake City
- Catalog No.2693
- ClientQuotient Technology Inc.
- Area25,195 SF
- Completion2022
Elevating function and quality, the space is next-generation workplace experience uniquely tailored to Quotient. Our human-centered solution incorporates various space typologies to suit work-style preferences such as zoom rooms, one-on-one/huddle rooms, heads-down workspace, open collaboration areas and dedicated hoteling space for remote and travelling staff. Our unique branding deconstructs Quotient’s logo along the reception wall through scale, proportion and geometry and a mixed materiality of moss, wood and blackened steel.
Dyno Nobel
Cottonwood Heights
- Catalog No.2975
- ClientDyno Nobel
- Area48,817 SF
- Completion2020
Combining departments previously housed in separate buildings/suites into one cohesive space, the space design amplifies the company's culture and mission. We worked with Dyno Nobel to amplify the company's culture and mission as part of adding dimension and a feel of movement to the two-story space.
Advance Composites South Building
Salt Lake City
- Catalog No.2591
- ClientAdvanced Composites
- Area50,000 SF
- Completion2020
The design for this innovative R&D and manufacturing tilt-up construction facility reinforces Advanced Composites brand. The 42,000 SF shop area provides a long clear span open fabrication area with 25-foot clear hook height for four bridge cranes.
Valley Recreation / Community Center Study
Eden
- Catalog No.3377
- ClientValley Recreation District, Silver and Gold Senior Center, Jerome County
- Area29,400 SF
- Completion2023
To evaluate the feasibility of developing a new Valley Recreation and Community Center centered between the two communities it intends to serve we conducted the community survey to gauge interest and support. Our conceptual designs reflected spaces for the Center’s diverse needs including flexible, multiuse spaces.
Wasatch County Courts Expansion
Heber
- Catalog No.3427
- ClientWasatch County
- Area29,700 SF
- Completion2026
We are leading the process for County and State entities to be housed within a new facility. As part of developing a the design for an addition and remodeled space that considers the work style of each entity, we invested the time needed to engage and listen to each department and communicate our design in an easy to understand manner.
Cleone Peterson Eccles Alumni House Renovation
Salt Lake City
- Catalog No.2568
- ClientUniversity of Utah
- Area33,500 SF
- Completion2019
Our solution accomplished the University's goals of expanding and renovating the conference, meeting and entertainment hub for alumni activities. Our design increased capacity and improved connections to the campus through carefully organized, flexible spaces. The uncomplicated material palette favors the quality and richness of materials - such as regionally inspired stone walls on the exterior and wood paneling inside - with a subtle integration of University colors referencing its campus context. Reusing approximately 50 percent of the original building fabric, our thoughtful programming provides vistas to important local landmarks including the iconic Block U, Rice Eccles Stadium and the State Arboretum as well as views into the event spaces from the campus’ main corridors.
Performing Arts Center Feasibility Study
West Valley City
- Catalog No.3407
- ClientWest Valley City
- Area33,100 SF
- Completion2018
Our study explored opportunities to improve the West Valley City Theater building's ability to provide a state-of-the-art performing arts center for the community of West Valley City. Ideas generated by the study included redefining the image of the facility through spaces such as a large modern, iconic and transparent lobby. We also reviewed relocating the box office, retrofitting the existing theatre-in-the-round, providing a new black box/multipurpose event space and site improvements such as new landscaping, pedestrian accessways, vehicle movement areas and parking.
Treehouse Museum Study
Ogden
- Catalog No.2945
- ClientTreehouse Museum
- Area45,000 SF
- Completion2019
The design study to expand for the children’s museum while developing a transparent, vibrant, welcoming presence from 22nd Street. Our proposed solution included design redefining the existing entrance to provide larger and more accessible support for the Storybook Theatre on the main level and a new Grand Party room overlooking the lobby and city. The building's second story overhangs and serves as a sheltered walkway along the west length of the building. The glazed lobby facing 22nd street is a transparent and dynamic presence with convenient entrances at each end. The two-story public lobby, which includes space for promoting current and future Treehouse programs, accommodates gatherings for school groups and other visitors prior to entering the museum-proper. It adjoins a double height atrium space that connecting the west side of the existing building to the new two-story exhibit wing.
USU Moab New Building | Campus Feasibility Study
Moab
- Catalog No.2739
- ClientUtah State University
- Area28,527 SF
- Completion2018
- Awards
- 2013 ASLA Utah Honor Award
EDA's feasibility study and master plan focused on developing a 40-acre greenfield for a regional campus. As part of an initial visioning session, the project stakeholders and design team collectively decided the future Moab campus will have regionally appropriate architectural character, letting the site qualities define the character of the development. EDA developed the conceptual plan, materials palette and donor graphics.
Utah Cultural Celebration Center
West Valley City
- Catalog No.2265
- ClientWest Valley City
- Area28,000 SF
- Completion2017
The two-level expansion and renovation serves the multi-cultural needs of groups throughout its community and features an archival quality storage space that meets the requirements of Smithsonian Art Museum traveling exhibits. Our design accommodates the City’s desired programming needs to host performing art shows, K-12 arts education programs conferences and concert as well as conventions, trade shows and food festivals.
Snyderville Basin Recreation Center
Park City
- Catalog No.0853
- ClientSnyderville Basin Special Recreation District
- Area46,500 SF
- Completion2004
Working closely with Summit County leaders our team developed a useful modern building reflecting its rugged mountain surroundings. The design materials were selected for durability and ease of maintenance. Its 87,000 SF indoor, multi-purpose practice field provides year round access to soccer, lacrosse and other field sport teams year-round in an area where flat playfield spaces are limited and weather can be challenging. In addition to the playfield, the design allows the building to host a wide range of other fitness and athletic activities and has been adapted for a variety of special events.
Science and Industry Chemistry Lab Remodel
Taylorsville
- Catalog No.2676
- ClientSalt Lake Community College
- Area28,500 SF
- Completion2021
From pre-planning and programming to design and construction phases, our Science Team orchestrated a comprehensive transformation of the existing third-floor teaching labs support a range of academic needs. Our solution focused on developing learning environments conducive to the instruction of smaller class sizes (around 25 students). The revamped space provides efficient lab support for wet lab research activities, with dedicated areas for preparation and storage. The introduction of Lab Coordinator work areas enhanced overall operational efficiency. In response to the evolving landscape of educational technology, the Audio/Visual infrastructure supports both in-place and long-distance instruction, aligning with the growing demands for flexible and technologically advanced learning environments.
South Weber K-2
South Weber
- Catalog No.1670
- ClientDavis School District
- Area50,000 SF
- Completion2010
- Awards
- 2012 AIA Utah Merit Award
EDA’s design for the K-2 Center expresses the principle of building as teacher. Through its architecture, the building educates students about the surrounding natural environment, incorporating elements that illustrate sustainable strategies unique to the school’s location at the mouth of Weber Canyon. Here, the same strong down-canyon winds that inspired the school’s mascot, a windjammer sailing ship, animate a design theme of “wind, water and sky.” The building incorporates renewable energy, natural daylighting strategies, passive heating and ventilation, water conservation and reuse, and material resource efficiency, among others. Unique elements include periscopes (i.e. light wells), wind turbines, photovoltaics and a solar hot water array.
Cottonwood Country Club
Holladay
- Catalog No.1959
- ClientCottonwood County Club
- Area29,957 SF
- Completion2014
To meet the needs of Holladay’s growing community, EDA re-envisioned the Cottonwood Country Club clubhouse as a landmark destination in the Salt Lake valley, featuring contemporary amenities and modern design. The site offers enviable views of the nearby mountains and natural water features that flow through the site. Juxtaposed against this backdrop, the building stands solidly on a foundation of cast concrete, with an imprint of board-formed wood grain to evoke the surrounding woody landscape. A dramatic porte-cochere frames the entrance, inviting visitors into the stick-framed wood lobby. The interior of the building features central circulation, providing connection between dining, banquet rooms, decks, pools and tennis courts.
Skullcandy Headquarters
Park City
- Catalog No.2492
- ClientSkullcandy
- Area47,273 SF
- Completion2019
- Awards
- 2018 IIDA - Intermountain BEST - Workplace Over 15,000 SF
We set out to create a headquarters interior design that embraces Skullcandy’s coming-of-age, while still celebrating its irreverent, ‘skater-punk’ roots. From R&D lab space to a half-pipe skateboard ramp, the space supports a wide range of employee activities. Many unusual programmatic elements were included to meet Skullcandy’s unique organizational needs. These included an anechoic chamber (a room designed to completely absorb reflections of sound or electromagnetic waves), woodshop, painting booth, printing room, warehouse, retail store, music jam room, photography studio, and retail display workroom. Thoughtful space planning for a functional flow that addressed concerns of noise, fumes, and dust separation was paramount to the success of this project.
Maverik Headquarters
Salt Lake City
- Catalog No.2297
- ClientMaverik
- Area43,000 SF
- Completion2016
- Awards
- 2017 IIDA - Intermountain BEST Award - Workplace Over 15,000 SF
Our team applied a proven design concept from a successful chain of regional convenience stores and translating that into an appropriate interpretation for a corporate office environment. Our use creative materials and space planning resulted in a playful, professional design that abstracts company values. Our approach captured the adventurous spirit and connectivity to outdoor activities shared among Maverik's employees.
Joe Quinney Winter Sports Center and Museum
Park City
- Catalog No.0826
- ClientUtah Athletic Foundation
- Area26,400 SF
- Completion2002
- Awards
- 2008 AIA Utah Honor Award
The design for this Utah Winter Sports Park three-story building takes advantage of the site’s exceptional mountain and adjacent EDA-designed 2002 Olympic Ski Jumps and Bobsled Track views. Its siting, massing and materials provide a dynamic, captivating presence. Housing the Alf Engen Ski Museum and the George Eccles Salt Lake 2002 Olympic Winter Games Museum, its spaces include several meeting rooms, conference halls, administrative offices, a gift store and auditorium
St John The Baptist Church
Draper
- Catalog No.0983
- ClientSt John The Baptist Church
- Area31,409 SF
- Completion2003
- Awards
- 2004 AIA Utah Honor Award, 2004 GE Edison Prize
- 2004 GE Award of Excellence Winner for Sustainable Design
Home to the second-largest Catholic parish in Utah, the St. John the Baptist Catholic Church is the keystone building of the Skaggs Catholic Center. With a modern campus built to serve a young and rapidly growing congregation, EDA provided the parish a design that reflects the historical and environmental context of the site, while celebrating the traditions of the Catholic Church. Program elements include a modified basilica design with a rectilinear nave, 800-seat worship space, a large bell tower and several chapels. To reflect the environmental context of the Salt Lake Valley, the building incorporates local masonry and a copper-sheathed roof to create a warm, weathered patina consistent with the religious landmarks of the Catholic Church.
Magna Recreation Center
Magna
- Catalog No.0503
- ClientMagna Metro Township Council
- Area41,924 SF
- Completion2000
A focal point of the Magna community and adjacent to EDA-designed award-winning Magna Community Swimming Pool, our environmentally sensitive design enhances the surrounding park. The center design allows for maximum flexibility, multiple uses and adaptability to meet the changing needs and interests of the community.
