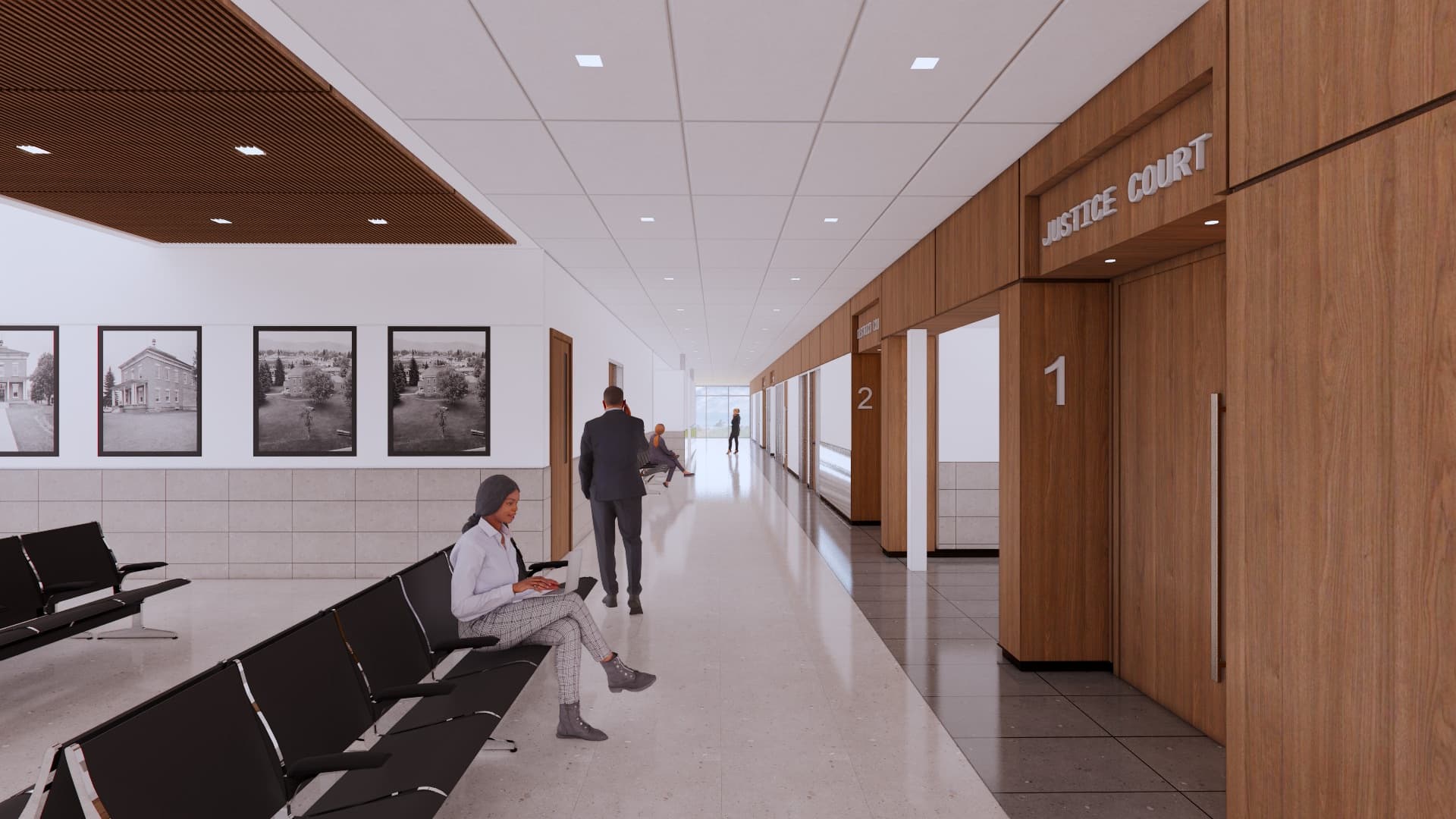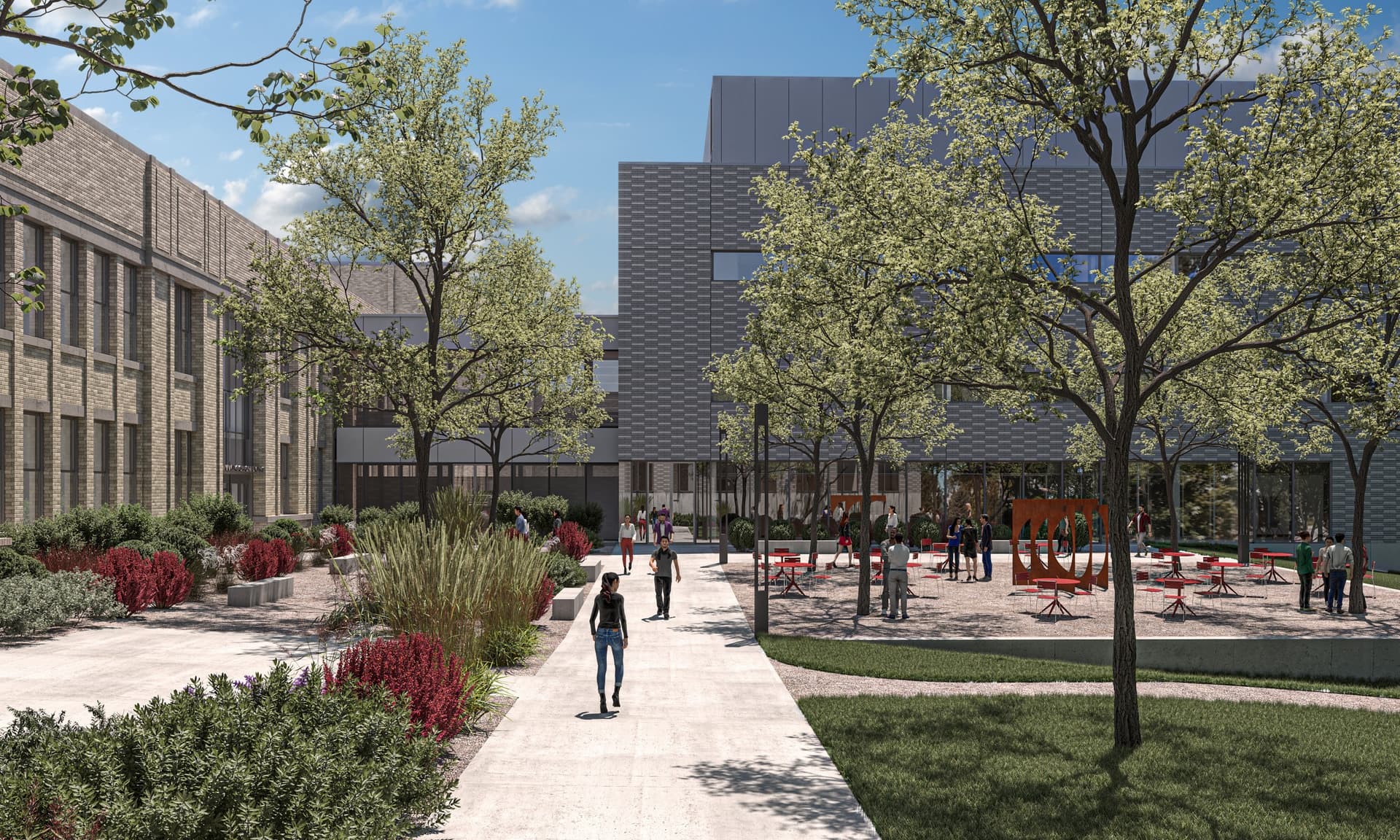Wasatch County Courts Expansion
Heber
- Catalog No.3427
- ClientWasatch County
- Area29,700 SF
- Completion2026
We are leading the process for County and State entities to be housed within a new facility. As part of developing a the design for an addition and remodeled space that considers the work style of each entity, we invested the time needed to engage and listen to each department and communicate our design in an easy to understand manner.
Applied Sciences Building
Salt Lake City
- Catalog No.3120
- ClientUniversity of Utah
- Area140,000 SF
- Completion2024
The Applied Science Building is set to become a cornerstone in the University of Utah’s educational and research mission. The building features state-of-the-art amenities, including modern classrooms, experimental laboratories and cutting-edge computer facilities. A dedicated student research support center fosters an environment conducive to active engagement in research and honors projects, streamlining project and degree completion. With a focus on accommodating the instructional needs of over 5,600 undergraduate and graduate students in STEM courses, the facility combines a thoughtful 40,000+ SF renovation of the historic Stewart Building with a contemporary 100,000+ SF addition. The Applied Science Building is not just a physical structure; it embodies a commitment to excellence, innovation and a bright future for the University of Utah’s academic and research pursuits.

