EDA designs regionally relevant, community-focused, and environmentally responsive buildings rooted in the unique climate and context of the Intermountain West. For over 60 years, our philosophy of Utah Modernism has guided a design practice that aims to do more than simply make good buildings, but to create places that inspire and transform communities.
For over 60 years and across over 3,200 projects, EDA has helped clients solve problems through architecture, guiding the process of designing and building transformative spaces. Our commitment to design excellence is rooted in a continuously evolving understanding of how to solve problems with rational analysis, contextual relevance, and cultural and environmental awareness.
With over 2.5 million square feet of tenant improvements in commercial properties throughout Salt Lake City and the Intermountain West, EDA brings deep experience in interior design, including programming, test fits, space planning, design, BOMA calculations, and furniture specification. We work collaboratively with our clients to create inspiring and sustainable work environments that positively contribute to building a brand. Recent examples include the new global headquarters of Skullcandy in Park City, Utah.
EDA applies regional and environmental insight to the design of sustainable, solutions-oriented buildings. Experts in holistic sustainable design thinking, the EDA design team includes LEED-Accredited Professionals who guide a design philosophy emphasizing natural light, local materials, and systems that are responsive to local climate. Likewise, our recognition of the value of community and local context inspires architecture that is connected to its surroundings, including public transportation systems, pedestrian and cycling networks, and open spaces. Our experience includes the design of South Weber Elementary K-2, where integrated wind turbines harness local down-canyon breeze to generate electricity.
From neighborhood-oriented communities to vibrant city centers, great urban design and planning require far more than simply meeting a set of functional requirements. Our belief that architecture is the most powerful design form in transforming people’s lives and our environment has fueled projects like the Gallivan Center, an urban “living room” in the heart of downtown Salt Lake City, combining restaurants, bars, public art, and an event space. In every project, we are guided by an approach to placemaking that considers the context of surrounding buildings, anticipates future growth, and contributes to a positive community identity.
The first step in articulating a long-term vision for any site is a feasibility study. At EDA, we take a solutions-oriented approach that’s based on a clear understanding of our clients’ needs, and that looks beyond the immediate project specifications to consider how the design will meet future demands, and interact with the surrounding environment. By developing multiple solutions for our clients to choose between, EDA ensures an enduring finished product that reflects a well-informed understanding of clients’ needs.
Through architectural programming, EDA creates a roadmap for the design of a building. Our diverse experience across higher education projects—like the Crocker Science Center at the University of Utah—recreation, K-12 education, civic, and justice sectors ensures that we bring new solutions borne out of cross-category thinking. Guided by a process that creates a clear understanding of functional and spatial requirements, EDA’s programming services enable clients to understand construction costs and project costs before commencing architectural design.
By preserving historic buildings and adapting them into modern, functional spaces, EDA helps communities honor their history and maintain a local sense of place within modern facilities that meet today’s standards for safety and seismic upgrades. EDA’s experience includes the revitalization of the Weber County Main Library and the award-winning renovation and expansion of Ogden High School.
Combining graphic, architectural, interior, landscape, and industrial design, EDA’s Environmental Graphic Design services help shape how people experience and navigate built environments. Our experience includes unique interior graphics for the University of Utah’s Alumni House, and radial wayfinding for Overstock.com’s Global Headquarters. From building navigation to brand expression, we help our clients create spaces that are legible and meaningful to those who use them.
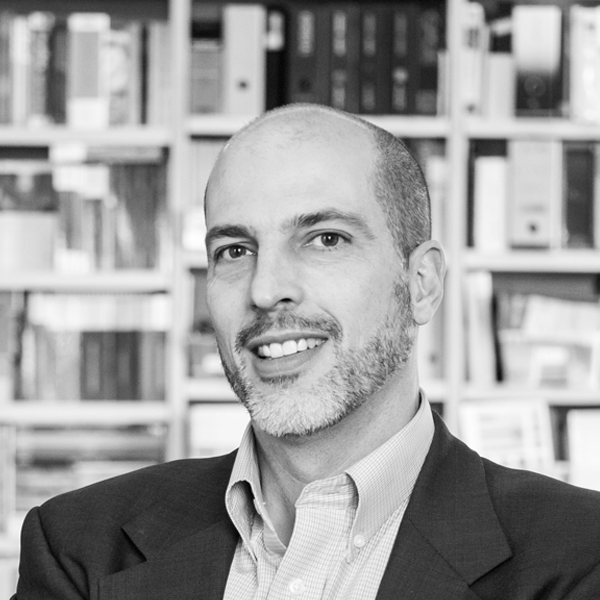
IIDA, NCIDQ
As the director of EDA’s interior design practice, Evan brings 31 years of experience to the design and project management of tenant improvement projects, as well as the interior component of EDA’s architectural projects. Since joining EDA in 1997, he has led the design of countless award-winning interiors, including corporate headquarters for Skullcandy, Maverik, Weave, and Lucid Software. Evan’s goal is to design space that does more than simply meet his clients’ needs, but creates an inspiring workplace that elevates culture, attracts and retains talent, and tells a company’s story.
Education
Bachelor of Fine Arts, Interior Design, Brigham Young University, 1990

FAIA, LEED AP
As EDA’s director of design, Bob has earned a reputation for regionally relevant projects whose local materiality, structural expression, and celebration of natural light create a meaningful sense of place. By reflecting the unique environmental and cultural contexts of each site, Bob aims to create buildings that elevate the personal experience of architecture. An architect at EDA since 2000, Bob brings to each project a commitment to design excellence developed across a wide range of project types, leading his work to win recognition by the AIA Committee on Architecture for Education, the AIA Academy of Architecture for Justice, the National Trust for Historic Preservation, and AIA150 Blueprint for America. He currently serves on the University of Utah College of Architecture and Planning Advisory Board; Utah Center for Architecture Board of Directors; Preservation Utah Board of Trustees; Treehouse Museum; and the Ogden Planning Commission.
Education
Master of Architecture, University of Utah, 1980
Bachelor of Arts, University of Utah, 1977
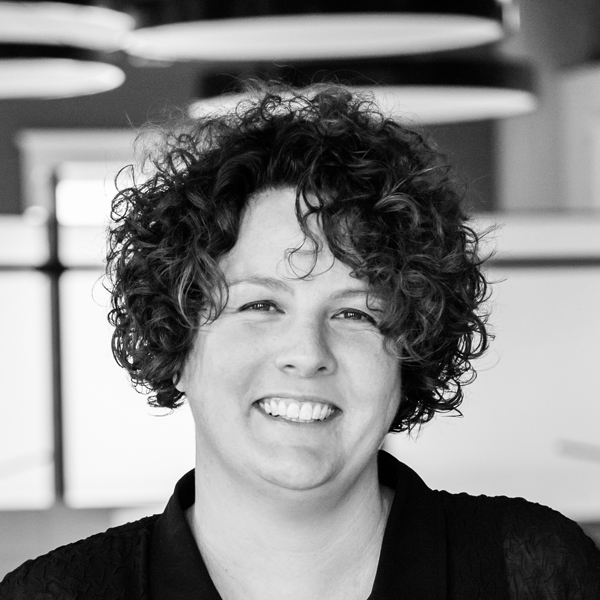
As the director of EDA’s higher education practice, Stephanie has led the design and construction of state-of-the-art education and research environments across the Intermountain West. Recently, her expertise as a designer, facilitator, and consensus-builder has guided several award-winning projects for the University of Utah, including the L.S. Skaggs Pharmacy Research Building, the Beverly Taylor Sorenson Arts and Education Building, and the Crocker Science Center. Stephanie has taught as an adjunct professor at the University of Utah College of Architecture and Planning.
Education
Masters of Science in Architectural Studies, Architecture and Urban Design, MIT, 1997
Bachelor of Architecture, The Catholic University of America, 1993
Bachelor of Science in Architecture, The Catholic University of America, 1992

AIA, LEED AP, NCARB
An architect at EDA since 1996, Tom directs the firm’s civic design practice. Combining rational analysis, community input, and extensive experience in public and government projects, Tom creates functional designs that harmonize with their local environment, and ensures that the design of every EDA project is enduring and sustainable. He has led the design and project management of award-winning civic buildings throughout the Intermountain West, including the Spanish Fork Justice Center and Herriman City Library. Reflecting his deep interest in the preservation of mid-century modern architecture, Tom serves as the chairman of the Salt Lake City Historic Landmark Commission.
Education
Master of Architecture, University of Utah, 1993
Bachelor of Architectural Studies, University of Utah, 1991
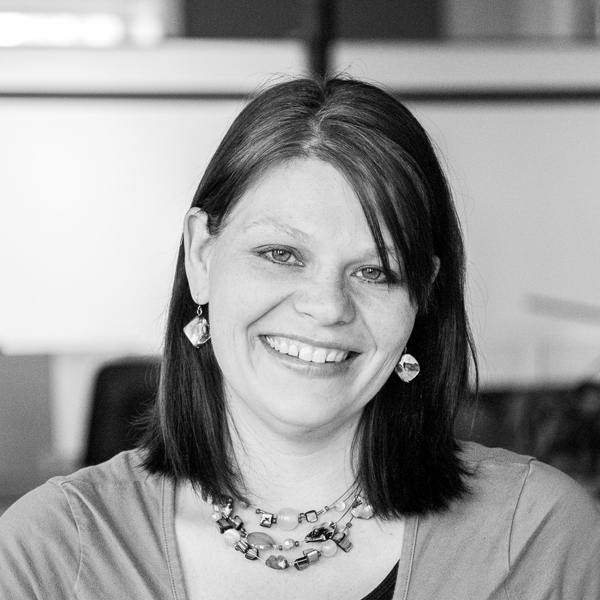
NCIDQ
As an interiors associate, Amanda’s areas of expertise include tenant improvements, building common area upgrades, and BOMA analyses. Amanda has lead the design and documentation for many tenant improvement build outs, helping clients create an inviting, functional and professional spaces that reflect their brand. Recent projects include Eide Bailly and Christensen and Jensen Law Firm.
Education
Bachelor of Science, Utah State University, 2000
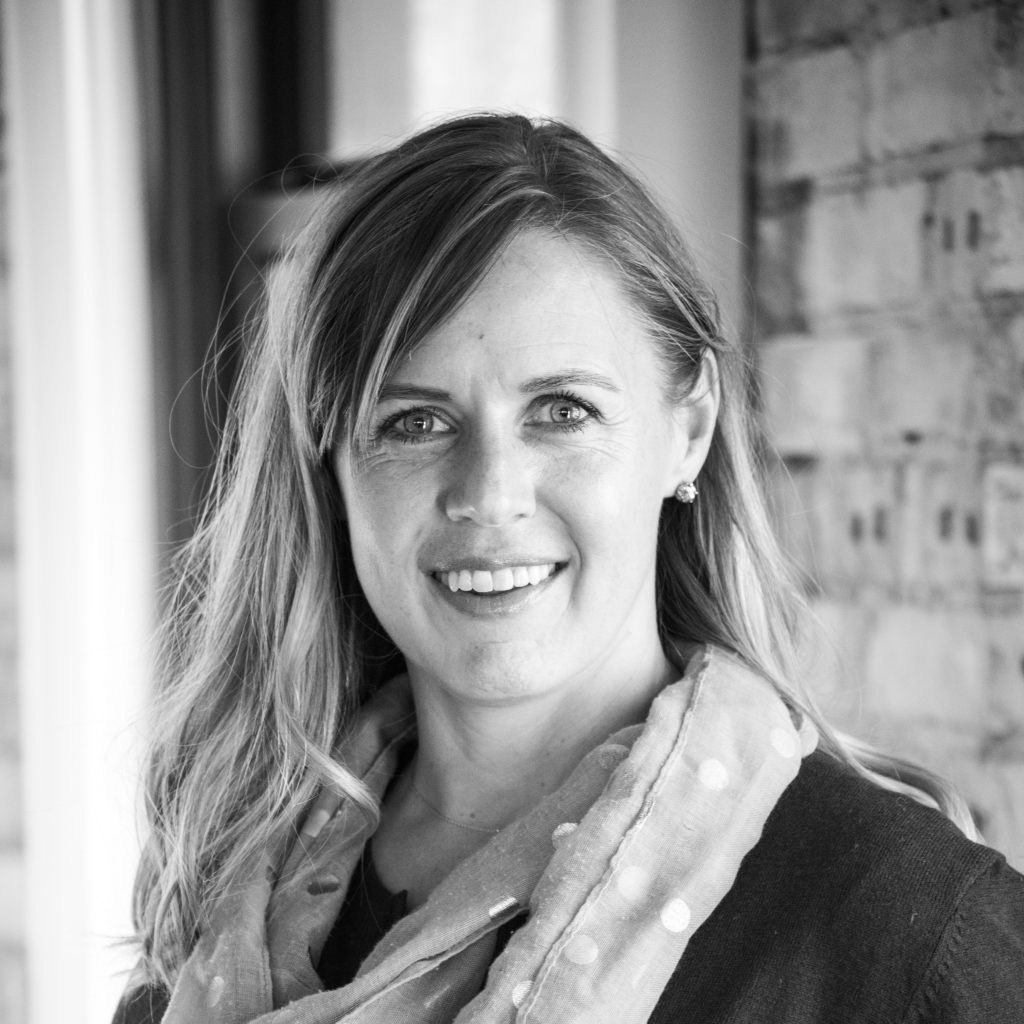
NCIDQ
Amelia started working with EDA in 2003 as a commercial Interior Designer. After ten years, she took a break, returning in 2018, and now supports the design team by managing meetings, the resource library, and industry representative relationships. She is passionate about interior design and being part of the EDA team.
Education
Bachelor of Science, Interior Design, Utah State University, 1998

NCIDQ
An interior designer in EDA’s commercial interior department since 2011, Angela strives to meet clients’ needs by creating and delivering functional and aesthetic design solutions. Her current focus is on tenant-improvement projects for commercial offices and corporate headquarters.
Education
Bachelor of Science in Interior Design, Brigham Young University-Idaho, 2011
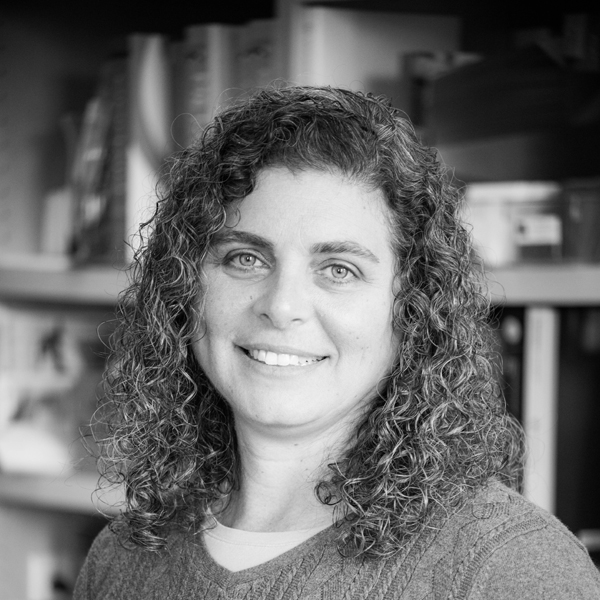
AIA
An architect with over 20 years of experience, Angelica helps realize clients’ visions through project design, management, and document development. Since joining EDA in 2017, she has contributed to the development of the Fairbourne Station Office Tower, a nine-story commercial office building within a large urban development project in West Valley City, Utah. Angelica brings 15 years of experience in higher education projects to EDA, including the design of the master plan and phased upgrade of the Henry Eyring Chemistry Building at the University of Utah. Reflecting her belief in the power of architecture to positively shape our shared environment, she has served on the board of directors of the American Institute of Architects.
Education
Bachelor of Architecture, Syracuse University, 1991

Born and raised in Hong Kong, Dixon developed a passion for architecture through travel and has a unique understanding of how place and culture inform design.
As an Architectural Designer, he is adept at helping translate a design vision into a plan and enjoys seeing a project through from the vision of the owner to the realization of the final built product. Dixon strives to think broadly and differently about design challenges and use his experience in places ranging from Los Angeles and Hong Kong to the Intermountain West to meet client needs.
Education
Bachelor of Science in Architectural Studies, University of Utah, 2018
Master of Architecture, University of Southern California, 2020

Architect, LEED AP
One of EDA’s most senior project architects, Greg joined EDA in 1991. He combines 32 years in architecture with extensive hands-on experience in construction to create enduring and sustainable buildings. Today, Greg applies his expertise in design and project management to EDA’s larger projects in the Salt Lake Valley, including the expansion of the Salt Palace Convention Center, University of Utah’s Skaggs Pharmacy Building, Overstock.com’s corporate campus, and West Valley City’s Police Headquarters.
Education
Bachelor of Architecture, Cal Poly State University, San Luis Obisbo
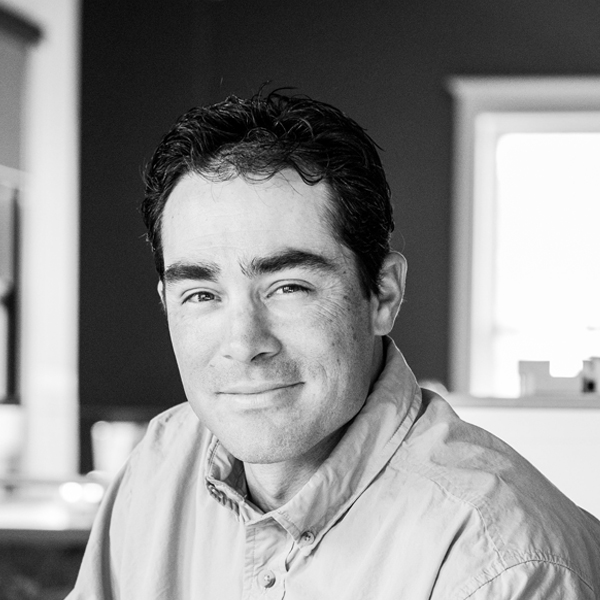
A senior associate at EDA, Jake has over 20 years of experience in project management, standards, contracts, and construction administration. Recently, Jake has focused on the project management and administration of EDA’s recreation and athletic facility projects, including Réal Salt Lake’s Training Academy in Herriman, Utah, and J.L. Sorenson Recreation Center—the first LEED Gold recreation facility in Utah.
Education
Associates of Applied Science in Drafting Technology, I.T.T. Technical Institute, 1997
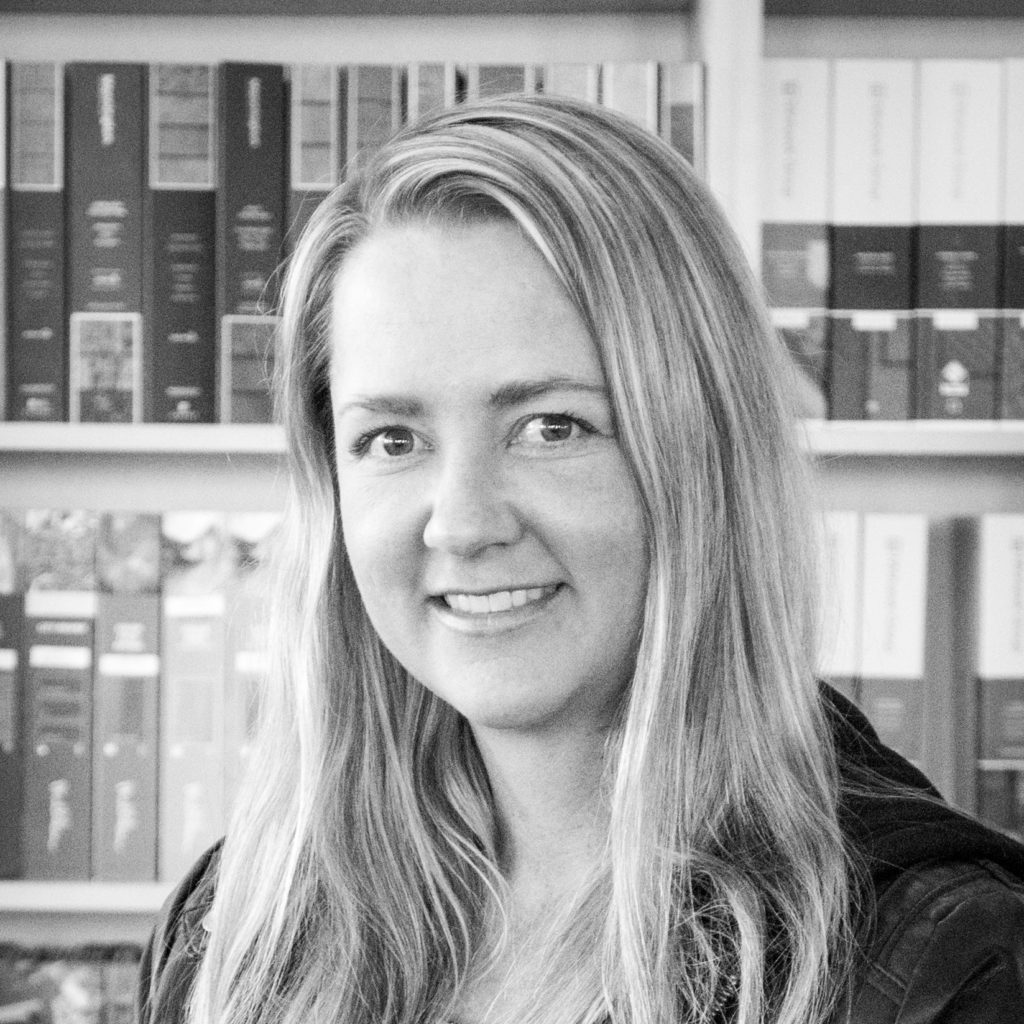
Jamie is EDA’s office manager and customer service representative. Her background in business administration and accounting makes her an invaluable member of the team. She contributes to every project by managing EDA’s day-to-day operations and supporting our team as we embark on new projects.
Education
Bachelor of Arts, Business Administration, University of Utah, 2014
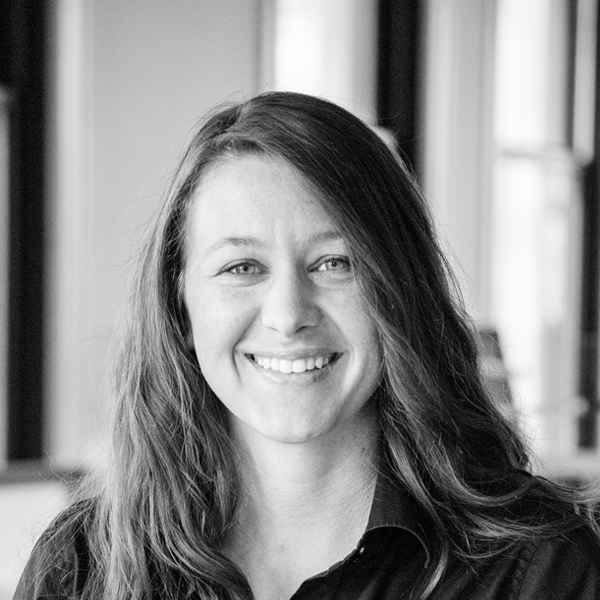
CDT
A BIM Coordinator at EDA since 2007, Jennifer manages and assists with project design, documentation, and coordination. Combining industry knowledge and technical ability with a passion for proactive problem solving, she has built a reputation for anticipating issues before they arise. Jennifer has led the BIM modeling and construction document coordination of many award-winning tenant improvement projects, including corporate headquarters for Instructure, Maverik, Lucid Software, and Skullcandy.
Education
Architectural Imagination Certification, Harvard Online, 2017
Construction Document Technologist (CDT) Certification, Construction Specifications Institute (CSI), 2015
Bachelor of Science, Weber State University, 2006

NCIDQ, IIDA, LEED Green Associate
A member of EDA’s commercial interiors studio, Karlie has a passion for creating sustainably designed spaces that meaningfully contribute to human experience and well-being. She brings particular expertise in the area of science and technology, honed on projects for national clients like Bristol-Myers Squibb and GlaxoSmithKline. Through an integrated approach focused on client collaboration, Karlie designs interiors that promote wellness and holistic health. She is the VP of Advocacy for IIDA’s Intermountain Chapter.
Education
Master of Science, Interior Architecture and Design, Drexel University, 2016
Bachelor of Science, Interior Design, Drexel University, 2015

Assoc. AIA
An architectural designer who joined EDA in 2015, Kevin develops technical drawings and construction details, and works with EDA’s design architects and contractors to support project delivery. Recently, his efforts have focused on civic and cultural projects, including the renovation of the Weber County Main Library, the renovation of the Weber County North Branch Library, the Sweetwater County Justice Center Expansion, and the Real Salt Lake Training Facility.
Education
Master of Architecture, University of Idaho, 2009
Bachelor Science, Architectural Studies, University of Utah, 2008

Logan is an Architectural Designer born and raised in the Mountain West, where he loves exploring our unique landscapes. He aspires to create designs that harmonize with their surroundings and draws inspiration from traveling and studying architectural design in places ranging from Italy to Utah’s Four Corners area.
Education
Master of Architecture, University of Utah, 2021
Bachelor of Science, Architectural Studies, University of Utah, 2019

An architectural designer with the firm since 2015, Matthew has contributed to the accuracy, detail, and craft of EDA’s regionally relevant buildings through 3D BIM modeling, drafting, and construction documentation. Recently, he has focused on projects in civic and higher education, including the West Valley Police Headquarters, University of Utah Alumni House, and University of Utah Crocker Science Center.
Education
Master of Architecture, University of Utah, 2015
Bachelor of Science, Architectural Studies, University of Utah, 2013

As a member of the EDA marketing team, Nate develops and manages content that champions Utah Modernism and tells the EDA story. When he’s not in the office, you’ll find him hiking, biking, climbing, or ski touring in the beautiful Wasatch Mountains.
Education
Bachelor of Arts, Communications, Brigham Young University, 2018

Bringing 13 years of experience in architecture, Nelson joined EDA as an architectural designer in 2012. Inspired by the mountains where he grew up, Nelson works to create sustainable designs that celebrate their landscape and local environments. Marrying vision with diligence in the execution of details, Nelson has been a project designer and environmental graphic designer for recent award-winning projects such as Overstock.com, University of Utah Crocker Science Center, and University of Utah Alumni House.

Nick brings a life-long and well-rounded appreciation for architecture to EDA. His interest in European art, architecture, and history combine with his modern architectural training to add an informed level of design and problem-solving to every project.
Education
Master of Architecture 1, Southern California Institute of Architecture, 2021
Bachelor of Science, Architectural Studies, Minor, German, University of Utah, 2018
Bachelor of Arts, International Studies, University of Utah, 2018

A member of EDA’s Interior Design Team, Nikki’s primary focus is higher education and tenant improvement projects. She fulfills clients’ needs through innovative ways as she seeks possibilities for design expression.
A native of Bucks County, Pennsylvania, she is a graduate from The Catholic University of America in Washington D.C. with a Bachelor of Science in Architecture. Her working experience comprises several stints with D.C. firms, developing designs primarily for restaurant and hospitality projects. Her additional design experience includes creating architectural illustrations for “England’s Marvelous Gothic Cathedrals and Churches,” a book by Richard Moore and Sawon Hong.
Outside of the office Nikki enjoys sports, traveling, hiking and exploring the mountains and cities of the Wasatch Front.
Education
Bachelor of Science in Architecture, The Catholic University of America, 2018

AIA
Since joining EDA in 2007, Sam has built an expertise in public sector projects that involve complex programs, assemblages, and solutions. His goal on every project is to deliver a high-quality product from initial design through the final realization of the building itself. Recently, Sam has managed the design and construction of two libraries for Weber County Library System—one of which included the renovation of a mid-century modern landmark—and guided the Sweetwater County Justice Center complex from conceptual design through construction.
Education
Bachelor of Architecture, Virginia Polytechnic Institute & State University, 2007
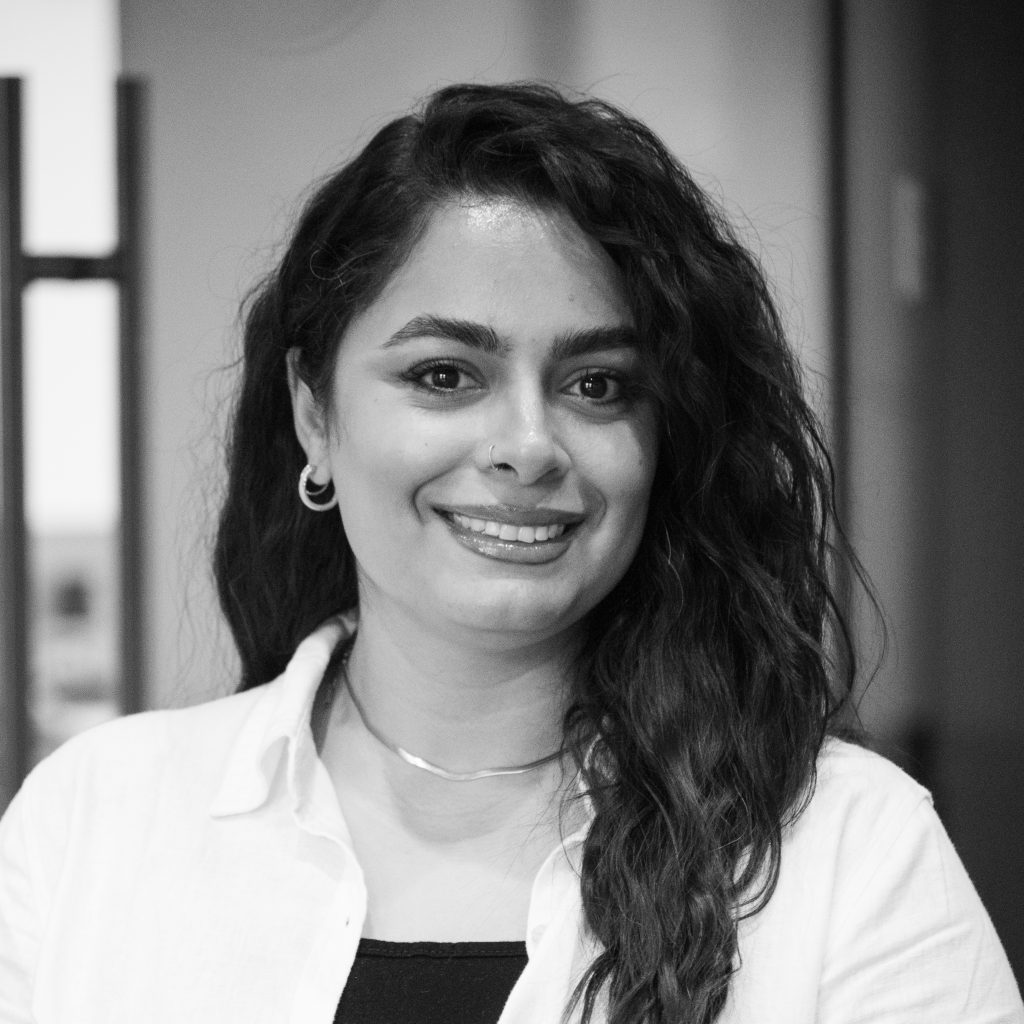
Samira was born and raised in northern Iran, the region known for the Persian poets Hafez and Rumi. She recieved her Bachelor of Architectural Engineering in Iran and is joining EDA as an architectural intern. She loves to explore new challenges and finding solutions to the problems that arise.
Education
Bachelor of Architectural Engineering, Islamic Azad University of Noor, 2016
Master of Architecture, University of Utah, 2024
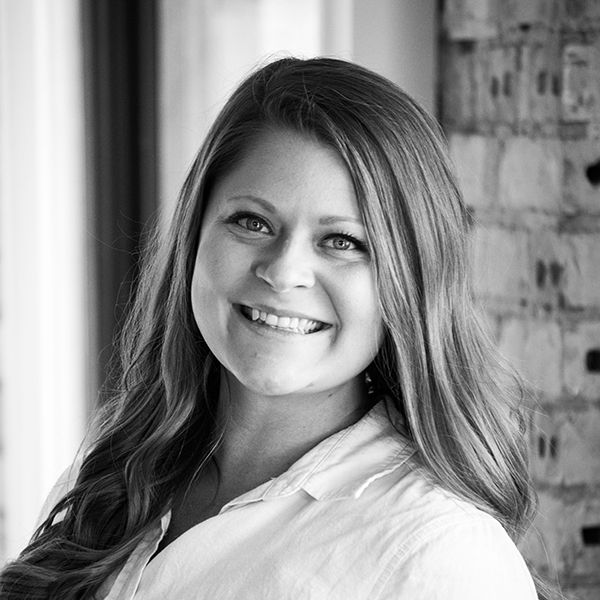
NCIDQ, IIDA, LEED GA
An interior designer at EDA since May 2014, Sydney guides tenant improvement projects from early schematic design through construction documents, project management, and construction. Her goal is to design unique and functional spaces that not only meet her clients’ day-to-day needs, but positively contribute to their company culture and image. She has led the design and project management of multiple tenant improvement projects across Utah, including headquarters and offices for iSolved, Vista Staffing, and Tata Chemicals.
Education
Bachelor of Interior Design, Utah State University, 2014

I am an ambitious and aspiring new member to the EDA team. Relatively new to the office environment I come from a background in manufacturing and product development. When not helping around the office I’m usually found drawing, camping, hanging out with friends, or playing the latest video game.

Theresa joined EDA in 2018, bringing 28 years of experience in office and business administration. In managing EDA’s accounts, she helps ensure that EDA’s projects remain on time and on budget, throughout every phase of design and construction.

Tim started his career as a broadcast producer and copywriter. In 2003, he jumped to the AEC industry, working with large and small architectural firms and other multi-disciplinary firms. In Tim’s own words, he plans to: “Listen. Learn. Apply – Engage. Refine. Execute.”
Education
Bachelor of Arts, Journalism (with a focus on Marketing/Advertising), Eastern Washington University
Bachelor of Science, Visual Communications, Western Washington University
EDA, an award-winning architectural design firm based in Salt Lake City, Utah, is seeking a Project Architect with a minimum of eight years of experience. We are looking for self-motivated individuals who share our commitment to create regionally relevant and inspiring work in a collaborative environment. Applicants should show experience in all aspects of the design process, be interested in the various building types and services conducted by EDA, and have a desire to be a part of a well-focused team.
The primary function of the Project Architect is to plan, develop, and manage the production of construction documents; to provide technical design leadership based on job specific requirements; and to assist in project administration during and following construction.
The position requires an excellent understanding of architectural and technical design, documentation, and contract administration; proficiency in CAD and BIM; superb communication and resource management capabilities; the ability to take ownership and drive project process toward design excellence; and the capacity to thrive in a team environment.
Primary Responsibilities
The Project Architect will meet EDA expectations by:
- Supervising and managing a project’s technical design and document production
- Delivering high quality contract documents including drawings and specifications that can be readily interpreted by AHJ’s (authorities having jurisdiction) and easily utilized by construction contractors
- Communicating effectively with project consultants and coordinating consultant work
- Working with other project team members to achieve success (on-time, on-budget, satisfied client, design excellence)
- Managing the bidding and permitting process with aid of the project manager, responding to AHJ comments, bidder’s questions, and issuing addenda
- Assisting in construction contract administration, including: interpretation of the contract documents, review and coordination of shop drawings, periodic review of construction progress to evaluate general conformance with contract requirements, and evaluation of the construction schedule
- Assisting the project manager, owner, and contractor with effective change management during construction: responding to RFI’s, preparing ASI’s, PR’s and CCD’s
- Assisting with integration of cloud-based collaborative technologies as well as other emerging trends and tools
- Ensuring that the project meets clients’ BIM requirements and delivery standards
- Coordinating audits to ensure the health and accuracy of the BIM model throughout the project cycle
Minimum qualifications
- Minimum of a Bachelor of Architecture (BArch) from an accredited program.
- Architectural license preferred
- Proficient in Revit / BIM modeling and project deployment
- A minimum of 8 years of experience working in an architectural firm and collaborating with other project architects, project managers, job captains, design architects, interior designers, consulting engineers, and other production staff.
- Knowledge of architectural detailing, building systems, integration of the contract documents (including drawings, specification, and contracts), building codes, and current construction standards
- Ability to successfully manage the bidding and permitting process with aid and supervision of the Project Manager
- Experience with construction contract administration, including contract document interpretation and the change management
- Experience in the development of sustainable and high-performance buildings and in the certification process by third party systems like LEED, WELL, and LBC
- Applicants must be well organized, meticulous, and detail oriented
- Applicants shall have excellent oral and written communications skills
Please send a digital copy of a cover letter, resume, and portfolio of work in PDF format by e-mail to resume@edaarch.com
Links to online portfolios and PDFs (under 5 MB) are acceptable.
Subject Line: EDA Employment / Position Name Position)
Please visit our About (https://edaarch.com/about/) page for more on our work, our people, and our culture.
Upon receipt, we will review and contact you should your qualifications meet our staffing needs.
EDA, an award-winning architectural design firm based in Salt Lake City, Utah, has openings for talented and experienced interior designers. At EDA, we believe architecture is the most powerful design form in transforming people’s lives and our environment. We are looking for self-motivated individuals who share our commitment to creating regionally relevant and inspiring work in a collaborative environment. Applicants should show interest and experience in all aspects of the design process and look forward to being part of an enthusiastic team. We are accepting applications for designers with interior architecture experience in both large and small scale institutional, civic, and commercial design.
EDA is seeking candidates with a bachelor’s degree in Interior Design, plus 5-8+ years of experience, with a strong preference for NCIDQ certification. Candidates will be responsible for generating architectural concepts for interiors projects, such as furniture and equipment planning, special design concepts and requirements, floor plan analysis, condition of building site, integrated structural components, mechanical and electrical, and visual design concepts, including materials. Candidates will normally work though the project and construction as required. Candidates will work with senior-level designers on more complex projects.
Applicants must have:
- 5 years of relevant work experience
- Professional degree in interior design or architecture
Preferred Qualifications:
- Professional certification, such as NCIDQ
- 8+ years of experience
Desired or requisite skills for consideration include:
- Design and technical detailing expertise
- BIM drafting, modeling, and rendering, including Revit and SketchUp
- Graphic skills, including familiarity with software such as Adobe Creative Suite
- Fluency in visual, spoken, and written communication formats
- Experience in the craft of construction, contextual design, and environmental/sustainable design
- Ability to work well with others as a team leader, team member, or client liaison
- Time and task management
- Understanding of and experience in all phases of project development, including: Project Pre-design/Programming, Project Design/Process, Document Production/Coordination, and Construction Administration
- Creative thinker
- Detail-oriented
Please send a digital copy of a cover letter, resume and portfolio of work in PDF format by e-mail to resume@edaarch.com
Links to online portfolios and PDFs (under 5 MB) are acceptable.
Subject Line: EDA Employment / Position Name Position)
Please visit our About page for more on our work, our people, and our culture.
Upon receipt, we will review and contact you should your qualifications meet our staffing needs.
EDA is currently seeking a summer Student Intern to join our team for the duration of 12 weeks. Our internship program offers architecture students the opportunity to experience all aspects of the design process and make meaningful contributions to our design projects.
EDA is committed to running a well-rounded internship program in which the student will be able to gain AXP hours towards licensure and gain experience in all aspects of the architectural field.
Eligibility Requirements
Currently enrolled in an NAAB accredited architecture degree program.
The Applicant is expected to have:
- Basic proficiency in Revit.
- Basic proficiency in 3D modeling software such as Rhino and SketchUp preferred.
- Basic proficiency in Photoshop, Illustrator and InDesign graphic software preferred.
- Proficiency in MS Office Word, Excel and Outlook.
Basic knowledge about sustainability and LEED guidelines preferred. - Hand sketching ability preferred.
- Ability to provide design solutions utilizing excellent analytical and problem-solving skills.
- Ability to effectively meet deadlines.
- Ability to communicate both verbally, graphically and in writing.
- Ability to work in a team environment.
- Model building skills preferred.
The Applicant will be expected to:
- Manage work activities and time efficiently to perform assignments in a timely fashion.
- Prepare and modify architectural documents, elevations, sections, details, etc. using REVIT/ BIM or AutoCAD.
- Prepare 2D and 3D presentations/ design drawings.
- Participate in design charrettes and project team meetings.
- Assist with updating and organizing architectural/ interiors sample library.
- Assure EDA document standards are met.
- Incorporates sustainable design solutions into projects.
- Visit job sites under construction.
EDA is an equal opportunity employer. All qualified applicants will receive consideration for employment without regard to race, religion, color, national origin, sex, age, genetic information, sexual orientation, status as a protected veteran or status as a qualified individual with a disability, or any other characteristic protected by applicable Federal, State or Local law.
Term of Employment
Paid 12 week summer internship
Please send a digital copy of a cover letter, resume and portfolio of work in PDF format by e-mail to resume@edaarch.com
Links to online portfolios and PDFs (under 5 MB) are acceptable.
Subject Line: EDA Employment / EDA Architecture Internship Program
Please visit our About page for more on our work, our people, and our culture.
Upon receipt, we will review and contact you should your qualifications meet our staffing needs.